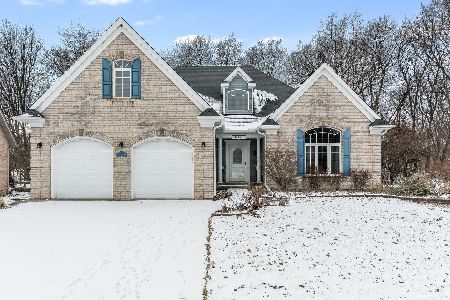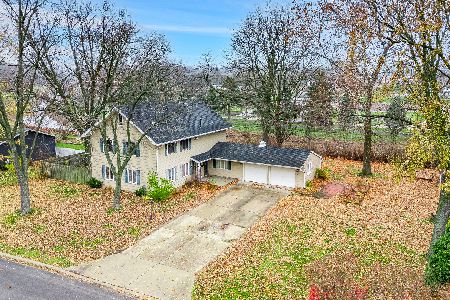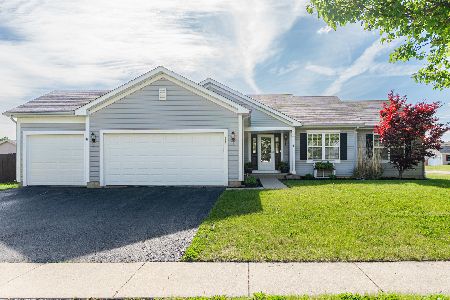2025 Pebblecreek Ct, Dekalb, Illinois 60115
$232,500
|
Sold
|
|
| Status: | Closed |
| Sqft: | 0 |
| Cost/Sqft: | — |
| Beds: | 3 |
| Baths: | 2 |
| Year Built: | 2003 |
| Property Taxes: | $6,165 |
| Days On Market: | 7057 |
| Lot Size: | 0,31 |
Description
Spacious open floor plan features great rm with cathedral ceiling and gas FP. Kitchen with oak cabinetry, pantry, all stainless steel appliances and HW floors. Formal DR. 1ST floor laundry room(washer/dryer). Huge master BR with sitting area, walk in closet with well designed closet organizer system. M Bath with soaker tub, sep shower. Security system.
Property Specifics
| Single Family | |
| — | |
| — | |
| 2003 | |
| — | |
| — | |
| No | |
| 0.31 |
| De Kalb | |
| Heatherstone | |
| 0 / Not Applicable | |
| — | |
| — | |
| — | |
| 06306230 | |
| 0810476003 |
Property History
| DATE: | EVENT: | PRICE: | SOURCE: |
|---|---|---|---|
| 16 Apr, 2007 | Sold | $232,500 | MRED MLS |
| 27 Mar, 2007 | Under contract | $239,500 | MRED MLS |
| — | Last price change | $249,500 | MRED MLS |
| 8 Oct, 2006 | Listed for sale | $249,500 | MRED MLS |
Room Specifics
Total Bedrooms: 3
Bedrooms Above Ground: 3
Bedrooms Below Ground: 0
Dimensions: —
Floor Type: —
Dimensions: —
Floor Type: —
Full Bathrooms: 2
Bathroom Amenities: Separate Shower,Double Sink
Bathroom in Basement: 0
Rooms: —
Basement Description: —
Other Specifics
| 3 | |
| — | |
| — | |
| — | |
| — | |
| 100X110X125X85X39 | |
| — | |
| — | |
| — | |
| — | |
| Not in DB | |
| — | |
| — | |
| — | |
| — |
Tax History
| Year | Property Taxes |
|---|---|
| 2007 | $6,165 |
Contact Agent
Nearby Similar Homes
Nearby Sold Comparables
Contact Agent
Listing Provided By
Coldwell Banker Honig-Bell








