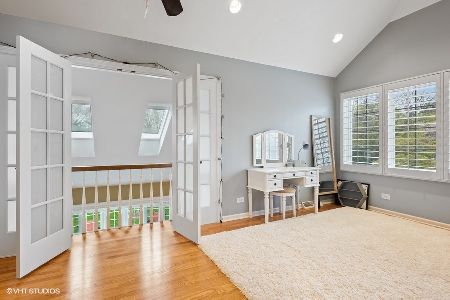2025 Somerset Lane, Wheaton, Illinois 60189
$669,400
|
Sold
|
|
| Status: | Closed |
| Sqft: | 3,118 |
| Cost/Sqft: | $216 |
| Beds: | 5 |
| Baths: | 3 |
| Year Built: | 1985 |
| Property Taxes: | $10,404 |
| Days On Market: | 3477 |
| Lot Size: | 0,25 |
Description
Exquisitely appointed rare 5-bdrm/3-bath Georgian on quiet, tree-lined street in desirable Stonehedge close to Seven Gables Park! All major improvements done; home is move-in ready! Roof, windows, HVAC, too many to list! Architecturally unique, custom millwork & on-trend interiors show off the open, sunny floorplan. Gleaming hardwood floors throughout! Fully renovated French-European kitchen boasts custom 42" cabinetry, granite counters, generous island, stainless appliances and marble backsplash! All 5 bdrms. sunny & spacious, many with walk-in closets. Luxurious Master Suite with spa-like bath w/ 2-person shower & spa air tub! Large 1st floor Mud/Laundry Rm. from garage has separate entry door & cubbies, leads to perfect 1st floor in-law/guest suite/office. Custom brick paver patio overlooks idyllic, professionally-landscaped fenced yard shaded by mature trees! Amazing finished basement with music studio! Close to Danada shops/dining, downtown, parks, tollway! Excellent schools!
Property Specifics
| Single Family | |
| — | |
| Georgian | |
| 1985 | |
| Full | |
| — | |
| No | |
| 0.25 |
| Du Page | |
| Stonehedge | |
| 0 / Not Applicable | |
| None | |
| Public | |
| Public Sewer | |
| 09255072 | |
| 0529418002 |
Nearby Schools
| NAME: | DISTRICT: | DISTANCE: | |
|---|---|---|---|
|
Grade School
Whittier Elementary School |
200 | — | |
|
Middle School
Edison Middle School |
200 | Not in DB | |
|
High School
Wheaton Warrenville South H S |
200 | Not in DB | |
Property History
| DATE: | EVENT: | PRICE: | SOURCE: |
|---|---|---|---|
| 14 Sep, 2016 | Sold | $669,400 | MRED MLS |
| 31 Jul, 2016 | Under contract | $674,900 | MRED MLS |
| — | Last price change | $689,900 | MRED MLS |
| 10 Jun, 2016 | Listed for sale | $689,900 | MRED MLS |
Room Specifics
Total Bedrooms: 5
Bedrooms Above Ground: 5
Bedrooms Below Ground: 0
Dimensions: —
Floor Type: Hardwood
Dimensions: —
Floor Type: Hardwood
Dimensions: —
Floor Type: Hardwood
Dimensions: —
Floor Type: —
Full Bathrooms: 3
Bathroom Amenities: Separate Shower,Double Sink,Soaking Tub
Bathroom in Basement: 0
Rooms: Recreation Room,Bedroom 5,Breakfast Room,Exercise Room
Basement Description: Finished
Other Specifics
| 2 | |
| Concrete Perimeter | |
| Asphalt | |
| Patio, Brick Paver Patio | |
| Fenced Yard,Landscaped | |
| 86X135 | |
| Full | |
| Full | |
| Vaulted/Cathedral Ceilings, Hardwood Floors, First Floor Laundry, First Floor Full Bath | |
| Double Oven, Microwave, Dishwasher, Refrigerator, Washer, Dryer, Stainless Steel Appliance(s) | |
| Not in DB | |
| Park, Sidewalks, Street Paved | |
| — | |
| — | |
| Gas Log |
Tax History
| Year | Property Taxes |
|---|---|
| 2016 | $10,404 |
Contact Agent
Nearby Similar Homes
Nearby Sold Comparables
Contact Agent
Listing Provided By
Redfin Corporation







