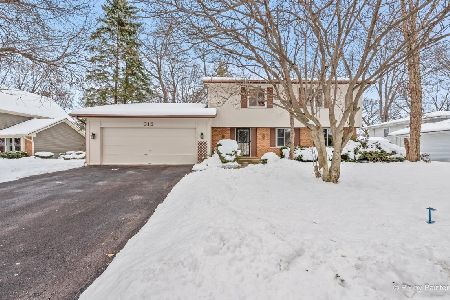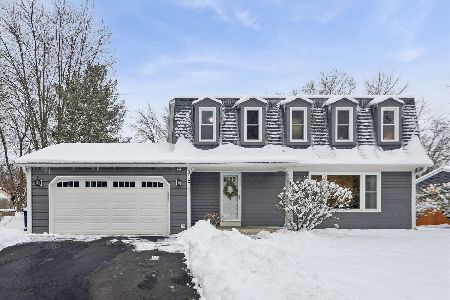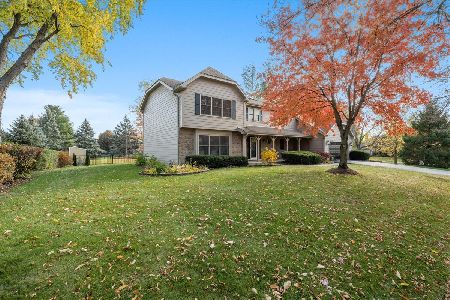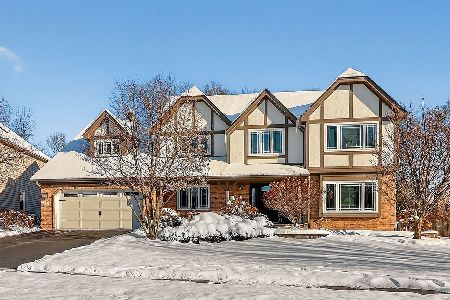2026 Coach Drive, Naperville, Illinois 60565
$391,000
|
Sold
|
|
| Status: | Closed |
| Sqft: | 1,920 |
| Cost/Sqft: | $206 |
| Beds: | 4 |
| Baths: | 3 |
| Year Built: | 1975 |
| Property Taxes: | $7,858 |
| Days On Market: | 2767 |
| Lot Size: | 0,00 |
Description
Naper Carriage Hill home boasts all hardwood flooring 1st floor, updated lighting, crown moldings, 7 1/2" baseboards, wainscoting, coved doorways, updated kitchen w/42" cabs, under cabinet lighting, corian counters, breakfast bar, family room w/wood burning fireplace, master retreat w/private full bath, finished basement w/wet bar & beverage fridge, all newer windows & paver patio. Large fenced back yard. Garage floor has high end epoxy finish. Two blocks to elementary school. Two blocks to neighborhood park. Naperville Dist 203 Schools. Pace bus service to Metra. Fabulous pool and tennis club in the subdivision.
Property Specifics
| Single Family | |
| — | |
| — | |
| 1975 | |
| Full | |
| — | |
| No | |
| — |
| Du Page | |
| Naper Carriage Hill | |
| 0 / Not Applicable | |
| None | |
| Lake Michigan | |
| Public Sewer | |
| 09959596 | |
| 0832308007 |
Nearby Schools
| NAME: | DISTRICT: | DISTANCE: | |
|---|---|---|---|
|
Grade School
Scott Elementary School |
203 | — | |
|
Middle School
Madison Junior High School |
203 | Not in DB | |
|
High School
Naperville Central High School |
203 | Not in DB | |
Property History
| DATE: | EVENT: | PRICE: | SOURCE: |
|---|---|---|---|
| 23 Aug, 2012 | Sold | $347,500 | MRED MLS |
| 5 Jul, 2012 | Under contract | $359,000 | MRED MLS |
| 11 Jun, 2012 | Listed for sale | $359,000 | MRED MLS |
| 13 Nov, 2014 | Sold | $369,900 | MRED MLS |
| 16 Oct, 2014 | Under contract | $384,900 | MRED MLS |
| 14 Oct, 2014 | Listed for sale | $384,900 | MRED MLS |
| 3 Aug, 2018 | Sold | $391,000 | MRED MLS |
| 22 Jun, 2018 | Under contract | $395,000 | MRED MLS |
| 22 May, 2018 | Listed for sale | $395,000 | MRED MLS |
Room Specifics
Total Bedrooms: 4
Bedrooms Above Ground: 4
Bedrooms Below Ground: 0
Dimensions: —
Floor Type: Carpet
Dimensions: —
Floor Type: Carpet
Dimensions: —
Floor Type: Carpet
Full Bathrooms: 3
Bathroom Amenities: —
Bathroom in Basement: 0
Rooms: Bonus Room,Recreation Room
Basement Description: Finished
Other Specifics
| 2 | |
| — | |
| — | |
| Patio, Brick Paver Patio | |
| — | |
| 93X135X101X139 | |
| — | |
| Full | |
| Bar-Wet, Hardwood Floors | |
| Range, Microwave, Refrigerator, Bar Fridge, Disposal | |
| Not in DB | |
| Pool | |
| — | |
| — | |
| Wood Burning, Attached Fireplace Doors/Screen |
Tax History
| Year | Property Taxes |
|---|---|
| 2012 | $6,751 |
| 2014 | $7,042 |
| 2018 | $7,858 |
Contact Agent
Nearby Similar Homes
Nearby Sold Comparables
Contact Agent
Listing Provided By
john greene, Realtor









