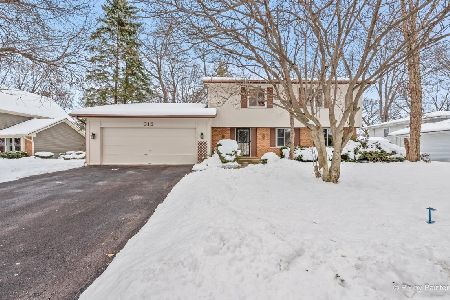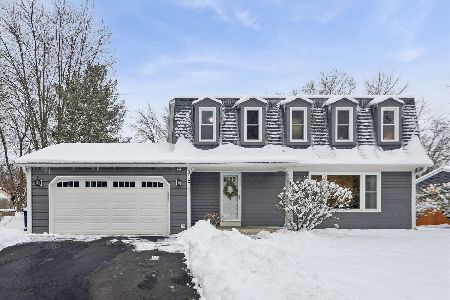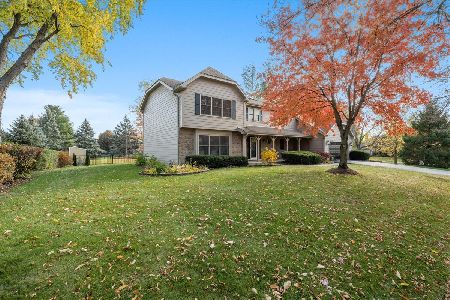407 Warwick Drive, Naperville, Illinois 60565
$344,000
|
Sold
|
|
| Status: | Closed |
| Sqft: | 1,966 |
| Cost/Sqft: | $178 |
| Beds: | 3 |
| Baths: | 2 |
| Year Built: | 1976 |
| Property Taxes: | $7,195 |
| Days On Market: | 2288 |
| Lot Size: | 0,23 |
Description
Naper Carriage Hill Show Stopper!! This home is stunning and is absolutely turn key, with owner having done all the expensive work for you! Inside hardwood floors and white woodwork throughout. The updated kitchen will soon become a favorite place to entertain. The extra large quartz breakfast bar includes a cooktop and pot filler. The marble backsplash and all the cabinets are custom made. The stainless appliances include an oven with warming drawer. You will love the family room with ceiling beams and built in cabinets. The room is bathed in warmth and sunlight, leading out to the deck and the fenced yard with plenty of lush landscaping which blooms white in the spring. Upstairs the bath has been updated and includes a soaking tub and 2 shower heads. The white barn door leads you to the lower level with Rec room, bath and laundry room. All newer mechanicals, garage door and Anderson windows. Pool Community! Close to library, park, shopping, bike trails, & Naperville 203 schools!!
Property Specifics
| Single Family | |
| — | |
| — | |
| 1976 | |
| None | |
| — | |
| No | |
| 0.23 |
| Du Page | |
| Naper Carriage Hill | |
| — / Not Applicable | |
| None | |
| Lake Michigan | |
| Public Sewer | |
| 10517209 | |
| 0832308014 |
Nearby Schools
| NAME: | DISTRICT: | DISTANCE: | |
|---|---|---|---|
|
Grade School
Scott Elementary School |
203 | — | |
|
Middle School
Madison Junior High School |
203 | Not in DB | |
|
High School
Naperville Central High School |
203 | Not in DB | |
Property History
| DATE: | EVENT: | PRICE: | SOURCE: |
|---|---|---|---|
| 18 Nov, 2019 | Sold | $344,000 | MRED MLS |
| 1 Oct, 2019 | Under contract | $349,900 | MRED MLS |
| 13 Sep, 2019 | Listed for sale | $349,900 | MRED MLS |
Room Specifics
Total Bedrooms: 3
Bedrooms Above Ground: 3
Bedrooms Below Ground: 0
Dimensions: —
Floor Type: Hardwood
Dimensions: —
Floor Type: Hardwood
Full Bathrooms: 2
Bathroom Amenities: Whirlpool
Bathroom in Basement: 0
Rooms: Recreation Room
Basement Description: Crawl
Other Specifics
| 2 | |
| — | |
| Asphalt | |
| Deck | |
| Fenced Yard,Landscaped | |
| 125 X 80 | |
| — | |
| — | |
| Vaulted/Cathedral Ceilings, Hardwood Floors | |
| Range, Microwave, Dishwasher, Refrigerator, Washer, Dryer, Disposal, Stainless Steel Appliance(s), Cooktop | |
| Not in DB | |
| — | |
| — | |
| — | |
| — |
Tax History
| Year | Property Taxes |
|---|---|
| 2019 | $7,195 |
Contact Agent
Nearby Similar Homes
Nearby Sold Comparables
Contact Agent
Listing Provided By
john greene, Realtor









