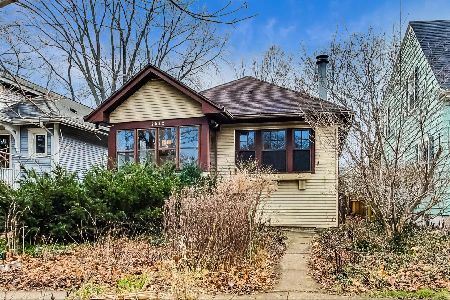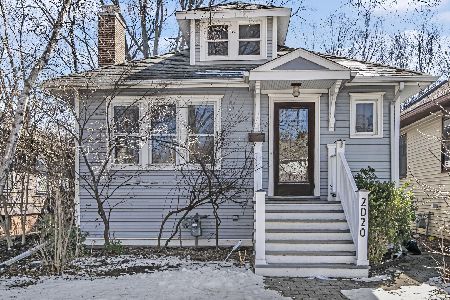2026 Grant Street, Evanston, Illinois 60201
$632,500
|
Sold
|
|
| Status: | Closed |
| Sqft: | 0 |
| Cost/Sqft: | — |
| Beds: | 3 |
| Baths: | 2 |
| Year Built: | 1941 |
| Property Taxes: | $8,557 |
| Days On Market: | 6822 |
| Lot Size: | 0,25 |
Description
Stunning & sophisticated Cottage in impeccable condition. Great circular floor plan ideal for entertaining & every day living. Wonderful remodeled kitchen with SS applicances and adjoining Family Room. LR and DR with elegant moldings. 3 lg bdrms w/ California Closets. Great lower level rec. room. New washer/dryer, newer heating & AC. Fabulous yard designed by Nature's Perspective. Attached gar. Move Right In!
Property Specifics
| Single Family | |
| — | |
| — | |
| 1941 | |
| — | |
| — | |
| No | |
| 0.25 |
| Cook | |
| — | |
| 0 / Not Applicable | |
| — | |
| — | |
| — | |
| 06520300 | |
| 10123101900000 |
Nearby Schools
| NAME: | DISTRICT: | DISTANCE: | |
|---|---|---|---|
|
Grade School
Kingsley Elementary School |
65 | — | |
|
Middle School
Haven Middle School |
65 | Not in DB | |
Property History
| DATE: | EVENT: | PRICE: | SOURCE: |
|---|---|---|---|
| 14 Aug, 2007 | Sold | $632,500 | MRED MLS |
| 17 Jun, 2007 | Under contract | $650,000 | MRED MLS |
| 15 May, 2007 | Listed for sale | $650,000 | MRED MLS |
| 14 Jun, 2011 | Sold | $540,000 | MRED MLS |
| 1 Apr, 2011 | Under contract | $569,900 | MRED MLS |
| — | Last price change | $599,900 | MRED MLS |
| 17 Mar, 2011 | Listed for sale | $599,900 | MRED MLS |
Room Specifics
Total Bedrooms: 3
Bedrooms Above Ground: 3
Bedrooms Below Ground: 0
Dimensions: —
Floor Type: —
Dimensions: —
Floor Type: —
Full Bathrooms: 2
Bathroom Amenities: —
Bathroom in Basement: 0
Rooms: —
Basement Description: —
Other Specifics
| 1 | |
| — | |
| — | |
| — | |
| — | |
| 40X80 | |
| — | |
| — | |
| — | |
| — | |
| Not in DB | |
| — | |
| — | |
| — | |
| — |
Tax History
| Year | Property Taxes |
|---|---|
| 2007 | $8,557 |
| 2011 | $11,007 |
Contact Agent
Nearby Similar Homes
Nearby Sold Comparables
Contact Agent
Listing Provided By
Coldwell Banker Residential











