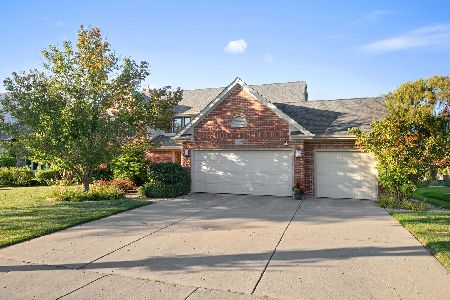2026 Sheridan Court, Buffalo Grove, Illinois 60089
$550,000
|
Sold
|
|
| Status: | Closed |
| Sqft: | 3,296 |
| Cost/Sqft: | $170 |
| Beds: | 4 |
| Baths: | 4 |
| Year Built: | 1995 |
| Property Taxes: | $18,453 |
| Days On Market: | 2474 |
| Lot Size: | 0,35 |
Description
Stunning home in coveted Rolling Hills Subdivision of Buffalo Grove in sought after Stevenson High School HS district 96. This home is a dream for entertaining! Spacious rooms & open floor plan create a natural flow. Features include large windows, skylights, hardwood floors & recessed lighting throughout. Living room flows naturally into an oversized family room with fireplace. Kitchen features abundant cabinet space, views into the backyard great for entertaining. Quiet study is secluded on main floor making it the ideal place to work. Upstairs features 4 large bedrooms including a spacious master suite. Ensuite presents a soaking tub & dual vanity. Expansive finished basement has it all! It boasts a large area for activities, a dry bar, additional bedroom, full bath and second office. Large patio is a great space for entertaining outdoors with plenty of space for outdoor activities. Walking trails, and parks surround this beautiful neighborhood.
Property Specifics
| Single Family | |
| — | |
| — | |
| 1995 | |
| Full | |
| — | |
| No | |
| 0.35 |
| Lake | |
| Rolling Hills | |
| 0 / Not Applicable | |
| None | |
| Lake Michigan | |
| Public Sewer | |
| 10390008 | |
| 15203050170000 |
Nearby Schools
| NAME: | DISTRICT: | DISTANCE: | |
|---|---|---|---|
|
Grade School
Ivy Hall Elementary School |
96 | — | |
|
Middle School
Twin Groves Middle School |
96 | Not in DB | |
|
High School
Adlai E Stevenson High School |
125 | Not in DB | |
Property History
| DATE: | EVENT: | PRICE: | SOURCE: |
|---|---|---|---|
| 24 Sep, 2019 | Sold | $550,000 | MRED MLS |
| 25 May, 2019 | Under contract | $560,000 | MRED MLS |
| 23 May, 2019 | Listed for sale | $560,000 | MRED MLS |
Room Specifics
Total Bedrooms: 5
Bedrooms Above Ground: 4
Bedrooms Below Ground: 1
Dimensions: —
Floor Type: Carpet
Dimensions: —
Floor Type: Carpet
Dimensions: —
Floor Type: Carpet
Dimensions: —
Floor Type: —
Full Bathrooms: 4
Bathroom Amenities: Whirlpool,Separate Shower,Double Sink,Soaking Tub
Bathroom in Basement: 1
Rooms: Office,Game Room,Recreation Room,Bedroom 5,Storage
Basement Description: Finished
Other Specifics
| 3 | |
| Concrete Perimeter | |
| Concrete | |
| Patio, Porch, Storms/Screens, Fire Pit | |
| — | |
| 103X140X104X154 | |
| — | |
| Full | |
| Skylight(s), Bar-Wet, Hardwood Floors, First Floor Laundry, Walk-In Closet(s) | |
| Double Oven, Range, Microwave, Dishwasher, Refrigerator, Disposal | |
| Not in DB | |
| Park, Curbs, Sidewalks, Street Lights, Street Paved | |
| — | |
| — | |
| Gas Starter |
Tax History
| Year | Property Taxes |
|---|---|
| 2019 | $18,453 |
Contact Agent
Nearby Similar Homes
Nearby Sold Comparables
Contact Agent
Listing Provided By
@properties








