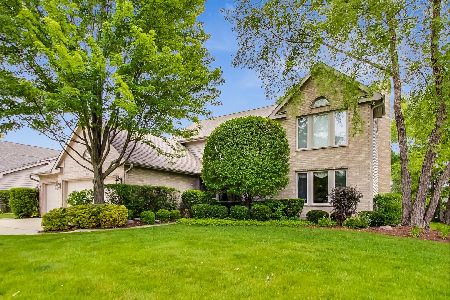810 Edgemere Road, Buffalo Grove, Illinois 60089
$510,000
|
Sold
|
|
| Status: | Closed |
| Sqft: | 2,988 |
| Cost/Sqft: | $179 |
| Beds: | 4 |
| Baths: | 3 |
| Year Built: | 1995 |
| Property Taxes: | $17,374 |
| Days On Market: | 2916 |
| Lot Size: | 0,27 |
Description
Reduced Price. Top ranking Stevenson High school including excellent Elementary and Junior High all good rated schools. Rolling Hills one of the best subdivisions in Buffalo Grove. V Quiet close to Metra train, Approx. 3000 Sq . All Front Brick, open 2 Story foyer, Recently Remodeled Kitchen. 4 bedrooms ,2.5 Baths with Den & full Basement.Gorgeous curb appeal with a big yard invite you into this well loved home. Ideal layout for the growing or extended family.The beautiful kitchen overlooks both the eating area and family room with fireplace making it the ideal home for entertaining with ample room for guests in the formal dining room and living room. Attached 3 car garage. Anderson windows 1st floor replaced 2 years , a/c and furnace 6-8 years old Real Hardwood Floors. Palladian window in loft offers ample lighting perfect sitting area Freshly painted, new blinds on 1st floor. Nice backyard. V Motivated sellers retired owners says bring offers.
Property Specifics
| Single Family | |
| — | |
| — | |
| 1995 | |
| Full | |
| SCARSDALE | |
| No | |
| 0.27 |
| Lake | |
| Rolling Hills | |
| 0 / Not Applicable | |
| None | |
| Public | |
| Public Sewer | |
| 09876010 | |
| 15203050200000 |
Nearby Schools
| NAME: | DISTRICT: | DISTANCE: | |
|---|---|---|---|
|
Grade School
Ivy Hall Elementary School |
96 | — | |
|
Middle School
Twin Groves Middle School |
96 | Not in DB | |
|
High School
Adlai E Stevenson High School |
125 | Not in DB | |
Property History
| DATE: | EVENT: | PRICE: | SOURCE: |
|---|---|---|---|
| 29 Jun, 2018 | Sold | $510,000 | MRED MLS |
| 27 May, 2018 | Under contract | $534,000 | MRED MLS |
| — | Last price change | $547,499 | MRED MLS |
| 7 Mar, 2018 | Listed for sale | $547,499 | MRED MLS |
Room Specifics
Total Bedrooms: 4
Bedrooms Above Ground: 4
Bedrooms Below Ground: 0
Dimensions: —
Floor Type: Carpet
Dimensions: —
Floor Type: Carpet
Dimensions: —
Floor Type: Carpet
Full Bathrooms: 3
Bathroom Amenities: Whirlpool,Separate Shower,Double Sink,Soaking Tub
Bathroom in Basement: 0
Rooms: Eating Area,Office,Loft,Walk In Closet,Foyer
Basement Description: Unfinished
Other Specifics
| 3 | |
| Concrete Perimeter | |
| Concrete | |
| — | |
| — | |
| 92X111X82X18X139 | |
| — | |
| Full | |
| Hardwood Floors, First Floor Laundry | |
| Range, Microwave, Dishwasher, Refrigerator, Washer, Dryer, Disposal | |
| Not in DB | |
| Sidewalks, Street Lights, Street Paved | |
| — | |
| — | |
| Wood Burning, Gas Starter |
Tax History
| Year | Property Taxes |
|---|---|
| 2018 | $17,374 |
Contact Agent
Nearby Similar Homes
Nearby Sold Comparables
Contact Agent
Listing Provided By
Century 21 Langos & Christian








