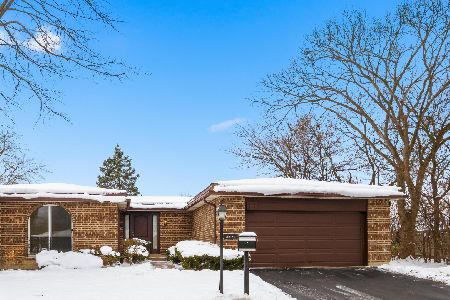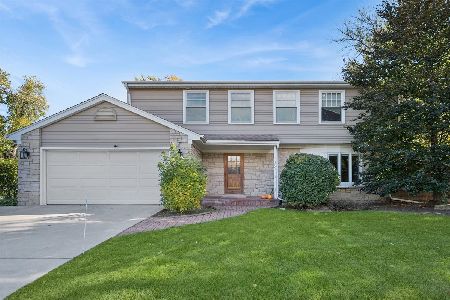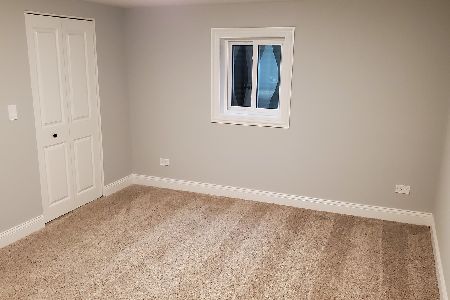2027 Butternut Lane, Northbrook, Illinois 60062
$539,125
|
Sold
|
|
| Status: | Closed |
| Sqft: | 2,493 |
| Cost/Sqft: | $231 |
| Beds: | 4 |
| Baths: | 4 |
| Year Built: | 1969 |
| Property Taxes: | $8,942 |
| Days On Market: | 3814 |
| Lot Size: | 0,28 |
Description
Enjoy the convenience and fun of living in Southbridge Commons! Traditional colonial with a beautiful renovation of the entire 1st floor living area! All new wood flooring throughout the first floor and refinished stairway to second floor. New, white transitional style wood cabinetry in the reconfigured kitchen. All new stainless steel appliances including a French Door refrigerator!. Gorgeous granite counters and glass tile backsplash. New, Sliding French Doors showcase the large pantry closet. Wall removed between family room and kitchen offer great space for entertaining! New drywall in Family Room. Bonus Sun Room addition with lots of windows overlooking the beautiful yard! Spa like bath added to lower level. New carpet in basement. All bedrooms have wood floors & generous closets. Updated with newer 2nd floor windows. Neighborhood association organizes 5 parties a year! Just a short walk to Glenbrook North High School, Maple Junior High & Preschool across the footbridge
Property Specifics
| Single Family | |
| — | |
| Colonial | |
| 1969 | |
| Full | |
| — | |
| No | |
| 0.28 |
| Cook | |
| Southbridge Commons | |
| 75 / Annual | |
| Other | |
| Lake Michigan | |
| Public Sewer | |
| 09017614 | |
| 04164060030000 |
Nearby Schools
| NAME: | DISTRICT: | DISTANCE: | |
|---|---|---|---|
|
Grade School
Wescott Elementary School |
30 | — | |
|
Middle School
Maple School |
30 | Not in DB | |
|
High School
Glenbrook North High School |
225 | Not in DB | |
Property History
| DATE: | EVENT: | PRICE: | SOURCE: |
|---|---|---|---|
| 18 Dec, 2015 | Sold | $539,125 | MRED MLS |
| 18 Nov, 2015 | Under contract | $574,900 | MRED MLS |
| — | Last price change | $598,900 | MRED MLS |
| 20 Aug, 2015 | Listed for sale | $639,000 | MRED MLS |
Room Specifics
Total Bedrooms: 4
Bedrooms Above Ground: 4
Bedrooms Below Ground: 0
Dimensions: —
Floor Type: Hardwood
Dimensions: —
Floor Type: Hardwood
Dimensions: —
Floor Type: Hardwood
Full Bathrooms: 4
Bathroom Amenities: Separate Shower
Bathroom in Basement: 1
Rooms: Breakfast Room,Foyer,Recreation Room,Sun Room
Basement Description: Partially Finished
Other Specifics
| 2 | |
| Concrete Perimeter | |
| Asphalt | |
| Patio | |
| — | |
| 100 X 121 | |
| — | |
| Full | |
| Hardwood Floors | |
| Range, Microwave, Dishwasher, Refrigerator, Washer, Dryer, Stainless Steel Appliance(s) | |
| Not in DB | |
| Tennis Courts, Sidewalks, Street Lights, Street Paved | |
| — | |
| — | |
| Wood Burning |
Tax History
| Year | Property Taxes |
|---|---|
| 2015 | $8,942 |
Contact Agent
Nearby Similar Homes
Nearby Sold Comparables
Contact Agent
Listing Provided By
Coldwell Banker Residential






