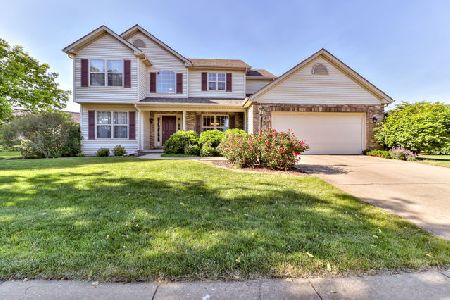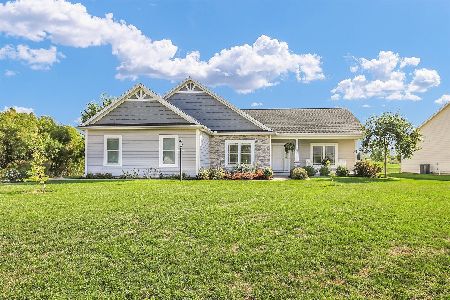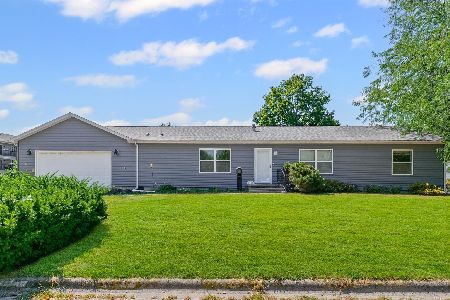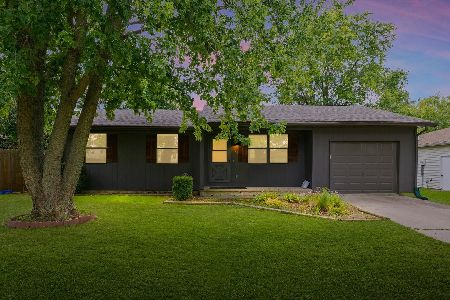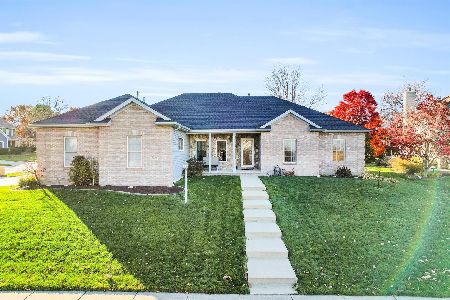2027 Falcon Court, Urbana, Illinois 61802
$385,000
|
Sold
|
|
| Status: | Closed |
| Sqft: | 2,613 |
| Cost/Sqft: | $144 |
| Beds: | 4 |
| Baths: | 4 |
| Year Built: | 1999 |
| Property Taxes: | $10,347 |
| Days On Market: | 384 |
| Lot Size: | 0,31 |
Description
Welcome to this 4-bedroom, 4-bathroom home, offering over 2,600 sq. ft. of living space and nestled at the end of a peaceful cul-de-sac, ensuring privacy and minimal traffic. As you step into the open foyer, you'll find a formal dining room to your right and a cozy family room to your left, separated by elegant French doors that lead into the living room, featuring a warm gas fireplace. The open-concept design seamlessly connects the living room, breakfast nook, and kitchen-perfect for gatherings and everyday living. The kitchen boasts custom cherry cabinets, a spacious island with a prep sink, additional seating, and a built-in desk area. This convenient layout is complete with a large pantry, a full bathroom, and a well-equipped laundry room with a utility sink and extra storage. Upstairs, the primary suite is a true retreat, featuring a private sitting area, a walk-in closet, and a luxurious en suite bathroom with dual sinks, a jacuzzi tub, and a separate shower. The three additional bedrooms are generously sized, and the guest bathroom includes an oversized linen closet for added storage. The finished basement provides even more living space with a full bathroom and a dedicated storage room. The heated three-car garage has two tandem bays, offering versatility for a workshop, home gym, or additional storage for lawn equipment or recreational vehicles. Enjoy outdoor living on the back deck, overlooking the expansive backyard-perfect for entertaining or simply relaxing in your private oasis.
Property Specifics
| Single Family | |
| — | |
| — | |
| 1999 | |
| — | |
| — | |
| No | |
| 0.31 |
| Champaign | |
| Eagle Ridge | |
| 75 / Annual | |
| — | |
| — | |
| — | |
| 12182666 | |
| 932121202072 |
Nearby Schools
| NAME: | DISTRICT: | DISTANCE: | |
|---|---|---|---|
|
Grade School
Thomas Paine Elementary School |
116 | — | |
|
Middle School
Urbana Middle School |
116 | Not in DB | |
|
High School
Urbana High School |
116 | Not in DB | |
Property History
| DATE: | EVENT: | PRICE: | SOURCE: |
|---|---|---|---|
| 27 Dec, 2024 | Sold | $385,000 | MRED MLS |
| 22 Oct, 2024 | Under contract | $375,000 | MRED MLS |
| 16 Oct, 2024 | Listed for sale | $375,000 | MRED MLS |
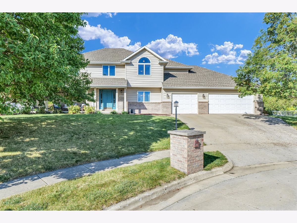
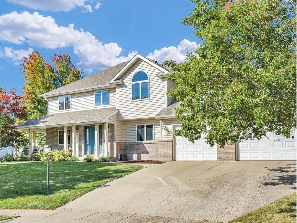
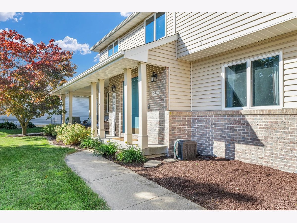
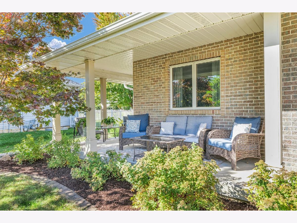
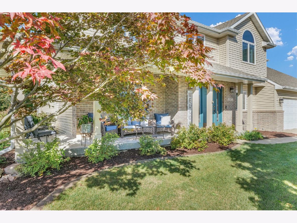
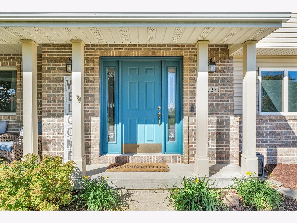
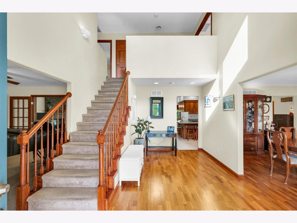
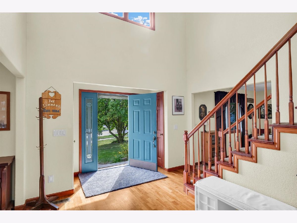
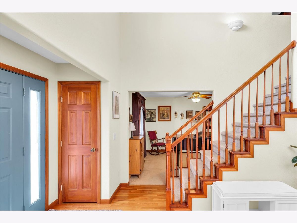
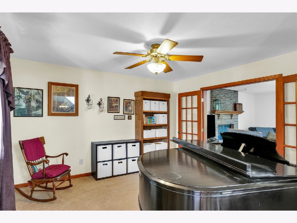
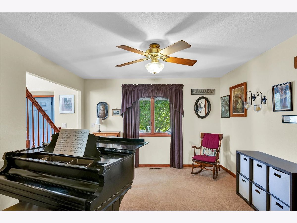
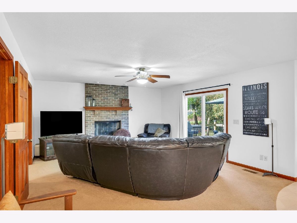
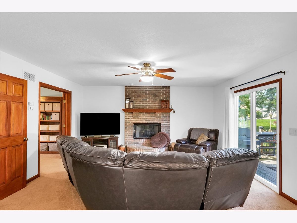
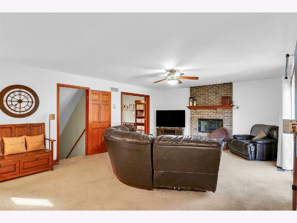
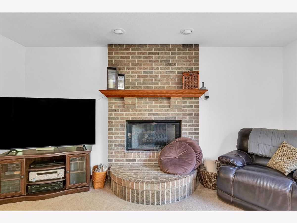
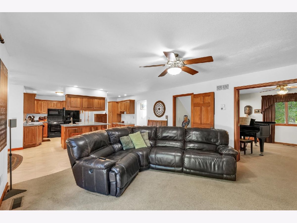
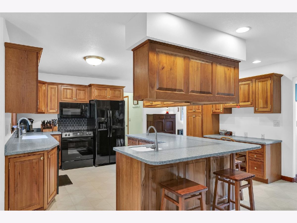
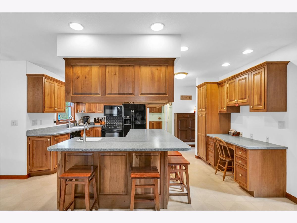
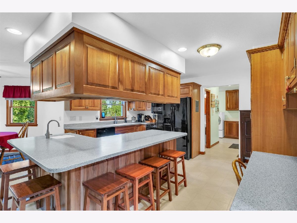
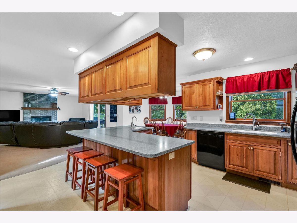
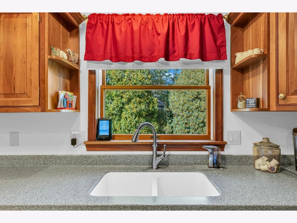
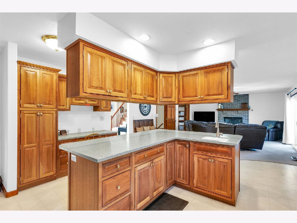
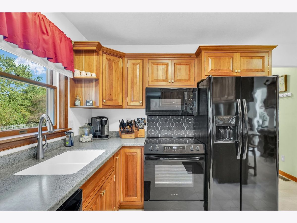
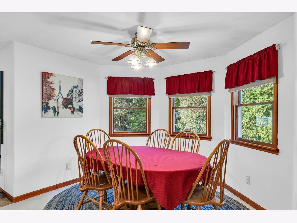
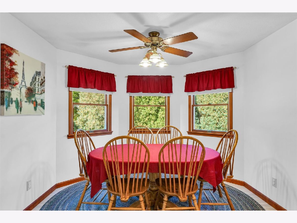
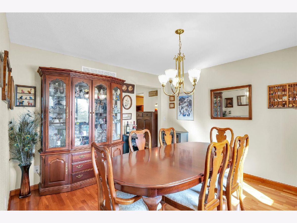
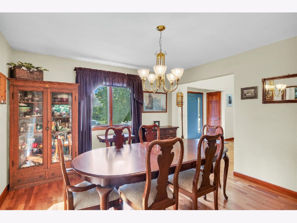
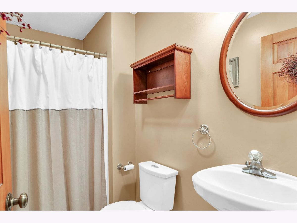
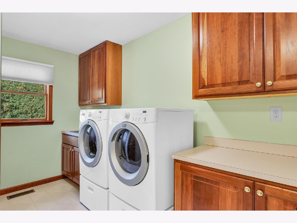
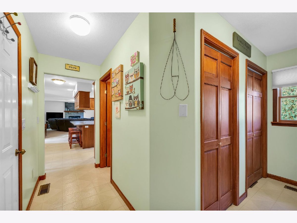
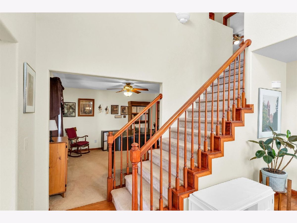
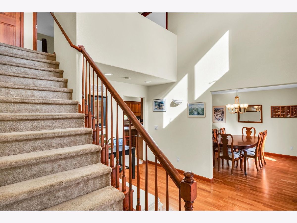
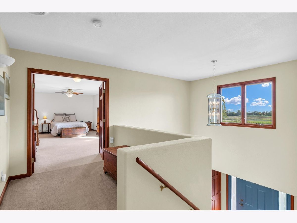
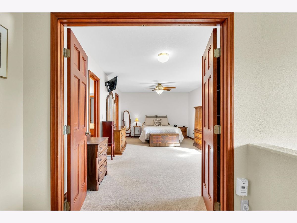
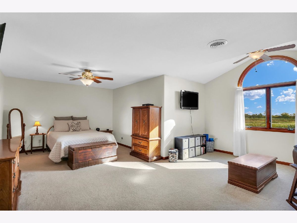
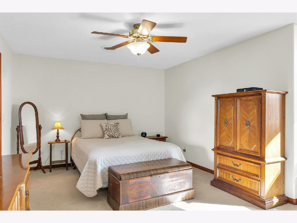
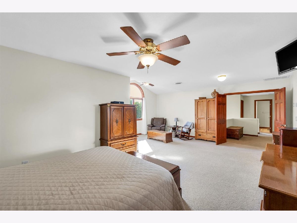
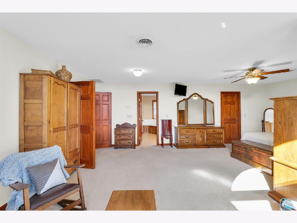
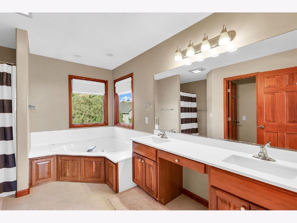
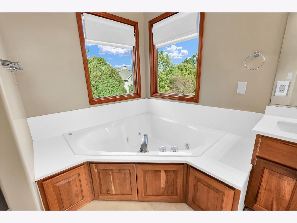
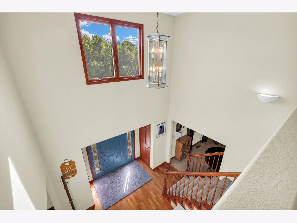
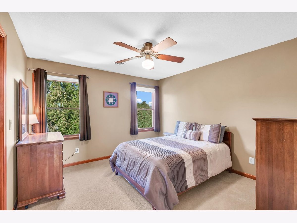
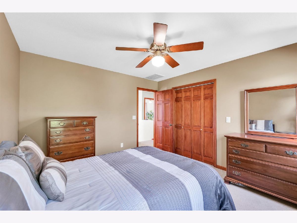
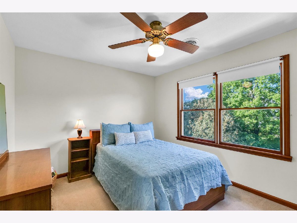
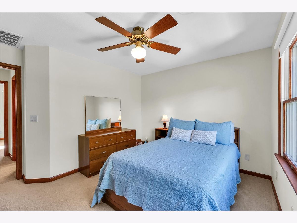
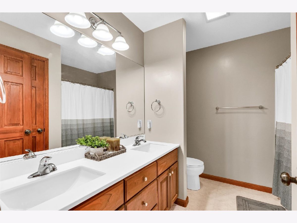
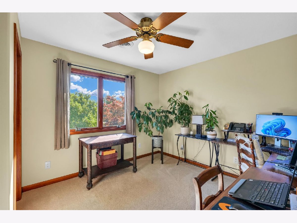
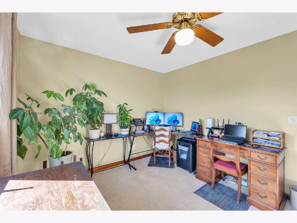
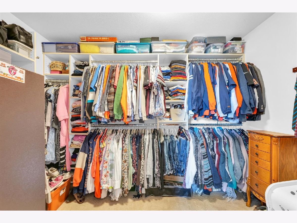
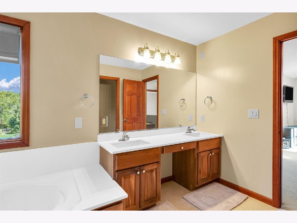
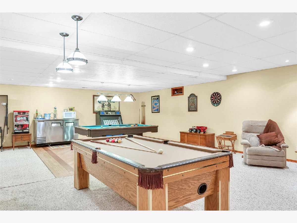
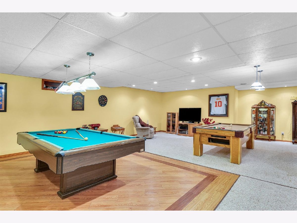
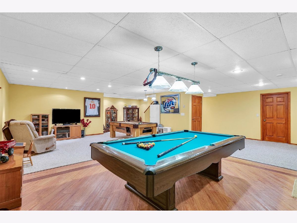
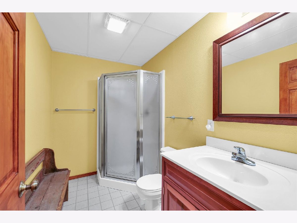
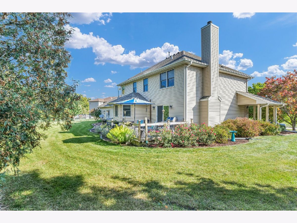
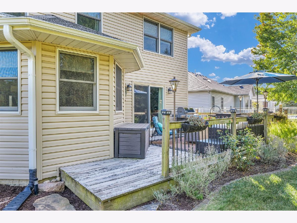
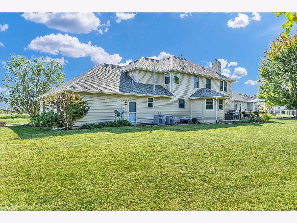
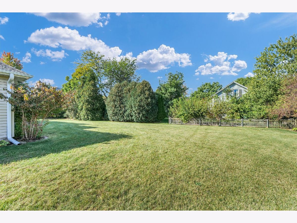
Room Specifics
Total Bedrooms: 4
Bedrooms Above Ground: 4
Bedrooms Below Ground: 0
Dimensions: —
Floor Type: —
Dimensions: —
Floor Type: —
Dimensions: —
Floor Type: —
Full Bathrooms: 4
Bathroom Amenities: Whirlpool,Separate Shower
Bathroom in Basement: 1
Rooms: —
Basement Description: Partially Finished,Crawl
Other Specifics
| 3 | |
| — | |
| Concrete | |
| — | |
| — | |
| 79.06X140.24X167X124X14.06 | |
| — | |
| — | |
| — | |
| — | |
| Not in DB | |
| — | |
| — | |
| — | |
| — |
Tax History
| Year | Property Taxes |
|---|---|
| 2024 | $10,347 |
Contact Agent
Nearby Similar Homes
Nearby Sold Comparables
Contact Agent
Listing Provided By
KELLER WILLIAMS-TREC

