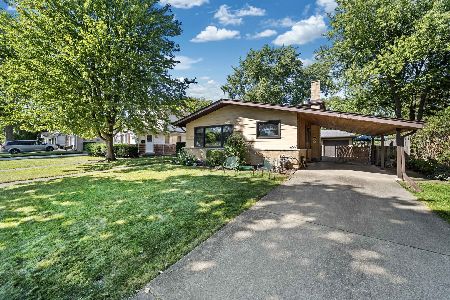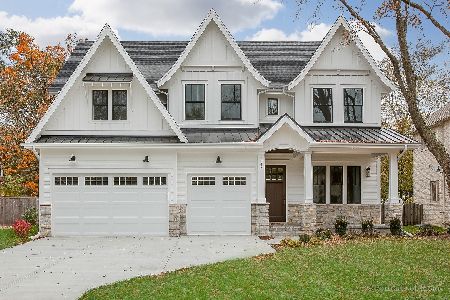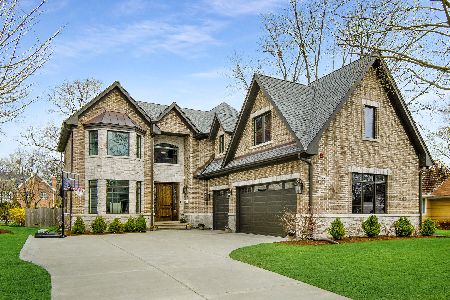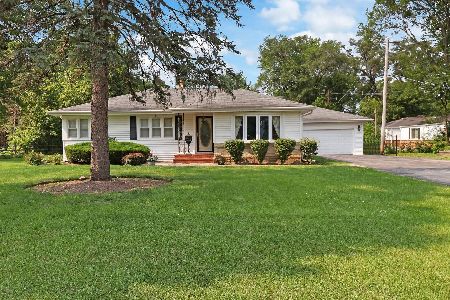2027 Woodlawn Road, Northbrook, Illinois 60062
$2,000,000
|
Sold
|
|
| Status: | Closed |
| Sqft: | 8,200 |
| Cost/Sqft: | $274 |
| Beds: | 7 |
| Baths: | 9 |
| Year Built: | 2004 |
| Property Taxes: | $33,423 |
| Days On Market: | 6272 |
| Lot Size: | 0,50 |
Description
Superb quality, gorgeous design, custom millwork and lighting, hrdwd. flrs. t/o, and generously propprtioned rms. enhance the open flr. plan and wonderful appeal of this ideally located 8000+ sq. ft. hm. Enormous "dream" ktchn open to FR, patio, and Scrn. porch. LR, DR, MBR, FR and Grt Rm each have frplc. Mstr. Suite includes Sit. Rm. and Spa Bath. Handsome Office offers custom built-ins. The lower level is WOW
Property Specifics
| Single Family | |
| — | |
| French Provincial | |
| 2004 | |
| Full | |
| — | |
| No | |
| 0.5 |
| Cook | |
| — | |
| 0 / Not Applicable | |
| None | |
| Lake Michigan,Public | |
| Public Sewer | |
| 07081468 | |
| 04162170100000 |
Nearby Schools
| NAME: | DISTRICT: | DISTANCE: | |
|---|---|---|---|
|
Grade School
Wescott Elementary School |
30 | — | |
|
Middle School
Maple School |
30 | Not in DB | |
|
High School
Glenbrook North High School |
225 | Not in DB | |
Property History
| DATE: | EVENT: | PRICE: | SOURCE: |
|---|---|---|---|
| 1 Jul, 2009 | Sold | $2,000,000 | MRED MLS |
| 3 Jun, 2009 | Under contract | $2,250,000 | MRED MLS |
| — | Last price change | $2,499,000 | MRED MLS |
| 25 Nov, 2008 | Listed for sale | $2,499,000 | MRED MLS |
| 5 May, 2015 | Sold | $1,690,000 | MRED MLS |
| 12 Mar, 2015 | Under contract | $1,888,000 | MRED MLS |
| — | Last price change | $1,999,000 | MRED MLS |
| 8 Sep, 2014 | Listed for sale | $2,150,000 | MRED MLS |
Room Specifics
Total Bedrooms: 7
Bedrooms Above Ground: 7
Bedrooms Below Ground: 0
Dimensions: —
Floor Type: Hardwood
Dimensions: —
Floor Type: Hardwood
Dimensions: —
Floor Type: Hardwood
Dimensions: —
Floor Type: —
Dimensions: —
Floor Type: —
Dimensions: —
Floor Type: —
Full Bathrooms: 9
Bathroom Amenities: Whirlpool,Separate Shower,Steam Shower,Double Sink,Bidet
Bathroom in Basement: 1
Rooms: Bedroom 5,Bedroom 6,Bedroom 7,Breakfast Room,Den,Exercise Room,Game Room,Great Room,Office,Screened Porch,Sun Room,Utility Room-1st Floor,Utility Room-2nd Floor,Workshop
Basement Description: Finished,Exterior Access
Other Specifics
| 4 | |
| Concrete Perimeter | |
| Brick | |
| Patio, Porch Screened | |
| Fenced Yard,Landscaped | |
| 104 X 200 | |
| — | |
| Full | |
| Vaulted/Cathedral Ceilings, Sauna/Steam Room, Hot Tub, Bar-Wet, First Floor Bedroom | |
| Double Oven, Microwave, Dishwasher, Refrigerator, Bar Fridge, Washer, Dryer, Disposal, Indoor Grill | |
| Not in DB | |
| Sidewalks, Street Lights, Street Paved | |
| — | |
| — | |
| Double Sided, Gas Log |
Tax History
| Year | Property Taxes |
|---|---|
| 2009 | $33,423 |
| 2015 | $38,389 |
Contact Agent
Nearby Similar Homes
Nearby Sold Comparables
Contact Agent
Listing Provided By
Coldwell Banker Residential








