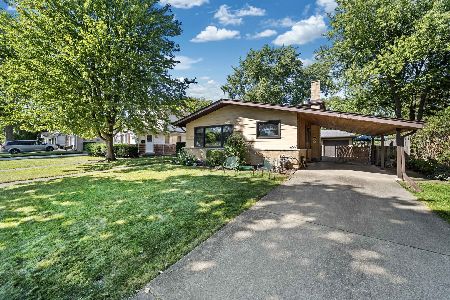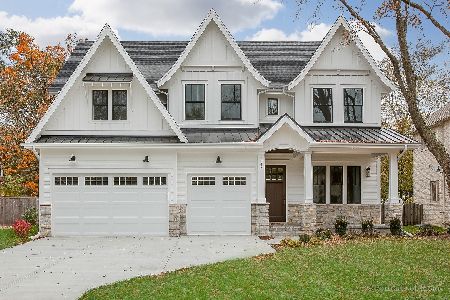2036 Farnsworth Lane, Northbrook, Illinois 60062
$1,350,000
|
Sold
|
|
| Status: | Closed |
| Sqft: | 4,366 |
| Cost/Sqft: | $298 |
| Beds: | 4 |
| Baths: | 5 |
| Year Built: | 2017 |
| Property Taxes: | $19,426 |
| Days On Market: | 2099 |
| Lot Size: | 0,25 |
Description
Gorgeous brick home was meticulously crafted and perfected leaving no detail out! This Northbrook gem boasts flowing hardwood throughout its open floor plan- right into your bright white gourmet kitchen with oversized quartz island! The stunning kitchen windows overlook your fenced yard and stone patio. Upstairs 4 spacious bedrooms, all with custom closets as well as 3 full bathrooms await you. In the master suite you are spoiled by your own walk-in closet, spa marble bathroom with floor to ceiling enclosed steam shower, heated floors, and glamorous soaking tub! A massive hidden storage space exists on the second level you have to see to believe! The lower level impresses with its industrial modern 250+ bottle wine cellar, bar, and additional guest suite with yet another full bathroom, as well as plenty of flex space and storage! This home comes fully equipped as a Control4 Smart home with access to all TV's, speakers, electronics and surveillance right from your smartphone with multiple 75in TV's already expertly installed and included! Not to mention 1st and 2nd floor laundry, 1st floor office space/sitting room, and backup generator. Heated 3 car garage with Tesla charging port. Property is a smart home dream. Walkable to award winning schools, parks, the train, and town.
Property Specifics
| Single Family | |
| — | |
| Traditional | |
| 2017 | |
| Full | |
| — | |
| No | |
| 0.25 |
| Cook | |
| Northbrook Park | |
| 0 / Not Applicable | |
| None | |
| Public | |
| Public Sewer | |
| 10701508 | |
| 04162170220000 |
Nearby Schools
| NAME: | DISTRICT: | DISTANCE: | |
|---|---|---|---|
|
Grade School
Maple School |
30 | — | |
|
Middle School
Wescott Elementary School |
30 | Not in DB | |
|
High School
Glenbrook North High School |
225 | Not in DB | |
Property History
| DATE: | EVENT: | PRICE: | SOURCE: |
|---|---|---|---|
| 19 Apr, 2018 | Sold | $1,365,000 | MRED MLS |
| 8 Apr, 2018 | Under contract | $1,399,900 | MRED MLS |
| 9 Mar, 2018 | Listed for sale | $1,399,900 | MRED MLS |
| 10 Jul, 2020 | Sold | $1,350,000 | MRED MLS |
| 24 May, 2020 | Under contract | $1,299,000 | MRED MLS |
| — | Last price change | $1,354,000 | MRED MLS |
| 29 Apr, 2020 | Listed for sale | $1,354,000 | MRED MLS |
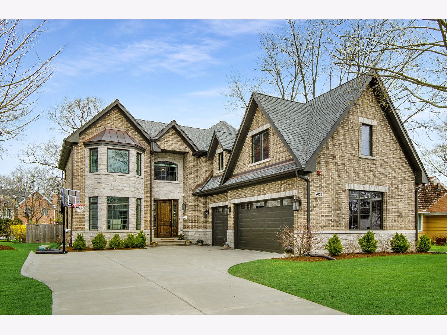
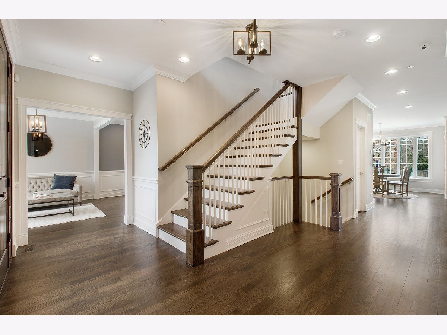
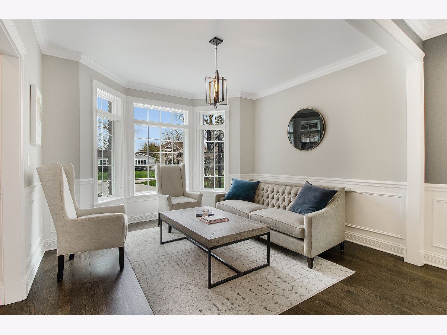
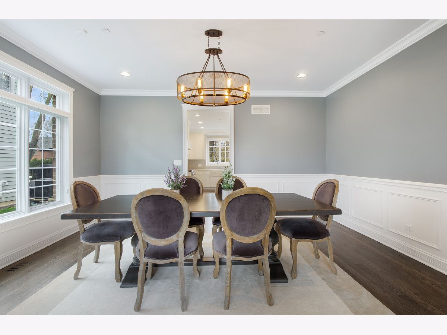
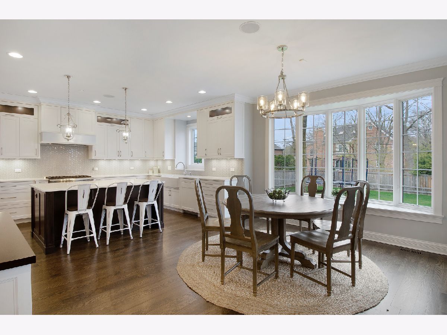
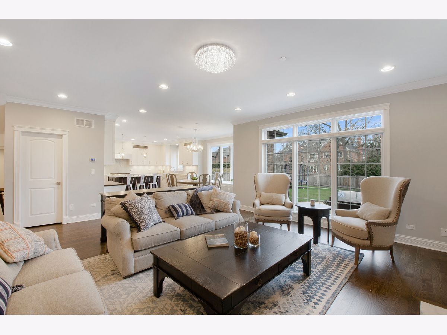
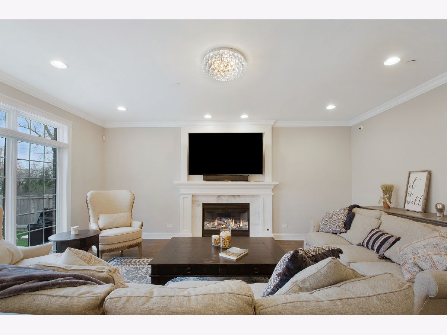
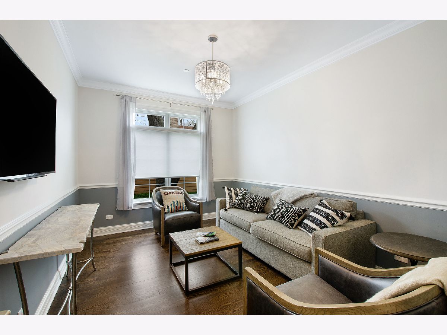
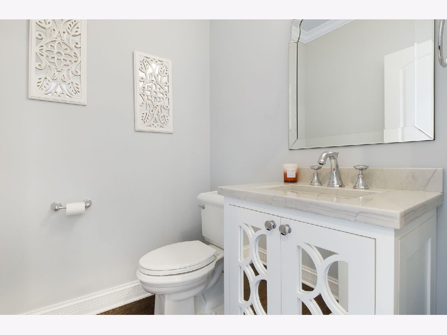
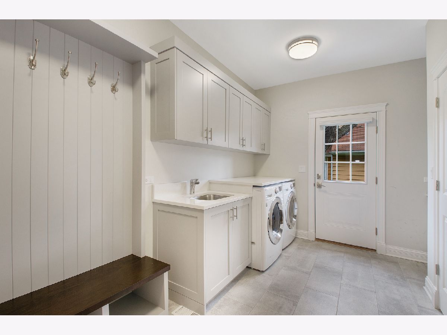
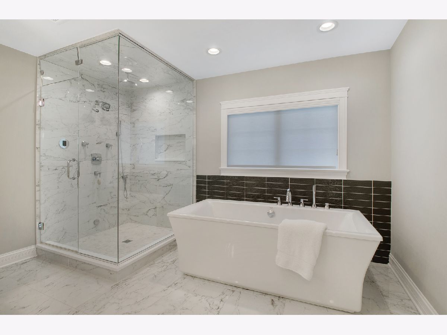
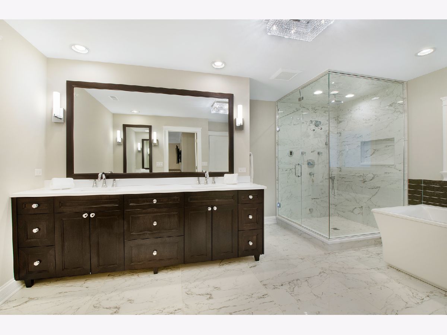
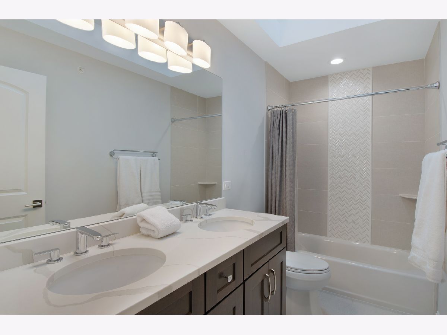
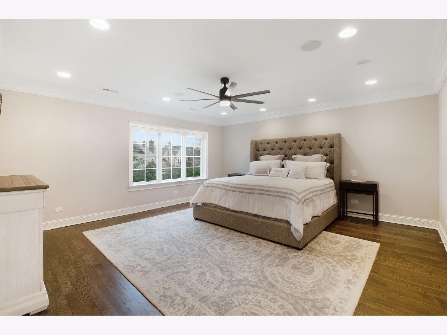
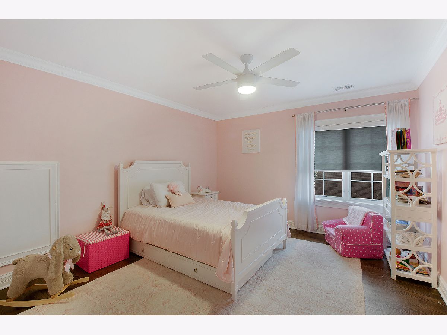
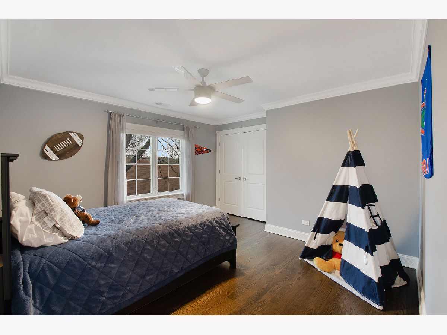
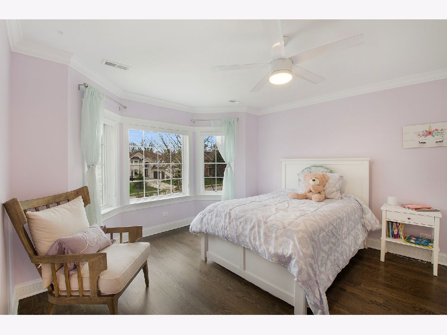
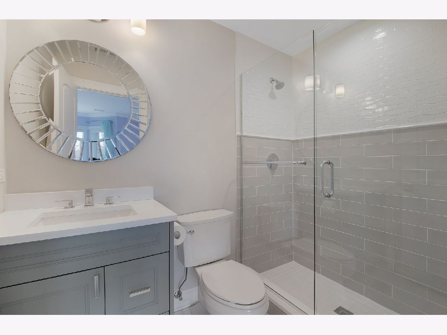
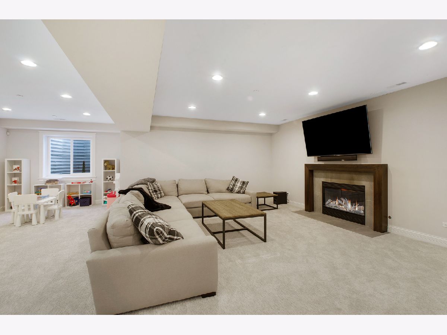
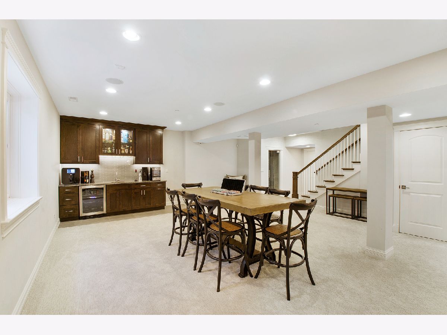
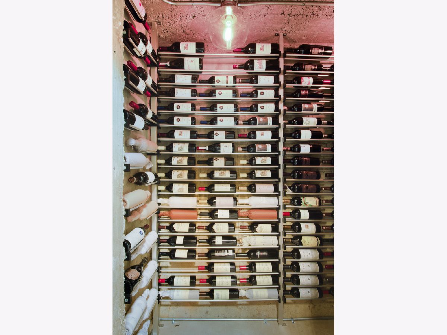
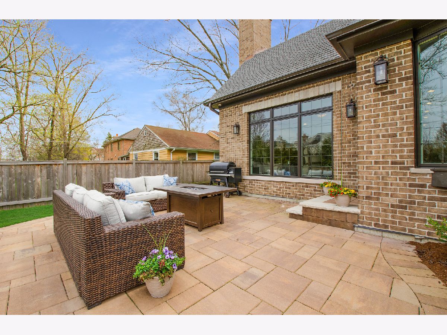
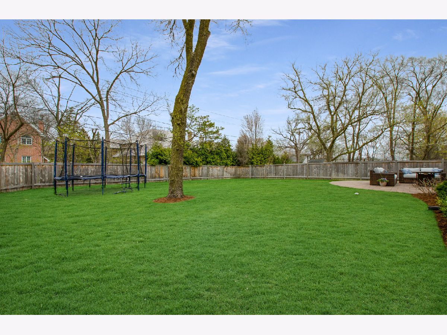
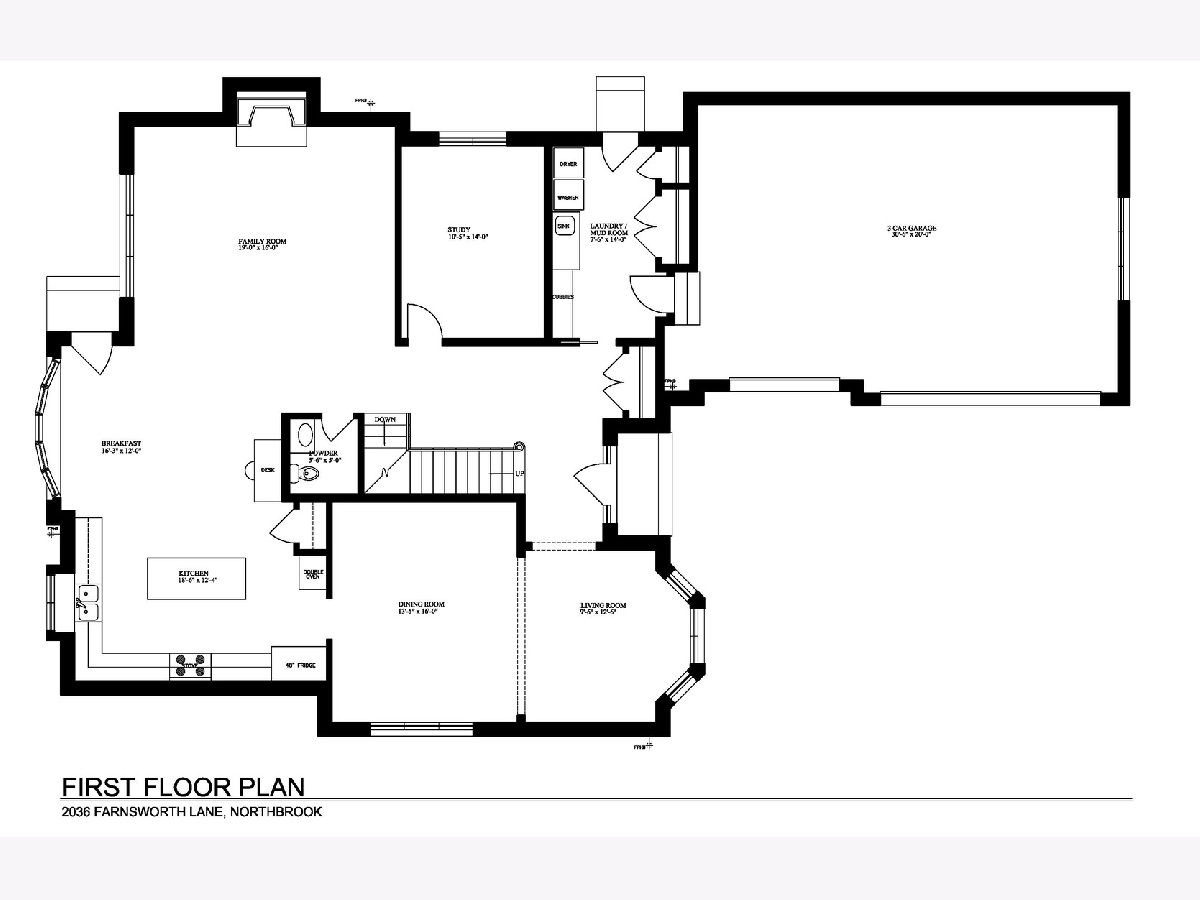
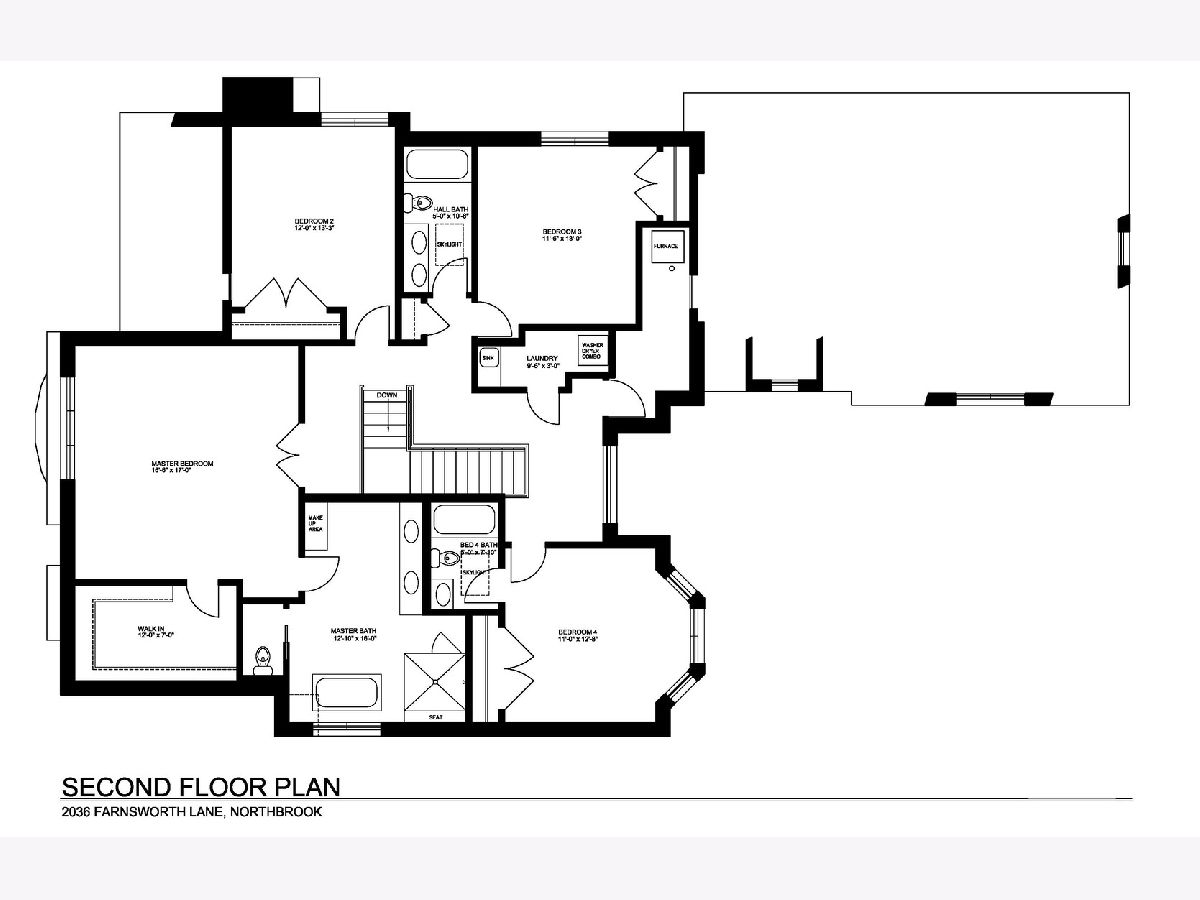
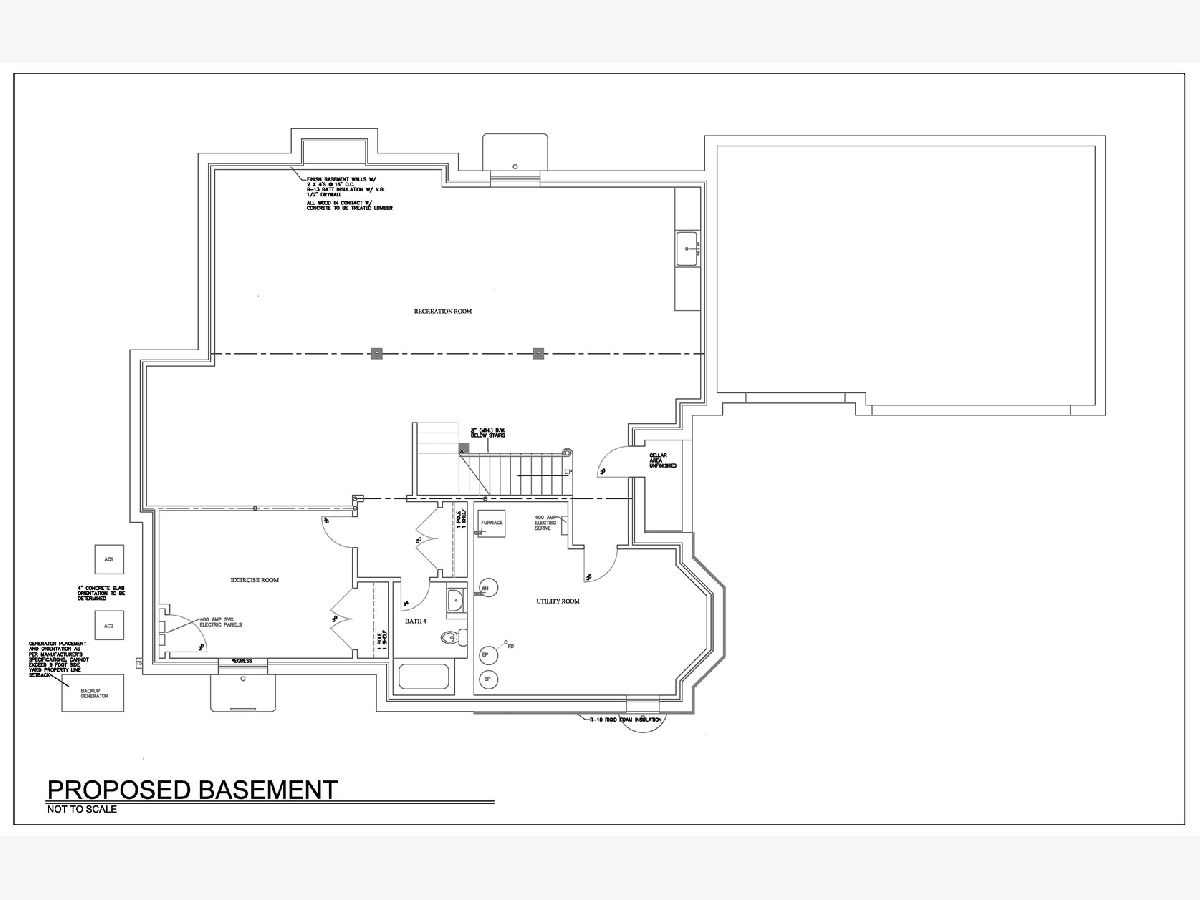
Room Specifics
Total Bedrooms: 5
Bedrooms Above Ground: 4
Bedrooms Below Ground: 1
Dimensions: —
Floor Type: Hardwood
Dimensions: —
Floor Type: Hardwood
Dimensions: —
Floor Type: Hardwood
Dimensions: —
Floor Type: —
Full Bathrooms: 5
Bathroom Amenities: Separate Shower,Steam Shower,Double Sink,Full Body Spray Shower,Soaking Tub
Bathroom in Basement: 1
Rooms: Breakfast Room,Recreation Room,Bedroom 5,Office,Foyer,Utility Room-Lower Level,Storage,Walk In Closet
Basement Description: Finished,Cellar
Other Specifics
| 3 | |
| Concrete Perimeter | |
| Concrete,Side Drive | |
| Brick Paver Patio, Storms/Screens | |
| Fenced Yard | |
| 65 X 168 | |
| Full,Unfinished | |
| Full | |
| Skylight(s), Bar-Wet, Hardwood Floors, Heated Floors, First Floor Laundry, Second Floor Laundry | |
| Double Oven, Microwave, Dishwasher, High End Refrigerator, Disposal, Wine Refrigerator | |
| Not in DB | |
| Park, Curbs, Sidewalks, Street Paved | |
| — | |
| — | |
| Wood Burning, Attached Fireplace Doors/Screen, Gas Log, Gas Starter |
Tax History
| Year | Property Taxes |
|---|---|
| 2020 | $19,426 |
Contact Agent
Nearby Similar Homes
Nearby Sold Comparables
Contact Agent
Listing Provided By
Dessa Real Estate


