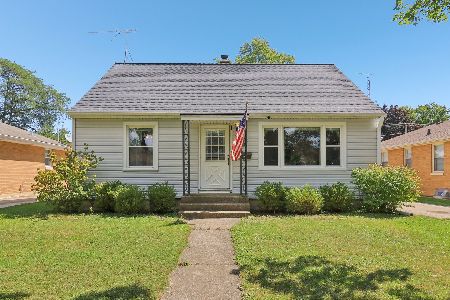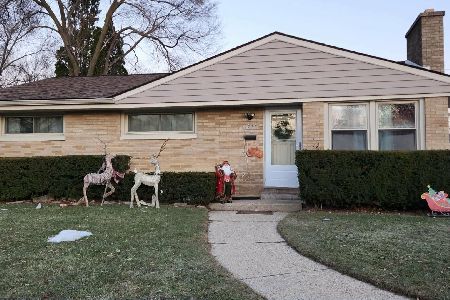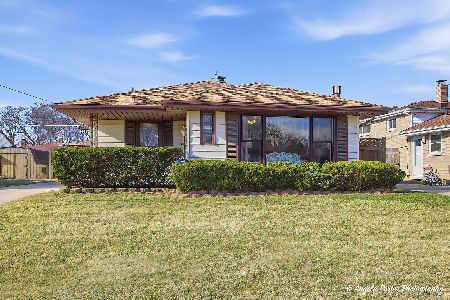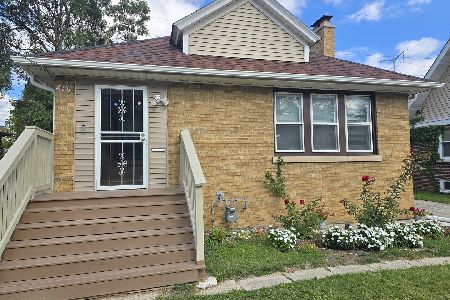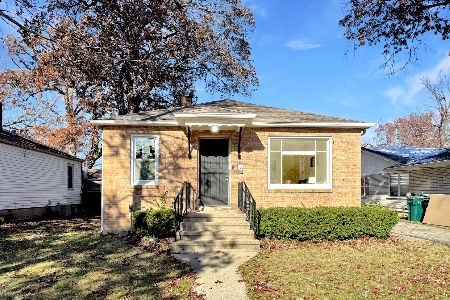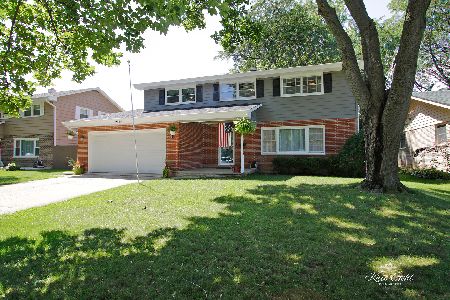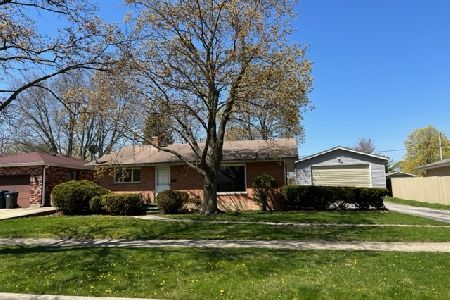2028 Chestnut Street, Waukegan, Illinois 60087
$205,000
|
Sold
|
|
| Status: | Closed |
| Sqft: | 1,983 |
| Cost/Sqft: | $104 |
| Beds: | 4 |
| Baths: | 3 |
| Year Built: | 1967 |
| Property Taxes: | $5,575 |
| Days On Market: | 2736 |
| Lot Size: | 0,18 |
Description
Classic home and desirable floor plan in nice northside location, close to Lake Michigan, Bowen Park, Glen Flora Country Club. This is a solid, well-built home with living room, large front window, formal dining area. The kitchen is very nice with beautiful cabinets and all NEWER STAINLESS STEEL appliances. Large space for eating area makes family meals comfortable and easy. Family room is spacious with convenient built-in cabinets and shelving. Powder room nearby. Extra spacious master bedroom features private bath and walk-in closet. 3 other bedrooms also nice-sized (hardwood floors likely under carpet as shown in the one bedroom). Finished room in basement is great for man cave, play room, exercise room, office - you choose! VERY NICE back yard, fenced with patio. Nice curb appeal with front porch, quality concrete drive. Attached garage is great for cold winter months! Central air for hot summer days. A great home - see it!
Property Specifics
| Single Family | |
| — | |
| Colonial | |
| 1967 | |
| Partial | |
| — | |
| No | |
| 0.18 |
| Lake | |
| — | |
| 0 / Not Applicable | |
| None | |
| Public | |
| Public Sewer | |
| 10033667 | |
| 08093120180000 |
Nearby Schools
| NAME: | DISTRICT: | DISTANCE: | |
|---|---|---|---|
|
Grade School
Greenwood Elementary School |
60 | — | |
|
Middle School
Daniel Webster Middle School |
60 | Not in DB | |
|
High School
Waukegan High School |
60 | Not in DB | |
Property History
| DATE: | EVENT: | PRICE: | SOURCE: |
|---|---|---|---|
| 7 Sep, 2018 | Sold | $205,000 | MRED MLS |
| 29 Jul, 2018 | Under contract | $206,700 | MRED MLS |
| 27 Jul, 2018 | Listed for sale | $206,700 | MRED MLS |
Room Specifics
Total Bedrooms: 4
Bedrooms Above Ground: 4
Bedrooms Below Ground: 0
Dimensions: —
Floor Type: Carpet
Dimensions: —
Floor Type: Hardwood
Dimensions: —
Floor Type: Hardwood
Full Bathrooms: 3
Bathroom Amenities: —
Bathroom in Basement: 0
Rooms: Recreation Room
Basement Description: Partially Finished
Other Specifics
| 2 | |
| Concrete Perimeter | |
| Concrete | |
| Patio, Porch | |
| Fenced Yard | |
| 65 X 115 | |
| — | |
| Full | |
| — | |
| Range, Microwave, Dishwasher, Refrigerator, Washer, Dryer, Stainless Steel Appliance(s) | |
| Not in DB | |
| — | |
| — | |
| — | |
| — |
Tax History
| Year | Property Taxes |
|---|---|
| 2018 | $5,575 |
Contact Agent
Nearby Similar Homes
Nearby Sold Comparables
Contact Agent
Listing Provided By
RE/MAX Showcase

