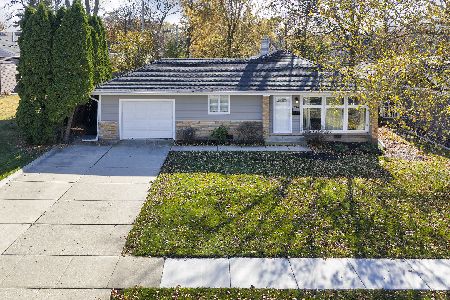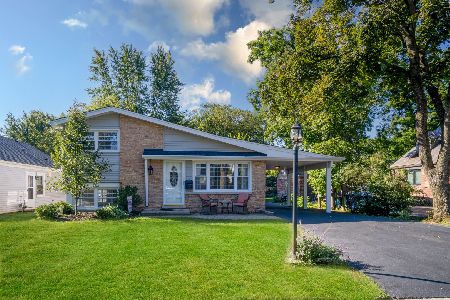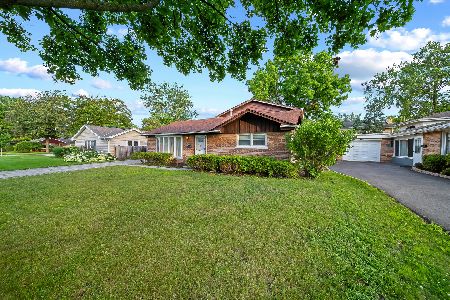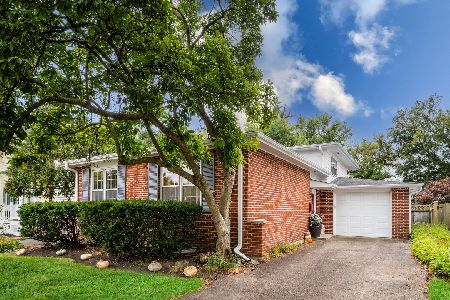2028 Walters Avenue, Northbrook, Illinois 60062
$975,000
|
Sold
|
|
| Status: | Closed |
| Sqft: | 3,531 |
| Cost/Sqft: | $290 |
| Beds: | 4 |
| Baths: | 4 |
| Year Built: | 1999 |
| Property Taxes: | $16,933 |
| Days On Market: | 2447 |
| Lot Size: | 0,21 |
Description
Truly stunning designer updated home from top to bottom! Amazing in town location near train, park, restaurants & shopping along with desirable school district 28 make this an easy transition from the city. Gorgeous two story foyer opens to expansive Living & Family Rooms overlooking lush back yard. Open flowing floor plan is perfect for daily living & entertaining. Totally fab white eat in gourmet cook's kitchen w/ beautiful quarts counters, over sized island, Thermador range, separate full size frig & freezer, two wine friges AND two dishwashers make life easy. Laundry room & mud room just off the attached two car garage. Four generous BR upstairs all with double closets. WOW master suite, a hotel like retreat with two walk in closets & amazing huge white spa bath. Awesome lower level with big rec room, huge exercise room, BR 5 & full bath. Beautiful new brick paver patio & private backyard. All mechanicals are updated. It's all here, just move right in and enjoy your great new home!
Property Specifics
| Single Family | |
| — | |
| Traditional | |
| 1999 | |
| Full | |
| — | |
| No | |
| 0.21 |
| Cook | |
| — | |
| 0 / Not Applicable | |
| None | |
| Lake Michigan | |
| Public Sewer | |
| 10308927 | |
| 04094090280000 |
Nearby Schools
| NAME: | DISTRICT: | DISTANCE: | |
|---|---|---|---|
|
Grade School
Greenbriar Elementary School |
28 | — | |
|
Middle School
Northbrook Junior High School |
28 | Not in DB | |
|
High School
Glenbrook North High School |
225 | Not in DB | |
Property History
| DATE: | EVENT: | PRICE: | SOURCE: |
|---|---|---|---|
| 28 Jun, 2019 | Sold | $975,000 | MRED MLS |
| 21 Mar, 2019 | Under contract | $1,025,000 | MRED MLS |
| 15 Mar, 2019 | Listed for sale | $1,025,000 | MRED MLS |
Room Specifics
Total Bedrooms: 5
Bedrooms Above Ground: 4
Bedrooms Below Ground: 1
Dimensions: —
Floor Type: Carpet
Dimensions: —
Floor Type: Carpet
Dimensions: —
Floor Type: Carpet
Dimensions: —
Floor Type: —
Full Bathrooms: 4
Bathroom Amenities: Separate Shower,Double Sink,Soaking Tub
Bathroom in Basement: 1
Rooms: Mud Room,Foyer,Recreation Room,Bedroom 5,Exercise Room,Storage
Basement Description: Finished
Other Specifics
| 2 | |
| Concrete Perimeter | |
| Asphalt,Brick | |
| — | |
| — | |
| 55 X 167 | |
| Pull Down Stair | |
| Full | |
| Hardwood Floors, First Floor Laundry | |
| Double Oven, Range, Microwave, Dishwasher, High End Refrigerator, Freezer, Disposal, Stainless Steel Appliance(s), Wine Refrigerator, Range Hood | |
| Not in DB | |
| — | |
| — | |
| — | |
| Gas Log |
Tax History
| Year | Property Taxes |
|---|---|
| 2019 | $16,933 |
Contact Agent
Nearby Similar Homes
Nearby Sold Comparables
Contact Agent
Listing Provided By
@properties









