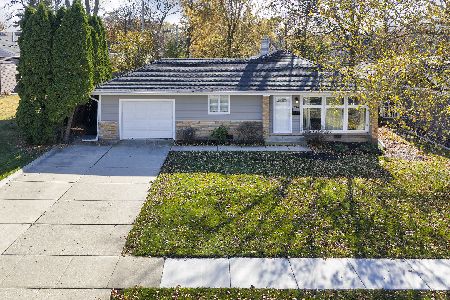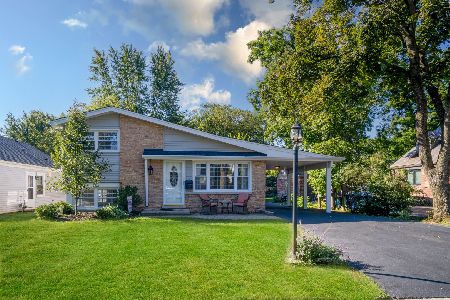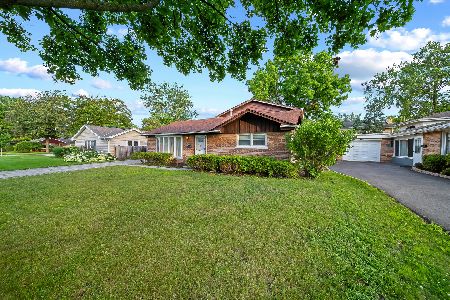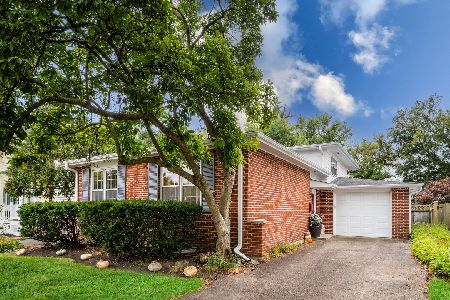2032 Walters Avenue, Northbrook, Illinois 60062
$699,000
|
Sold
|
|
| Status: | Closed |
| Sqft: | 3,436 |
| Cost/Sqft: | $204 |
| Beds: | 4 |
| Baths: | 4 |
| Year Built: | 1999 |
| Property Taxes: | $12,209 |
| Days On Market: | 4727 |
| Lot Size: | 0,20 |
Description
WOW! Fantastic NEWER 3400+ sq ft home w/wonderful open flr plan & hi ceils in unbeatable in-town loc just blocks to train & town! 2-sty LR/DR w/soaring windows & hdwd flrs. Gourmet kit w/42" wht cabs, SS appl's, big ctr isl & eat area opens to magniicent FR. 1st flr off/study w/full bth nearby. Romantic MBR w/vault ceils, lux bath. 2nd flr loft. LL w/rec, ex rm, 5th/6th Brs/off & full ba. Lovely yd & cedar deck. A+!
Property Specifics
| Single Family | |
| — | |
| Contemporary | |
| 1999 | |
| Full | |
| CUSTOM | |
| No | |
| 0.2 |
| Cook | |
| — | |
| 0 / Not Applicable | |
| None | |
| Lake Michigan | |
| Public Sewer | |
| 08235152 | |
| 04094090130000 |
Nearby Schools
| NAME: | DISTRICT: | DISTANCE: | |
|---|---|---|---|
|
Grade School
Greenbriar Elementary School |
28 | — | |
|
Middle School
Northbrook Junior High School |
28 | Not in DB | |
|
High School
Glenbrook North High School |
225 | Not in DB | |
Property History
| DATE: | EVENT: | PRICE: | SOURCE: |
|---|---|---|---|
| 9 Dec, 2011 | Sold | $690,000 | MRED MLS |
| 20 Oct, 2011 | Under contract | $749,000 | MRED MLS |
| 2 Mar, 2011 | Listed for sale | $749,000 | MRED MLS |
| 31 Jan, 2013 | Sold | $699,000 | MRED MLS |
| 7 Jan, 2013 | Under contract | $699,900 | MRED MLS |
| 14 Dec, 2012 | Listed for sale | $699,900 | MRED MLS |
Room Specifics
Total Bedrooms: 6
Bedrooms Above Ground: 4
Bedrooms Below Ground: 2
Dimensions: —
Floor Type: Carpet
Dimensions: —
Floor Type: Carpet
Dimensions: —
Floor Type: Carpet
Dimensions: —
Floor Type: —
Dimensions: —
Floor Type: —
Full Bathrooms: 4
Bathroom Amenities: Whirlpool,Separate Shower,Double Sink,Bidet
Bathroom in Basement: 1
Rooms: Bedroom 5,Bedroom 6,Deck,Exercise Room,Loft,Office,Recreation Room,Storage
Basement Description: Finished
Other Specifics
| 2 | |
| Concrete Perimeter | |
| Asphalt | |
| Deck, Storms/Screens | |
| Landscaped | |
| 50X170 | |
| — | |
| Full | |
| Vaulted/Cathedral Ceilings, Skylight(s), Hardwood Floors, First Floor Laundry, First Floor Full Bath | |
| Range, Microwave, Dishwasher, Refrigerator, Freezer, Washer, Dryer, Disposal | |
| Not in DB | |
| Sidewalks | |
| — | |
| — | |
| — |
Tax History
| Year | Property Taxes |
|---|---|
| 2011 | $13,102 |
| 2013 | $12,209 |
Contact Agent
Nearby Similar Homes
Nearby Sold Comparables
Contact Agent
Listing Provided By
Coldwell Banker Residential









