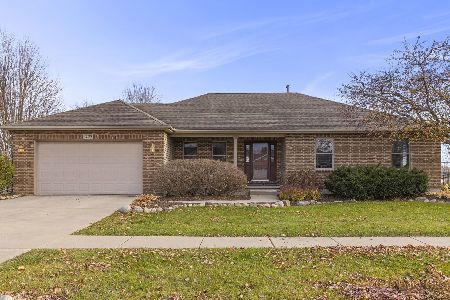203 Ashwood Drive, Sycamore, Illinois 60178
$260,000
|
Sold
|
|
| Status: | Closed |
| Sqft: | 1,833 |
| Cost/Sqft: | $142 |
| Beds: | 3 |
| Baths: | 3 |
| Year Built: | 2001 |
| Property Taxes: | $7,545 |
| Days On Market: | 2370 |
| Lot Size: | 0,34 |
Description
Over 3,000 sq ft of living space in this meticulously maintained 4/5 Bedroom, 3 Bath Ranch home. Enter into the spacious foyer featuring ceramic tile. Kitchen showcases LG solid surface countertops, tile back splash, breakfast bar and ceramic tile floors. Eating area also features ceramic tile floors and door leading to the partially covered porch and .34 acre lot. Living room includes vaulted ceiling with plant ledge, floor to ceiling brick fireplace, and LVT flooring. Master bedroom boasts vaulted ceiling, LVT flooring, WIC private master bath featuring whirlpool tub, separate shower and dbl sinks. Two additional bedrooms, full bath and 1st flr laundry with sink complete the main floor. Finished basement includes family room, game area, rec area, 4th bedroom, office/5th bedroom and full bathroom. Basement stairs in garage make perfect access and/or separate entrance for your families special arrangement. 6 panel solid doors, Pella windows, nest, and so much more!!
Property Specifics
| Single Family | |
| — | |
| — | |
| 2001 | |
| Full | |
| — | |
| No | |
| 0.34 |
| De Kalb | |
| — | |
| 0 / Not Applicable | |
| None | |
| Public | |
| Public Sewer | |
| 10452508 | |
| 0628326014 |
Property History
| DATE: | EVENT: | PRICE: | SOURCE: |
|---|---|---|---|
| 4 Oct, 2019 | Sold | $260,000 | MRED MLS |
| 25 Aug, 2019 | Under contract | $259,900 | MRED MLS |
| — | Last price change | $264,900 | MRED MLS |
| 16 Jul, 2019 | Listed for sale | $264,900 | MRED MLS |
Room Specifics
Total Bedrooms: 4
Bedrooms Above Ground: 3
Bedrooms Below Ground: 1
Dimensions: —
Floor Type: Wood Laminate
Dimensions: —
Floor Type: Wood Laminate
Dimensions: —
Floor Type: Carpet
Full Bathrooms: 3
Bathroom Amenities: Whirlpool,Separate Shower,Double Sink
Bathroom in Basement: 1
Rooms: Recreation Room,Game Room,Storage,Eating Area,Office
Basement Description: Finished
Other Specifics
| 2 | |
| — | |
| — | |
| Deck, Storms/Screens | |
| Corner Lot | |
| 14810.4 | |
| — | |
| Full | |
| Vaulted/Cathedral Ceilings, Wood Laminate Floors, First Floor Bedroom, First Floor Laundry, First Floor Full Bath, Walk-In Closet(s) | |
| Range, Microwave, Dishwasher | |
| Not in DB | |
| Sidewalks, Street Lights, Street Paved | |
| — | |
| — | |
| Gas Log, Gas Starter |
Tax History
| Year | Property Taxes |
|---|---|
| 2019 | $7,545 |
Contact Agent
Nearby Similar Homes
Nearby Sold Comparables
Contact Agent
Listing Provided By
Hometown Realty Group







