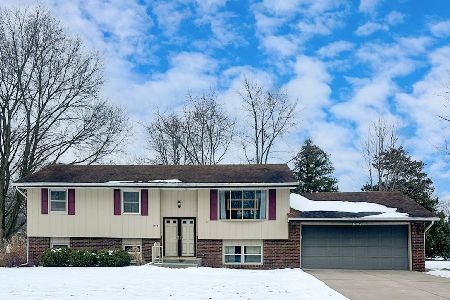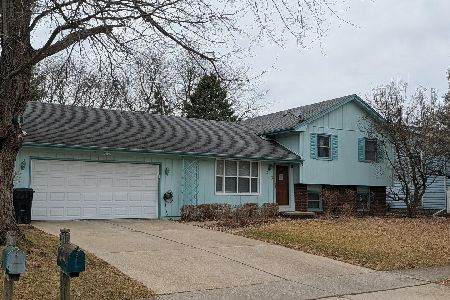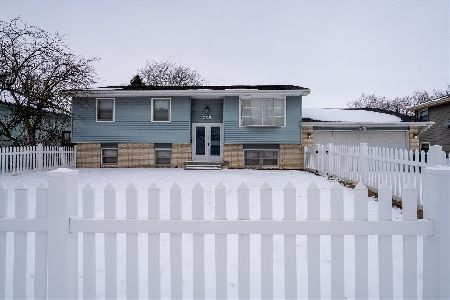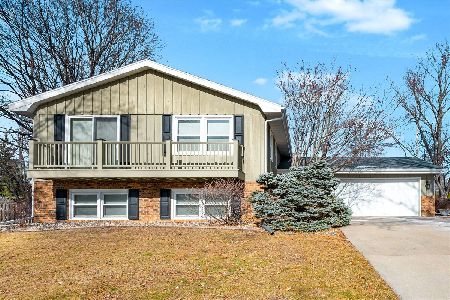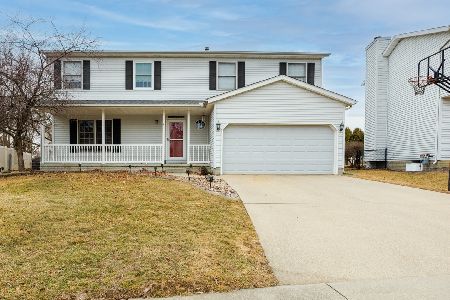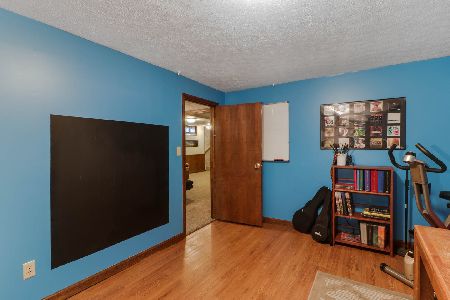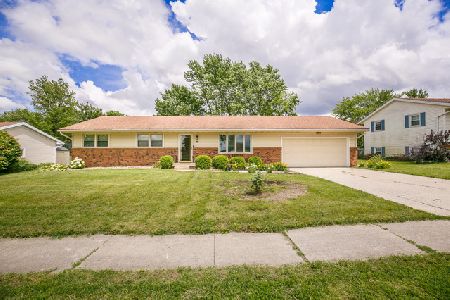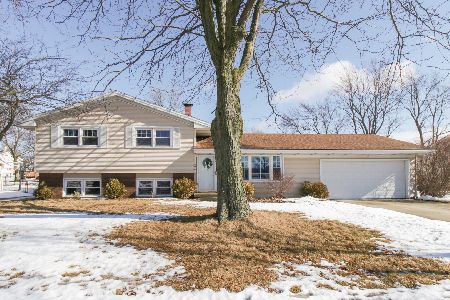203 Bone Drive, Normal, Illinois 61761
$250,000
|
Sold
|
|
| Status: | Closed |
| Sqft: | 2,052 |
| Cost/Sqft: | $119 |
| Beds: | 3 |
| Baths: | 3 |
| Year Built: | 1976 |
| Property Taxes: | $4,384 |
| Days On Market: | 556 |
| Lot Size: | 0,24 |
Description
Beautiful Ranch on Bone Drive in the University Park subdivision. Situated just around the block from Parkside Elementary & Parkside Junior High School, this ranch home is on just under a quarter acre lot! Entering the NEW front door you are greeted with an open floor plan concept with luxury vinyl plank (LVP) flooring & fresh paint throughout the living room, kitchen, dining space & main hallway. The living room features an electric ventless fireplace and custom wood mantel. The kitchen has been completely remodeled with BRAND NEW cabinets, stone countertops, back-splash, stainless-steel sink, sink faucet, and all stainless steel appliances including fridge, stove, microwave & dishwasher. Down the hall, you will find the primary bedroom with completely remodeled bathroom ensuite which includes a NEW vanity with stone countertop, sink faucet, mirror, LVP flooring, toilet, and tile surround shower with upgraded glass shower door & new matte black faucets. Two additional spacious bedrooms and an updated guest bathroom are off the main hallway as well. The finished basement features a large family room with bar, half bathroom, additional flex/bonus room, laundry room and large utility room with work bench. Two car garage has a new door to backyard and storage space. Making your way to the exterior of the home, the landscaping has been freshly done with river rock and grading, the fully fenced in back yard features mature trees and a large patio. Updates include: Roof torn off & replaced NEW in 2013, Furnace & AC replaced in 2012, NEW Water Heater in 2019, NEW Windows & Doors in 2019, NEW Front Door, Door from garage to backyard & Sliding Door in 2020, NEW Complete Kitchen Remodel in 2022, NEW Primary Bathroom Remodel in 2023, Guest Full Bathroom Remodel in 2015, NEW Luxury Vinyl Plank (LVP) Main-Level Flooring in 2022, NEW Basement Bar in 2019, NEW Exterior Landscaping including river rock & grading in 2021, Radon Mitigation System installed in 2018, and Sump Pump replaced within last 6 years. Come check out all this home has to offer today!
Property Specifics
| Single Family | |
| — | |
| — | |
| 1976 | |
| — | |
| — | |
| No | |
| 0.24 |
| — | |
| University Park | |
| 0 / Not Applicable | |
| — | |
| — | |
| — | |
| 12144169 | |
| 1429151011 |
Nearby Schools
| NAME: | DISTRICT: | DISTANCE: | |
|---|---|---|---|
|
Grade School
Parkside Elementary |
5 | — | |
|
Middle School
Parkside Jr High |
5 | Not in DB | |
|
High School
Normal Community West High Schoo |
5 | Not in DB | |
Property History
| DATE: | EVENT: | PRICE: | SOURCE: |
|---|---|---|---|
| 18 Oct, 2010 | Sold | $139,000 | MRED MLS |
| 20 Sep, 2010 | Under contract | $144,500 | MRED MLS |
| 29 Jul, 2010 | Listed for sale | $148,500 | MRED MLS |
| 30 Apr, 2018 | Sold | $142,500 | MRED MLS |
| 4 Mar, 2018 | Under contract | $149,900 | MRED MLS |
| 1 Mar, 2018 | Listed for sale | $149,900 | MRED MLS |
| 12 Sep, 2024 | Sold | $250,000 | MRED MLS |
| 25 Aug, 2024 | Under contract | $245,000 | MRED MLS |
| 22 Aug, 2024 | Listed for sale | $245,000 | MRED MLS |






















































Room Specifics
Total Bedrooms: 3
Bedrooms Above Ground: 3
Bedrooms Below Ground: 0
Dimensions: —
Floor Type: —
Dimensions: —
Floor Type: —
Full Bathrooms: 3
Bathroom Amenities: —
Bathroom in Basement: 1
Rooms: —
Basement Description: Finished
Other Specifics
| 2 | |
| — | |
| Concrete | |
| — | |
| — | |
| 90X120 | |
| — | |
| — | |
| — | |
| — | |
| Not in DB | |
| — | |
| — | |
| — | |
| — |
Tax History
| Year | Property Taxes |
|---|---|
| 2010 | $3,255 |
| 2018 | $3,752 |
| 2024 | $4,384 |
Contact Agent
Nearby Similar Homes
Nearby Sold Comparables
Contact Agent
Listing Provided By
BHHS Central Illinois, REALTORS

