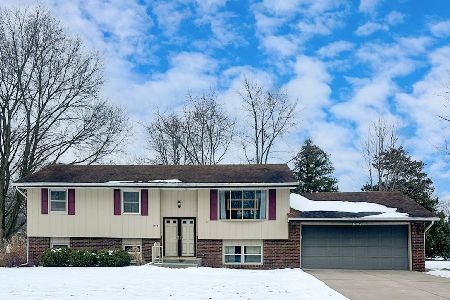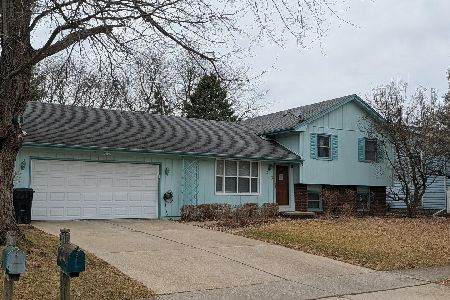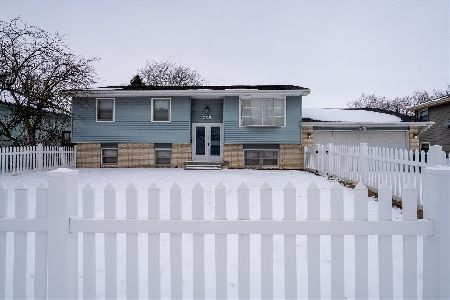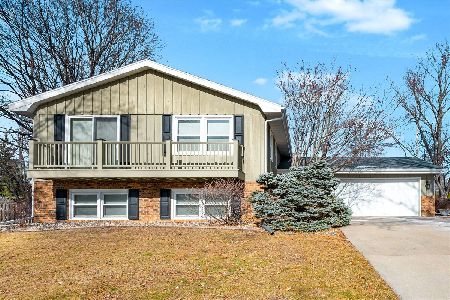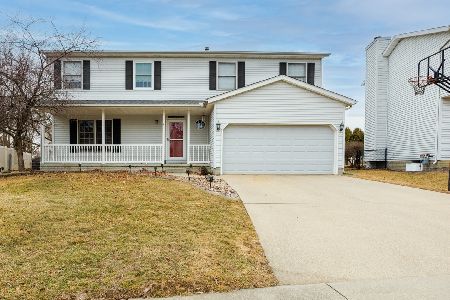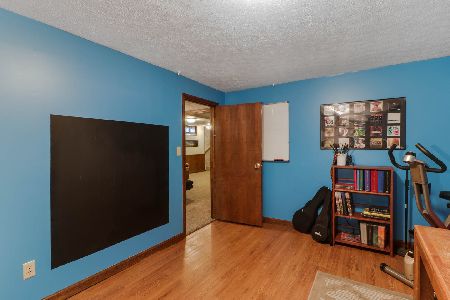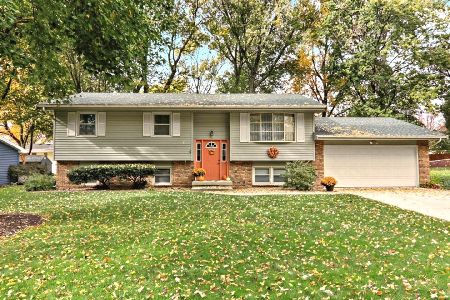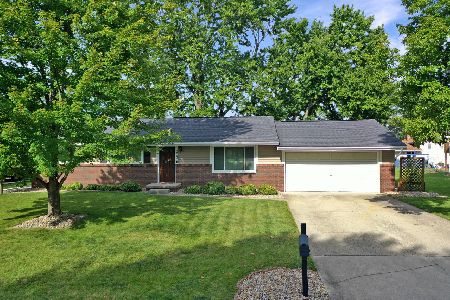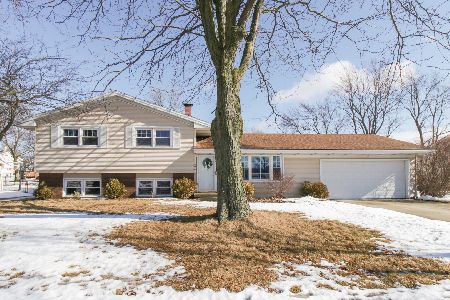207 Bone, Normal, Illinois 61761
$153,900
|
Sold
|
|
| Status: | Closed |
| Sqft: | 1,060 |
| Cost/Sqft: | $149 |
| Beds: | 3 |
| Baths: | 3 |
| Year Built: | 1975 |
| Property Taxes: | $3,055 |
| Days On Market: | 4707 |
| Lot Size: | 0,20 |
Description
Beautiful home in good location with many elegant updates and features. Great Landscaping. Deck overlooks big fenced-in backyard with large shed and mature trees. Updated master bath and main bath with custom ceramic tile. Newly updated kitchen. Large laundry room with utility sink next to garage (attached 2 car). Updated trim, doors and flooring throughout. Lower level completely finished with custom built-ins, gas fireplace and bathroom. Very close to schools. Move-in-Ready.
Property Specifics
| Single Family | |
| — | |
| Bi-Level | |
| 1975 | |
| None | |
| — | |
| No | |
| 0.2 |
| Mc Lean | |
| University Park | |
| — / Not Applicable | |
| — | |
| Public | |
| Public Sewer | |
| 10241374 | |
| 1429306011 |
Nearby Schools
| NAME: | DISTRICT: | DISTANCE: | |
|---|---|---|---|
|
Grade School
Parkside Elementary |
5 | — | |
|
Middle School
Parkside Jr High |
5 | Not in DB | |
|
High School
Normal Community West High Schoo |
5 | Not in DB | |
Property History
| DATE: | EVENT: | PRICE: | SOURCE: |
|---|---|---|---|
| 4 Oct, 2013 | Sold | $153,900 | MRED MLS |
| 5 Aug, 2013 | Under contract | $157,500 | MRED MLS |
| 11 Apr, 2013 | Listed for sale | $159,000 | MRED MLS |
Room Specifics
Total Bedrooms: 4
Bedrooms Above Ground: 3
Bedrooms Below Ground: 1
Dimensions: —
Floor Type: Carpet
Dimensions: —
Floor Type: Carpet
Dimensions: —
Floor Type: Carpet
Full Bathrooms: 3
Bathroom Amenities: —
Bathroom in Basement: —
Rooms: Other Room
Basement Description: Finished
Other Specifics
| 2 | |
| — | |
| — | |
| Deck | |
| Fenced Yard,Mature Trees,Landscaped | |
| 90X120 | |
| — | |
| Full | |
| First Floor Full Bath, Skylight(s), Built-in Features | |
| Dishwasher, Range, Microwave | |
| Not in DB | |
| — | |
| — | |
| — | |
| Gas Log |
Tax History
| Year | Property Taxes |
|---|---|
| 2013 | $3,055 |
Contact Agent
Nearby Similar Homes
Nearby Sold Comparables
Contact Agent
Listing Provided By
Home Owners Realty, Inc.

