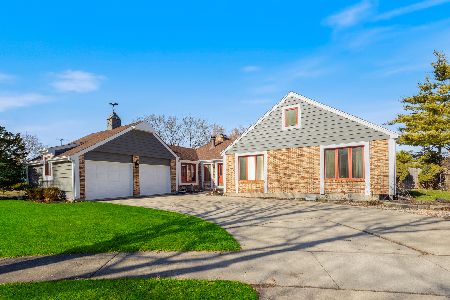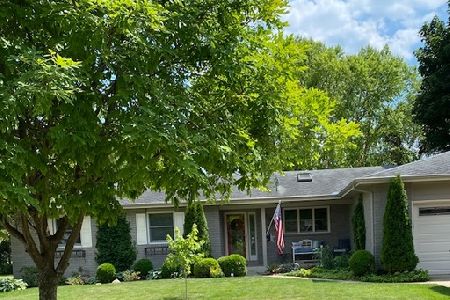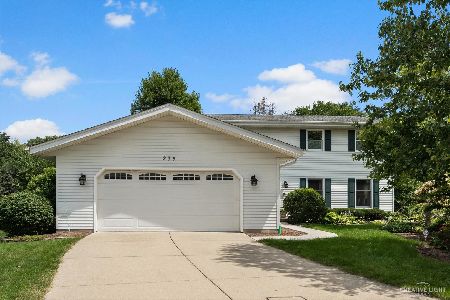203 Brookside Drive, Elgin, Illinois 60123
$245,000
|
Sold
|
|
| Status: | Closed |
| Sqft: | 2,535 |
| Cost/Sqft: | $97 |
| Beds: | 3 |
| Baths: | 3 |
| Year Built: | 1978 |
| Property Taxes: | $5,224 |
| Days On Market: | 2662 |
| Lot Size: | 0,26 |
Description
This professionally-landscaped, side-entry raised ranch in charming Country Knolls greets you with rich, colorful curb appeal. The quiet, cul-de-sac location offers fast access to the Randall Rd Corridor, Rte 20, tollways, hospitals and EMSA! The spacious interior features a fun layout and an impressive list of updates. The lower level is perfect for entertaining with a huge bar (incl wine racks & fridge), family room, fireplace, full bath and walk out to the backyard patio! The upper level has formal living & dining rooms, and a totally remodeled kitchen with SS appliances, quartz counters, and cabinets with soft-close drawers & roll-outs. Updates within last few years include: some new carpeting and tile flooring, fresh interior and exterior paint, newer washer/dryer, new water heater, new heating system with humidifier, comfort-height toilets, lights, outlets, and more. Roof and gutters replaced in 2012. So much has been done for this home's new owner ~ is it YOU?!
Property Specifics
| Single Family | |
| — | |
| — | |
| 1978 | |
| Full,Walkout | |
| — | |
| No | |
| 0.26 |
| Kane | |
| Country Knolls | |
| 0 / Not Applicable | |
| None | |
| Public | |
| Public Sewer | |
| 10110605 | |
| 0616152014 |
Property History
| DATE: | EVENT: | PRICE: | SOURCE: |
|---|---|---|---|
| 20 Nov, 2018 | Sold | $245,000 | MRED MLS |
| 14 Oct, 2018 | Under contract | $245,000 | MRED MLS |
| 12 Oct, 2018 | Listed for sale | $245,000 | MRED MLS |
Room Specifics
Total Bedrooms: 4
Bedrooms Above Ground: 3
Bedrooms Below Ground: 1
Dimensions: —
Floor Type: Carpet
Dimensions: —
Floor Type: Carpet
Dimensions: —
Floor Type: Carpet
Full Bathrooms: 3
Bathroom Amenities: Whirlpool,Soaking Tub
Bathroom in Basement: 1
Rooms: Foyer
Basement Description: Finished,Exterior Access
Other Specifics
| 2 | |
| — | |
| Concrete | |
| Patio, Porch | |
| — | |
| 48X96X159X164 | |
| — | |
| Full | |
| Bar-Dry | |
| Range, Dishwasher, Refrigerator, Bar Fridge, Washer, Dryer | |
| Not in DB | |
| Sidewalks, Street Lights, Street Paved | |
| — | |
| — | |
| Wood Burning |
Tax History
| Year | Property Taxes |
|---|---|
| 2018 | $5,224 |
Contact Agent
Nearby Similar Homes
Nearby Sold Comparables
Contact Agent
Listing Provided By
Keller Williams Inspire









