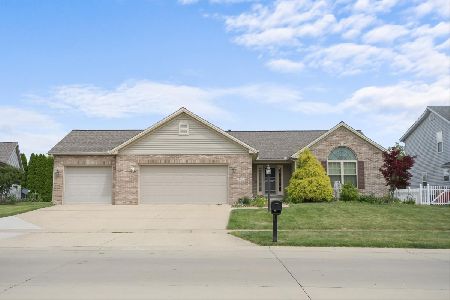203 Calvin, Savoy, Illinois 61874
$273,000
|
Sold
|
|
| Status: | Closed |
| Sqft: | 2,462 |
| Cost/Sqft: | $112 |
| Beds: | 4 |
| Baths: | 2 |
| Year Built: | 1997 |
| Property Taxes: | $4,989 |
| Days On Market: | 2088 |
| Lot Size: | 0,30 |
Description
Showcase Feeling Inside and Out...Custom Built in 1997 with Soft Contemporary Architectural Lines Reflective of a Nearly New Home...Current Owners' 19 years of Love and Devotion for this Home Shows... the Welcoming High Volume Entry offers Your Guests a Dining Experience with Expansive Windowed Courtyard View... Tucked out of Sight is the Family Planned Kitchen Complete w Hardwood Floor/Updated Quartz Tops, Specialty Sink and Fixtures, Rich Back Splash... Suite of Stainless Appliances Including Induction Range/Micro/Refrigerator/Dishwasher...Indirect Lighting/Glass Display Cabinetry and Perfect Breakfast or Homework with Southern View.. Relax in the Central Great Room with Surround Sound and Designer Gas Fireplace Viewing Thru to Garden Style Tiled Family Room with Hand Crafted Wood Soaring Ceiling and 3 Walls of Pella Windows with Built-in Sun/Sunless Blinds... Family Room Opens onto the Patio and into the Back Yard Featuring a Raised Garden and Plantings including Fire bush/Dogwood/Lilacs/Hydrangea/Mugo Pines/Iris/Daylilies/Heuchera and Lush Green Grass all Highlighted with Maintenance Free Fencing...Spacious and Gracious, the Owner's Suite Features Vanity Bowl Area Outside the 8x9 Whirlpool/Shower w/East Window and Enormous Closet...This Wanted Split Bedroom Design Home is Exceptionally Well Planned for Privacy in the West Wing with Compartmented Bath with Touchless Stool and Oversized 3 Bedrooms... Anderson Windows Giving Outdoor Neighborhood Views in Every Direction.. Roof 2019..90 Efficiency HVAC (Seller's Providing Home Warranty) The 3.5 Car Attached Heated Garage is As Special as the Home including 220V for Heavy Duty Use/Floor Drains/Attic Ladder/Cabinetry/Storage Lockers/Mud Sink w High Rise Faucet/Extra Lighting/18' Wide Service Door All Waiting for Your Family's Toys and Tools! Unique 8x10 Yard Barn with Ramp and Roll-Up Door and More... This Pet Friendly Home is Quick to University of Illinois/Sports/Rtes #45/#57/#72/Fine & Casual Dining/Cultural Centers/Medical Facilities/Everyday Conveniences/Airport/Savoy Recreation Center/Subdivision Commons w Pond/Paths/Play... ONLY Retirement Time Brings This Home to YOU!
Property Specifics
| Single Family | |
| — | |
| Ranch | |
| 1997 | |
| None | |
| — | |
| No | |
| 0.3 |
| Champaign | |
| Arbor Meadows | |
| 110 / Annual | |
| None | |
| Public | |
| Public Sewer | |
| 10703740 | |
| 032036305017 |
Nearby Schools
| NAME: | DISTRICT: | DISTANCE: | |
|---|---|---|---|
|
Grade School
Unit 4 Of Choice |
4 | — | |
|
Middle School
Champaign/middle Call Unit 4 351 |
4 | Not in DB | |
|
High School
Central High School |
4 | Not in DB | |
Property History
| DATE: | EVENT: | PRICE: | SOURCE: |
|---|---|---|---|
| 25 Aug, 2020 | Sold | $273,000 | MRED MLS |
| 21 Jun, 2020 | Under contract | $274,900 | MRED MLS |
| 1 May, 2020 | Listed for sale | $274,900 | MRED MLS |
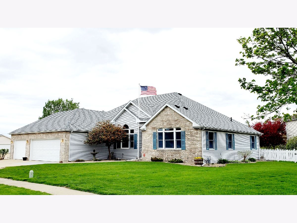
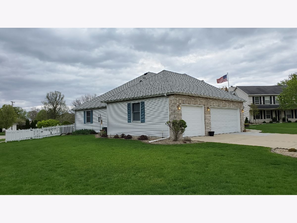
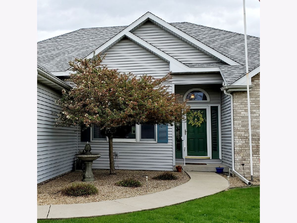
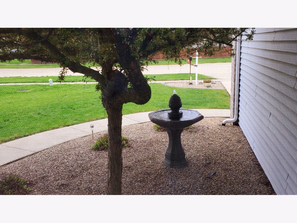
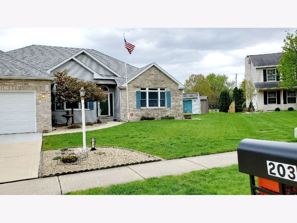
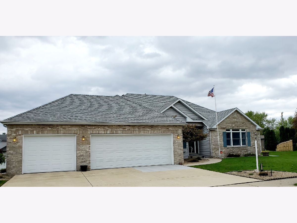
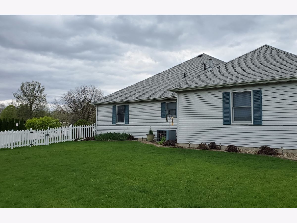
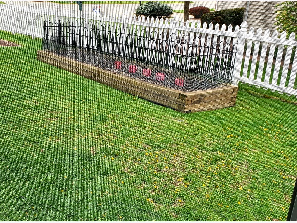
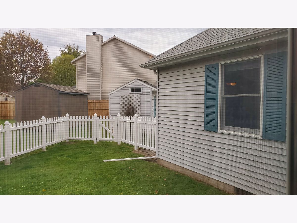
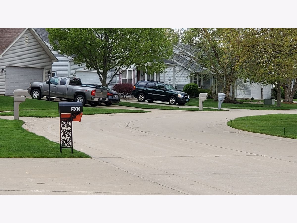
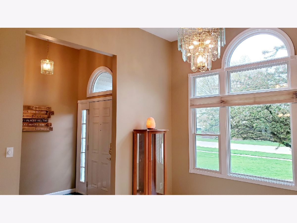
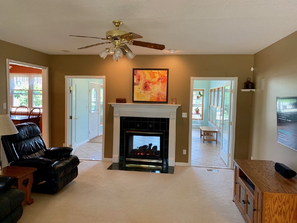
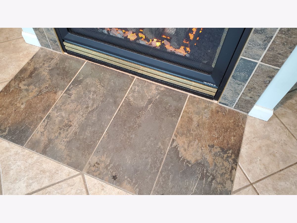
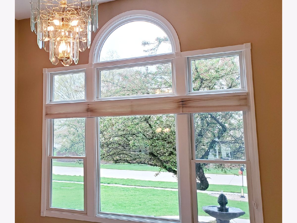
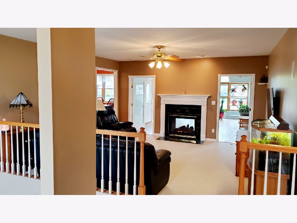
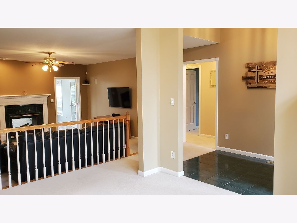
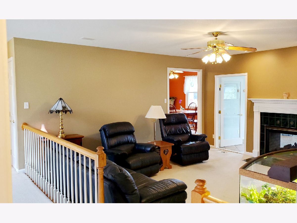
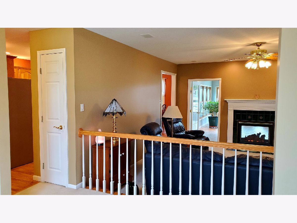
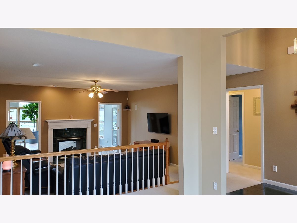
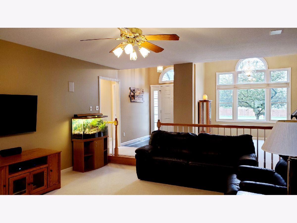
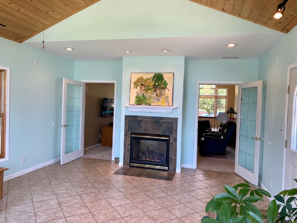
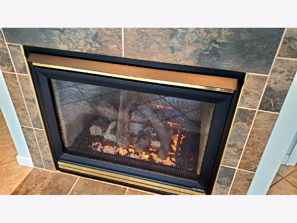
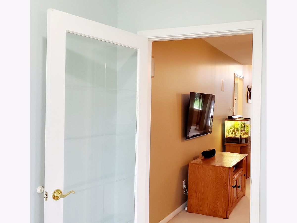
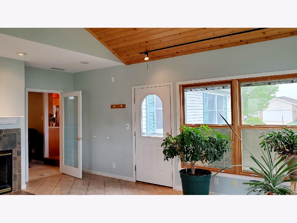
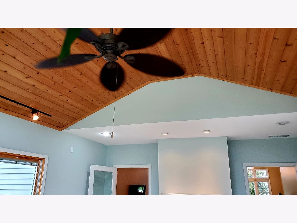
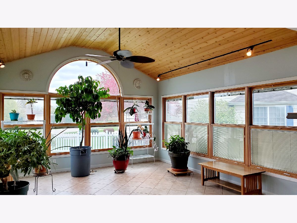
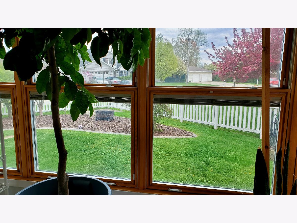
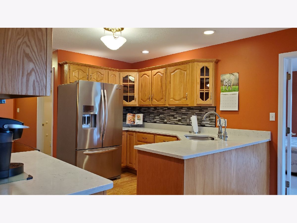
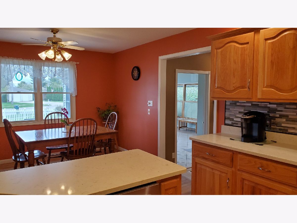
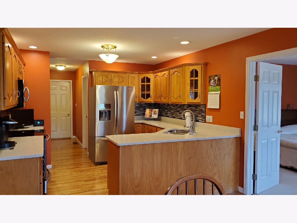
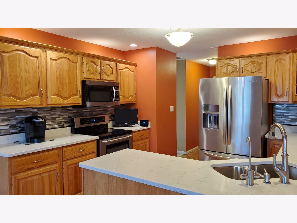
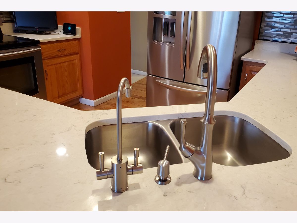
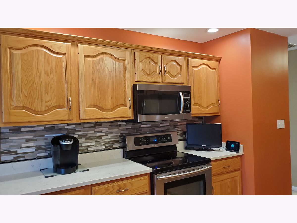
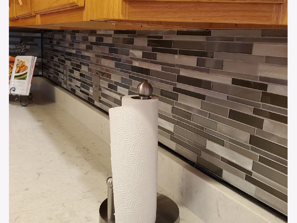
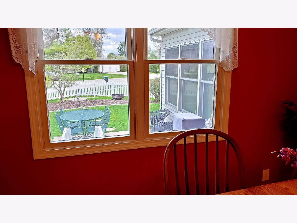
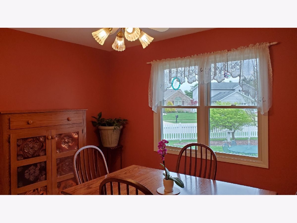
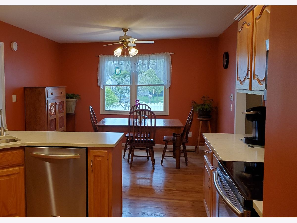
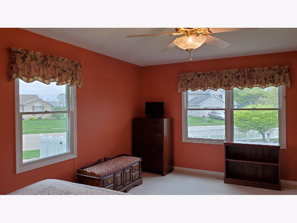
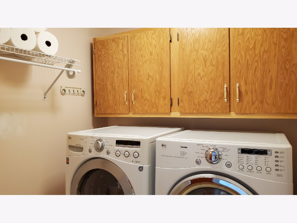
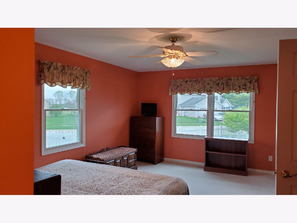
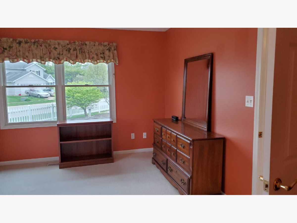
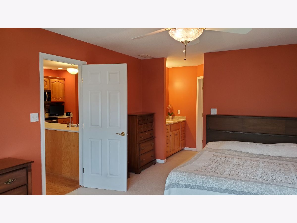
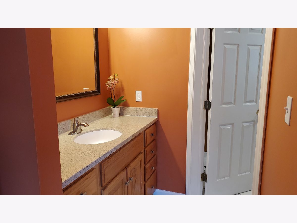
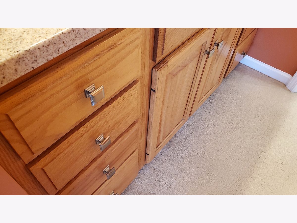
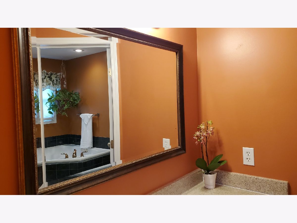
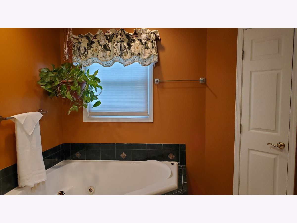
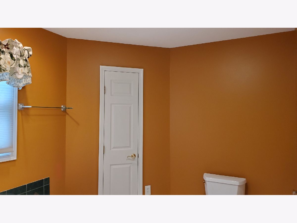
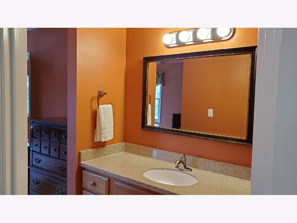
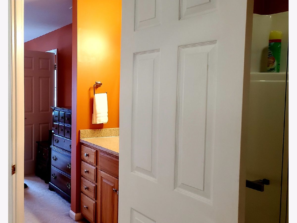
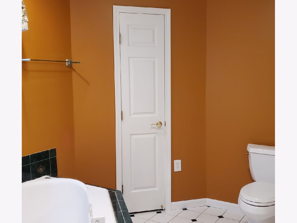
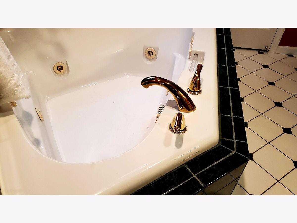
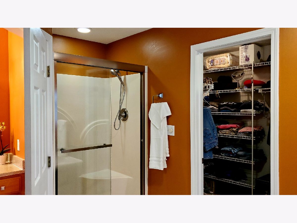
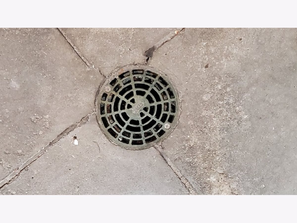
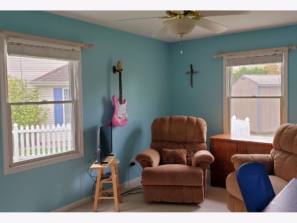
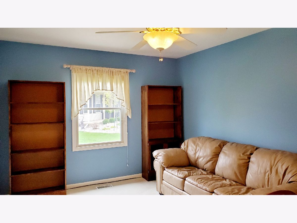
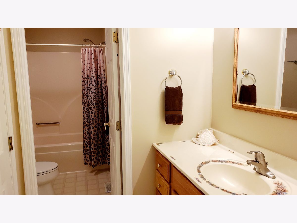
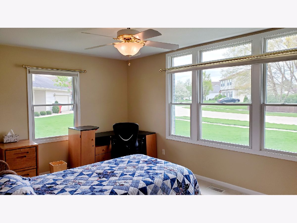
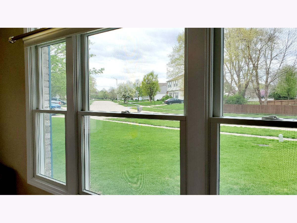
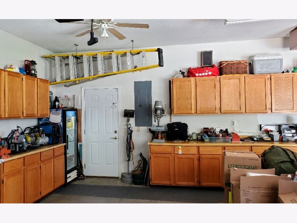
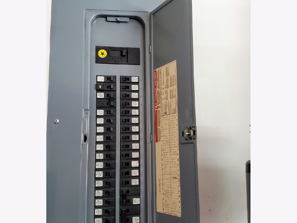
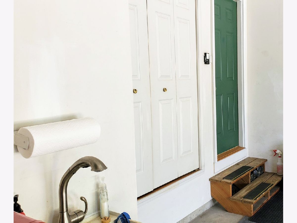
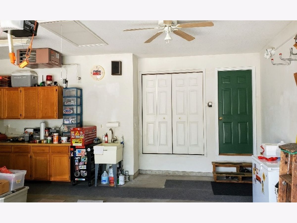
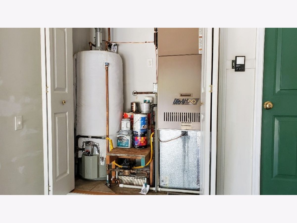
Room Specifics
Total Bedrooms: 4
Bedrooms Above Ground: 4
Bedrooms Below Ground: 0
Dimensions: —
Floor Type: Carpet
Dimensions: —
Floor Type: Carpet
Dimensions: —
Floor Type: Carpet
Full Bathrooms: 2
Bathroom Amenities: Whirlpool,Separate Shower
Bathroom in Basement: 0
Rooms: Breakfast Room
Basement Description: Crawl
Other Specifics
| 3.5 | |
| — | |
| Concrete | |
| Patio | |
| Corner Lot | |
| 93X152X85X120 | |
| Pull Down Stair | |
| Full | |
| Vaulted/Cathedral Ceilings, First Floor Bedroom, In-Law Arrangement, First Floor Laundry, First Floor Full Bath, Walk-In Closet(s) | |
| Range, Microwave, Dishwasher, Refrigerator, Washer, Dryer, Disposal, Stainless Steel Appliance(s) | |
| Not in DB | |
| — | |
| — | |
| — | |
| Gas Log |
Tax History
| Year | Property Taxes |
|---|---|
| 2020 | $4,989 |
Contact Agent
Nearby Similar Homes
Nearby Sold Comparables
Contact Agent
Listing Provided By
Coldwell Banker R.E. Group





