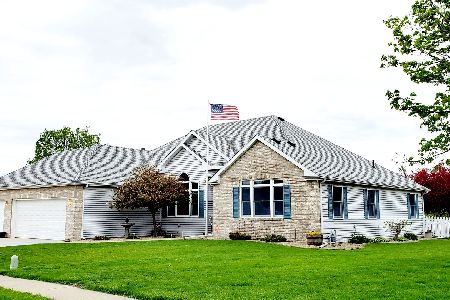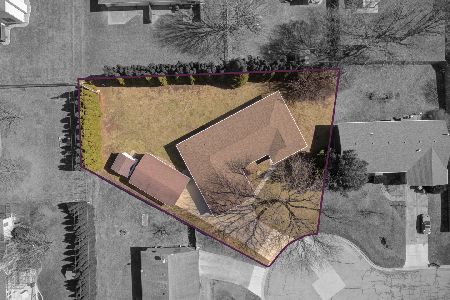205 Calvin Street, Savoy, Illinois 61874
$219,900
|
Sold
|
|
| Status: | Closed |
| Sqft: | 2,305 |
| Cost/Sqft: | $95 |
| Beds: | 4 |
| Baths: | 3 |
| Year Built: | 1996 |
| Property Taxes: | $4,355 |
| Days On Market: | 2734 |
| Lot Size: | 0,29 |
Description
Located in the popular Arbour Meadows Subdivision, which features 2 different commons areas within a block. The location is also within a couple blocks of the Savoy Recreation Center & enjoys lower Savoy real estate taxes. The house features a generous front setback & extra-deep backyard. Inside, the house features solid wood trim & doors throughout. Hundreds of linear feet of crown moldings run through most rooms. The floor plan offers a popular open kitchen/dining/family area with the family room offering a wood-burning fireplace with brick hearth & abundant southern exposure through its five windows. There is also a formal front living room & dining room. The master suite features a cathedral ceiling, generous walk-in closet & updated master bath. The three other bedrooms are all generously sized. Furnace replaced in 2012. See 3D virtual tour & HD photo gallery!
Property Specifics
| Single Family | |
| — | |
| — | |
| 1996 | |
| None | |
| — | |
| No | |
| 0.29 |
| Champaign | |
| — | |
| 110 / Annual | |
| Insurance | |
| Public | |
| Public Sewer | |
| 10032255 | |
| 032036305015 |
Nearby Schools
| NAME: | DISTRICT: | DISTANCE: | |
|---|---|---|---|
|
Grade School
Champaign Elementary School |
4 | — | |
|
Middle School
Champaign/middle Call Unit 4 351 |
4 | Not in DB | |
|
High School
Central High School |
4 | Not in DB | |
Property History
| DATE: | EVENT: | PRICE: | SOURCE: |
|---|---|---|---|
| 7 Sep, 2012 | Sold | $200,000 | MRED MLS |
| 3 Aug, 2012 | Under contract | $207,900 | MRED MLS |
| — | Last price change | $215,500 | MRED MLS |
| 11 Feb, 2012 | Listed for sale | $0 | MRED MLS |
| 16 Apr, 2019 | Sold | $219,900 | MRED MLS |
| 8 Mar, 2019 | Under contract | $219,900 | MRED MLS |
| — | Last price change | $224,900 | MRED MLS |
| 26 Jul, 2018 | Listed for sale | $224,900 | MRED MLS |
Room Specifics
Total Bedrooms: 4
Bedrooms Above Ground: 4
Bedrooms Below Ground: 0
Dimensions: —
Floor Type: Carpet
Dimensions: —
Floor Type: Carpet
Dimensions: —
Floor Type: Carpet
Full Bathrooms: 3
Bathroom Amenities: Double Sink,Soaking Tub
Bathroom in Basement: —
Rooms: No additional rooms
Basement Description: Crawl
Other Specifics
| 2 | |
| — | |
| Concrete | |
| Deck, Porch | |
| — | |
| 80.90X185.57X80X136.44 | |
| Unfinished | |
| Full | |
| Vaulted/Cathedral Ceilings, First Floor Laundry | |
| Range, Microwave, Dishwasher, Refrigerator, Washer, Dryer, Disposal, Range Hood | |
| Not in DB | |
| Sidewalks, Street Paved | |
| — | |
| — | |
| Gas Log, Gas Starter |
Tax History
| Year | Property Taxes |
|---|---|
| 2012 | $3,938 |
| 2019 | $4,355 |
Contact Agent
Nearby Similar Homes
Nearby Sold Comparables
Contact Agent
Listing Provided By
RE/MAX REALTY ASSOCIATES-CHA








