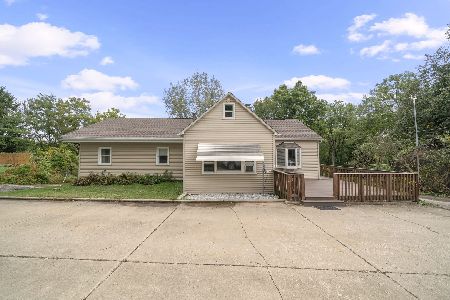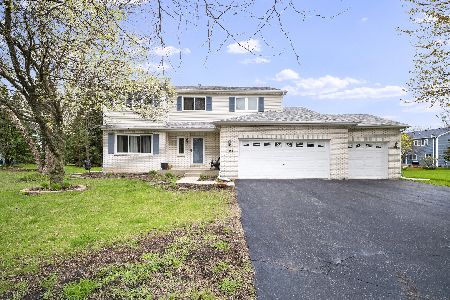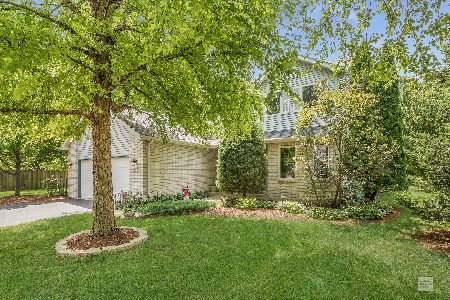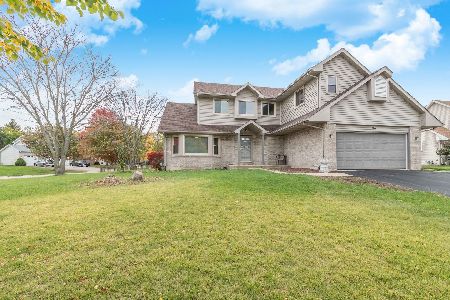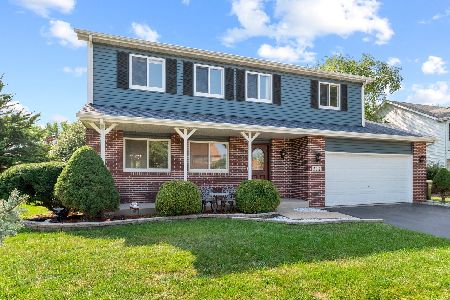203 Coyote Court, Oswego, Illinois 60543
$340,000
|
Sold
|
|
| Status: | Closed |
| Sqft: | 2,800 |
| Cost/Sqft: | $125 |
| Beds: | 4 |
| Baths: | 3 |
| Year Built: | 1997 |
| Property Taxes: | $10,176 |
| Days On Market: | 1878 |
| Lot Size: | 1,00 |
Description
***WOW! RARE FIND*** Almost a ONE acre! STUNNING home located on a quiet cul-de-sac in sought after Oswego School District 308! (Oswego High School, Traughber Middle School and Fox Chase Elementary School). This 4-bedroom, 2.5-bathroom, full finished basement, 3 car garage home boasts a fantastic open floor plan with over 4,500 sq. ft of living space! Additional features include: New roof (within a year), new windows (within a year) and newer a/c and furnace (within 5 years), BEAUTIFUL 800 SF cedar gazebo 3 season room @ a cost of $80K, completely remodeled master bath, stone fireplace, hardwood floors throughout, fresh paint, close to schools and shopping. Quick close possible. Hurry won't last long!
Property Specifics
| Single Family | |
| — | |
| Other | |
| 1997 | |
| Full | |
| ASHBROOK-MODIFIED | |
| No | |
| 1 |
| Kendall | |
| Fox Chase Of Oswego | |
| 0 / Not Applicable | |
| None | |
| Public | |
| Public Sewer | |
| 10946730 | |
| 0317104015 |
Nearby Schools
| NAME: | DISTRICT: | DISTANCE: | |
|---|---|---|---|
|
Grade School
Fox Chase Elementary School |
308 | — | |
|
Middle School
Traughber Junior High School |
308 | Not in DB | |
|
High School
Oswego High School |
308 | Not in DB | |
Property History
| DATE: | EVENT: | PRICE: | SOURCE: |
|---|---|---|---|
| 14 Jun, 2014 | Sold | $269,000 | MRED MLS |
| 8 May, 2014 | Under contract | $284,900 | MRED MLS |
| — | Last price change | $294,900 | MRED MLS |
| 2 Jan, 2014 | Listed for sale | $294,900 | MRED MLS |
| 17 Feb, 2021 | Sold | $340,000 | MRED MLS |
| 31 Dec, 2020 | Under contract | $350,000 | MRED MLS |
| 4 Dec, 2020 | Listed for sale | $350,000 | MRED MLS |
| 27 Jan, 2023 | Sold | $400,000 | MRED MLS |
| 9 Jan, 2023 | Under contract | $390,000 | MRED MLS |
| 6 Jan, 2023 | Listed for sale | $390,000 | MRED MLS |
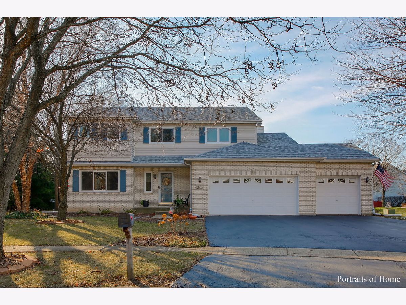
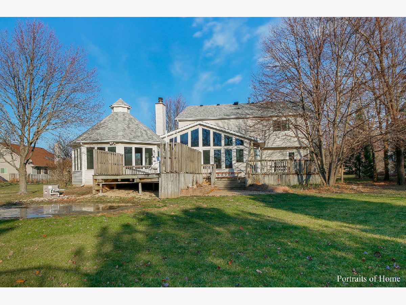
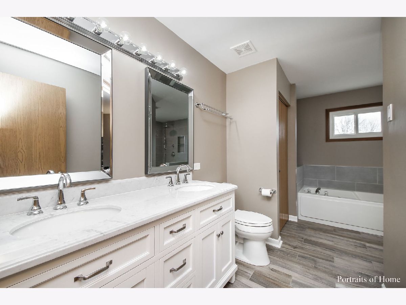
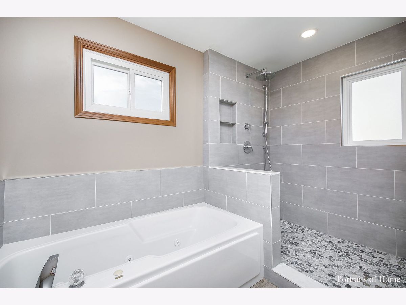
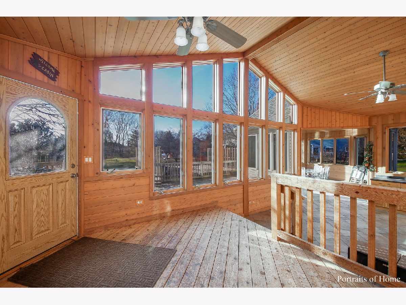
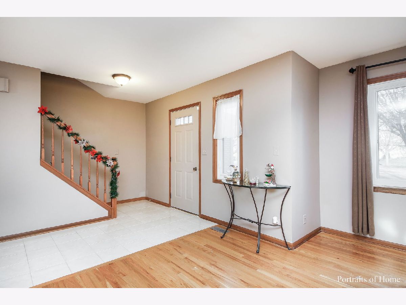
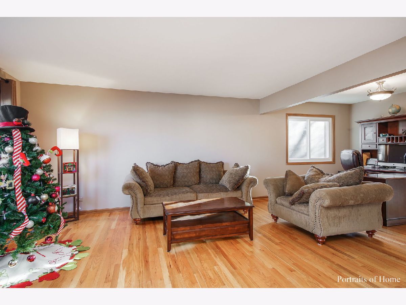
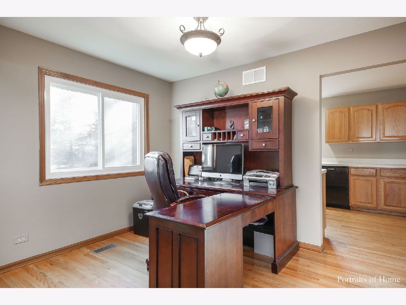
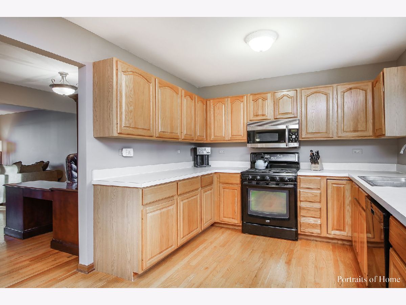
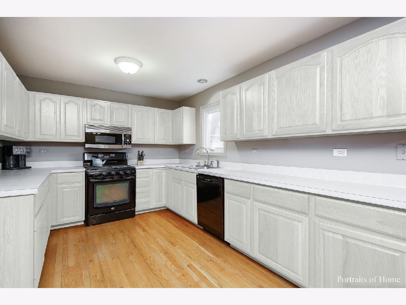
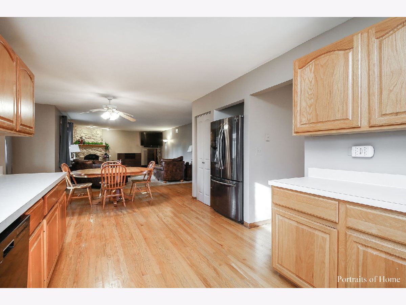
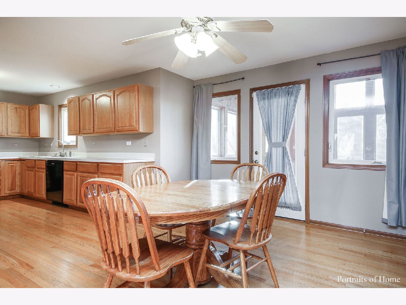
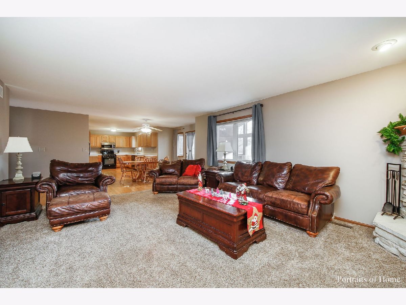
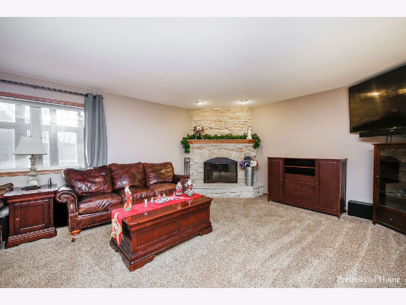
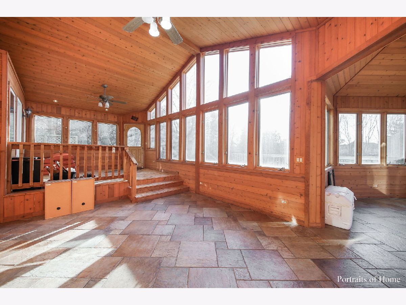
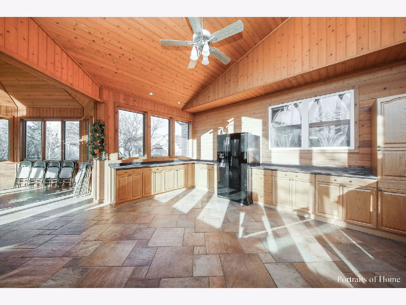
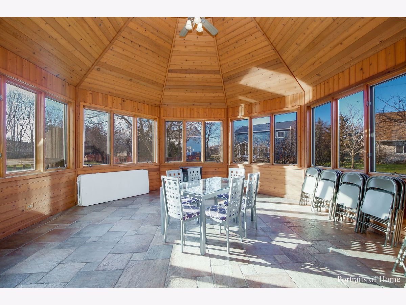
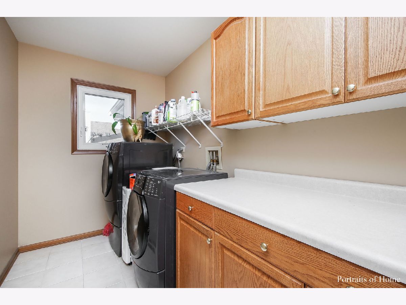
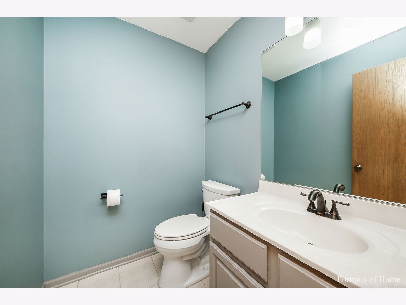
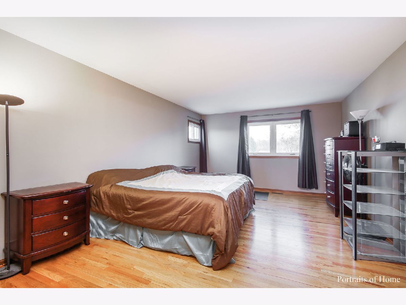
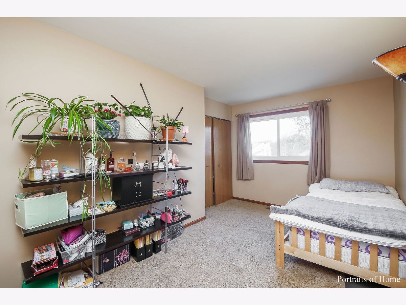
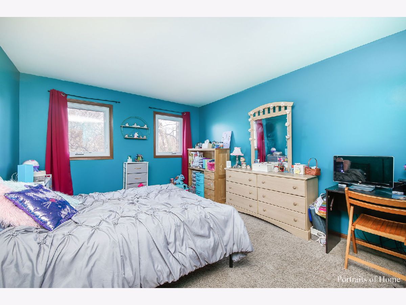
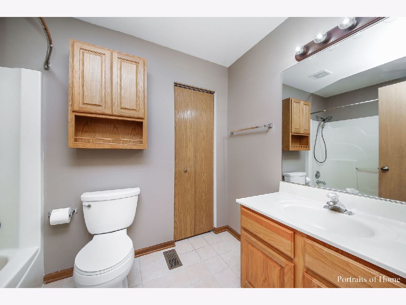
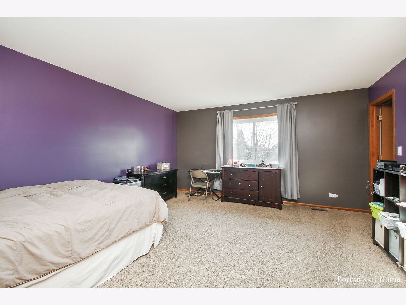
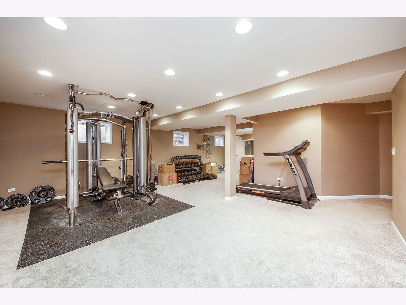
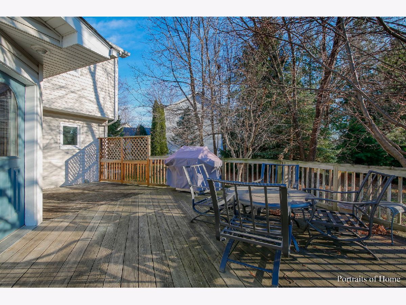
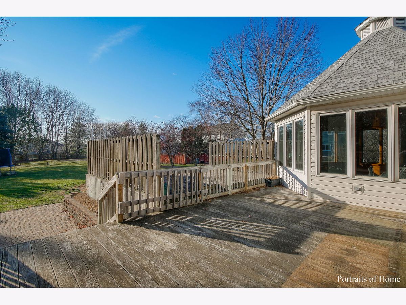
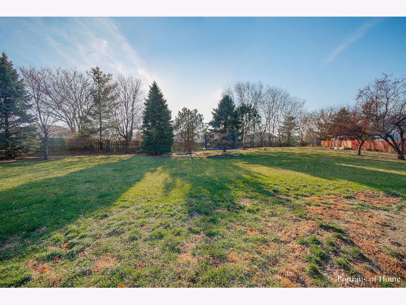
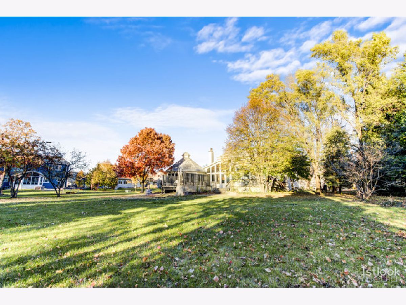
Room Specifics
Total Bedrooms: 4
Bedrooms Above Ground: 4
Bedrooms Below Ground: 0
Dimensions: —
Floor Type: Carpet
Dimensions: —
Floor Type: Carpet
Dimensions: —
Floor Type: Carpet
Full Bathrooms: 3
Bathroom Amenities: Whirlpool,Separate Shower
Bathroom in Basement: 0
Rooms: Eating Area,Foyer,Sun Room
Basement Description: Finished
Other Specifics
| 3 | |
| Concrete Perimeter | |
| Asphalt | |
| Deck | |
| Cul-De-Sac | |
| 92X409X199X201 | |
| — | |
| Full | |
| Vaulted/Cathedral Ceilings, Skylight(s), Hardwood Floors, First Floor Laundry | |
| Range, Microwave, Dishwasher, Refrigerator, Washer, Dryer, Disposal | |
| Not in DB | |
| Park, Curbs, Sidewalks, Street Lights, Street Paved | |
| — | |
| — | |
| Wood Burning |
Tax History
| Year | Property Taxes |
|---|---|
| 2014 | $8,959 |
| 2021 | $10,176 |
| 2023 | $9,738 |
Contact Agent
Nearby Similar Homes
Nearby Sold Comparables
Contact Agent
Listing Provided By
HomeSmart Realty Group


