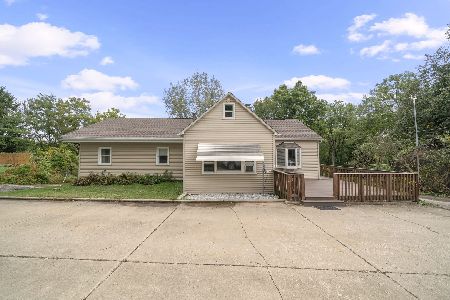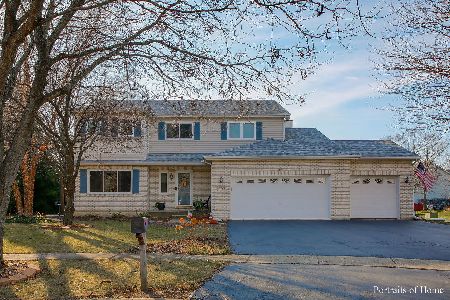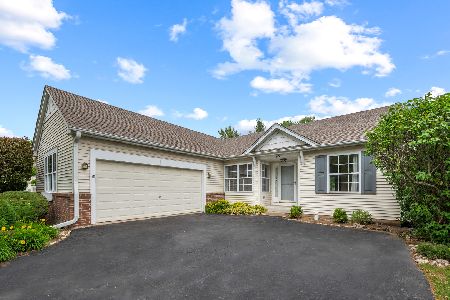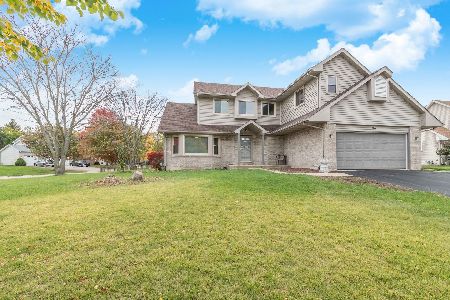205 Coyote Court, Oswego, Illinois 60543
$289,900
|
Sold
|
|
| Status: | Closed |
| Sqft: | 2,400 |
| Cost/Sqft: | $121 |
| Beds: | 4 |
| Baths: | 3 |
| Year Built: | 1999 |
| Property Taxes: | $8,023 |
| Days On Market: | 2033 |
| Lot Size: | 0,00 |
Description
Move Right In! Immaculate 4 Bedroom, 2.5 Bathroom Home with Custom Upgrades! Situated on a Large Wooded Lot in a Quiet Cul-de-Sac Location! This Home Has Been Lovingly Maintained Inside and Out! Great Floor Plan for Entertaining and Everyday Living! Large, Eat-in Kitchen Boasts Granite Countertops & Gorgeous Authentic Tin Ceiling! Adjacent Family Room features 5" Brazilan Teak Hardwood Floors & Amazing Custom Stone Wood Burning Fireplace! Cozy Living Room with Bay features Antique Victorian 1909 Fireplace! Owners Suite with Full Bath & Two Walk-In Closets! Large Bedrooms! Full Basement is Partially Finished For Additional Living Space and Provides Ample Storage! Enjoy the Outdoors on the Spacious Concrete Patio Overlooking Large Yard and Mature Trees! Oversized Lot is nearly 3/4 Acre! New Roof 2018 & HVAC 2014! Fox Chase Grade School Nearby! Walk to the Fox River & Downtown Oswego for Great Shopping, Restaurants, & Festivals! Welcome Home!
Property Specifics
| Single Family | |
| — | |
| — | |
| 1999 | |
| Full | |
| — | |
| No | |
| — |
| Kendall | |
| Fox Chase Of Oswego | |
| — / Not Applicable | |
| None | |
| Public | |
| Public Sewer | |
| 10760100 | |
| 0317104014 |
Nearby Schools
| NAME: | DISTRICT: | DISTANCE: | |
|---|---|---|---|
|
Grade School
Fox Chase Elementary School |
308 | — | |
|
Middle School
Thompson Junior High School |
308 | Not in DB | |
|
High School
Oswego High School |
308 | Not in DB | |
Property History
| DATE: | EVENT: | PRICE: | SOURCE: |
|---|---|---|---|
| 28 Aug, 2020 | Sold | $289,900 | MRED MLS |
| 8 Jul, 2020 | Under contract | $289,900 | MRED MLS |
| 2 Jul, 2020 | Listed for sale | $289,900 | MRED MLS |
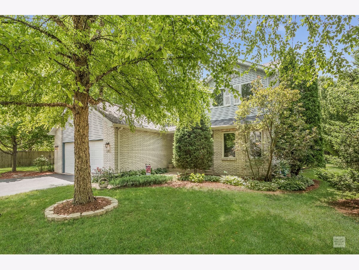
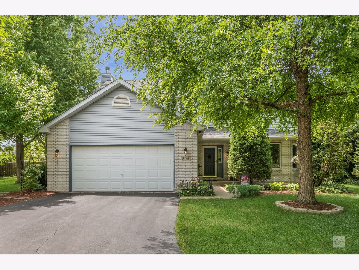
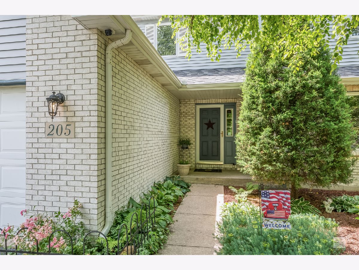
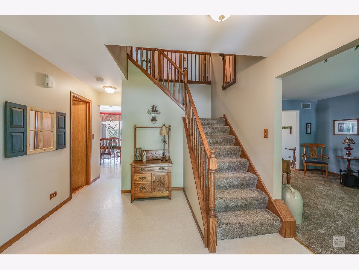
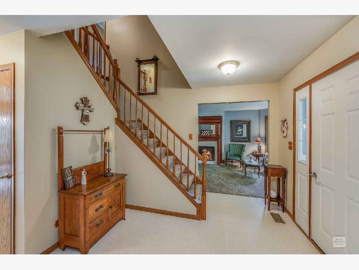
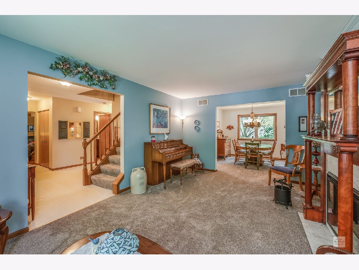
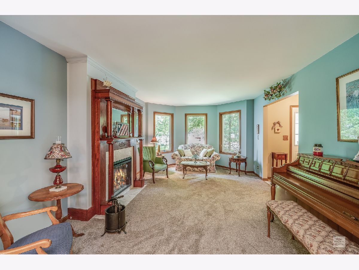
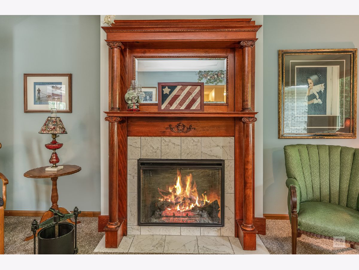
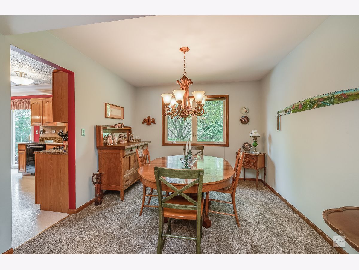
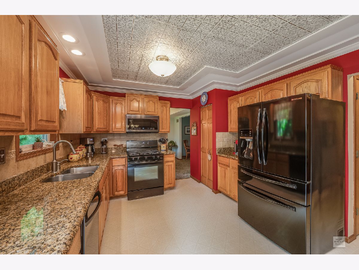
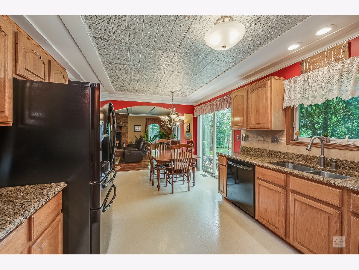
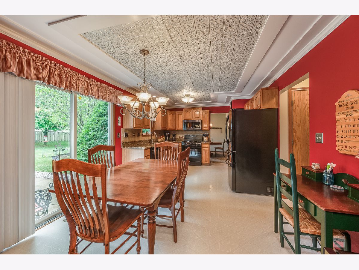
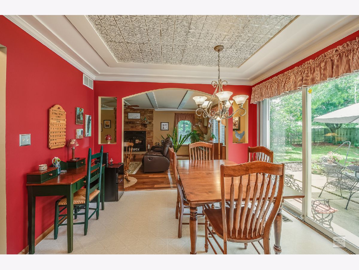
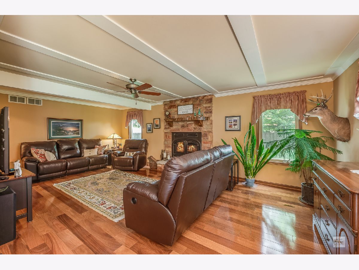
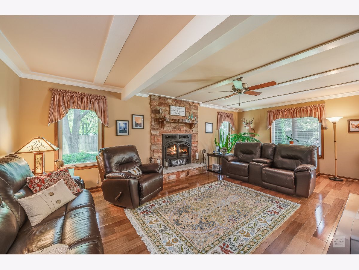
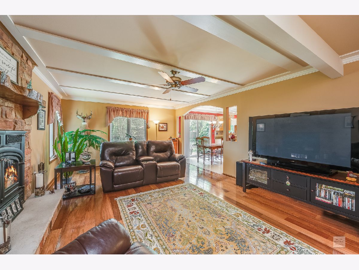
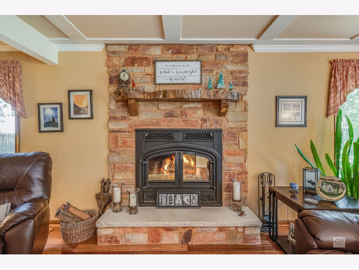
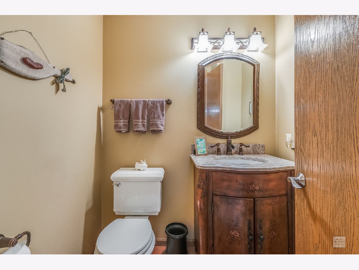
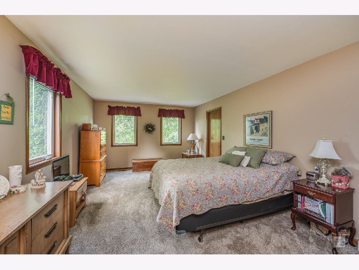
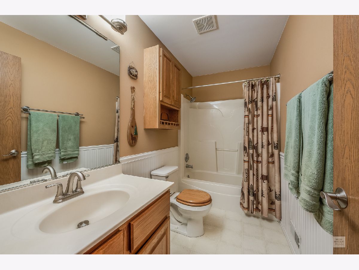
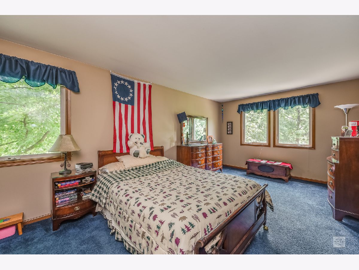
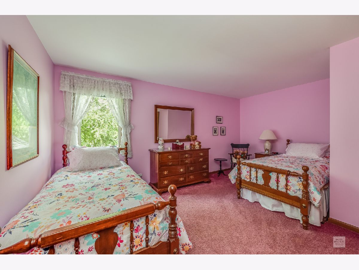
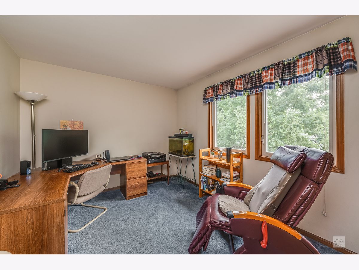
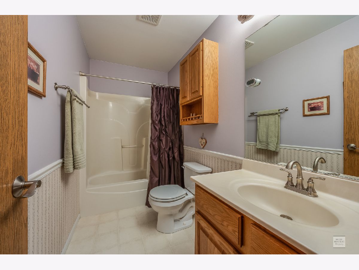
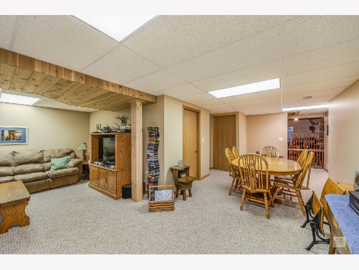
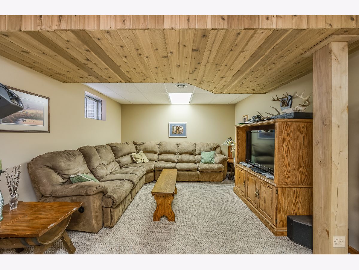
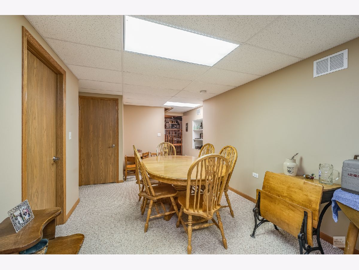
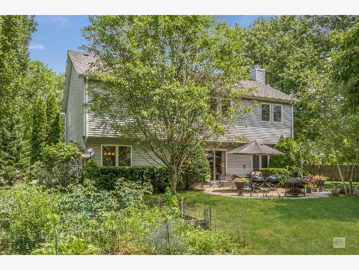
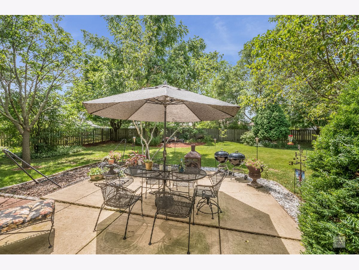
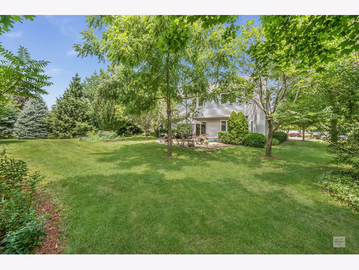
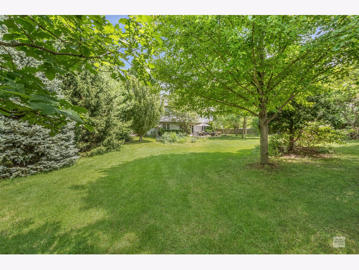
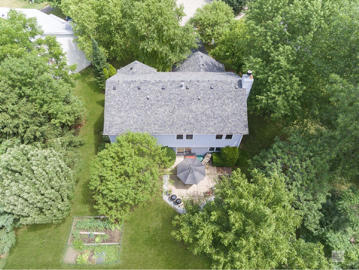
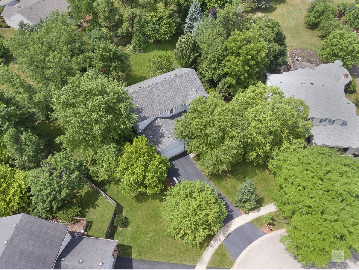
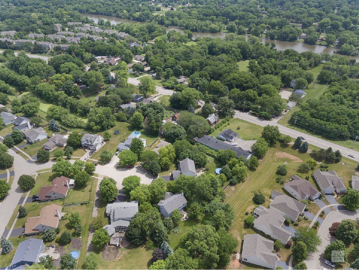
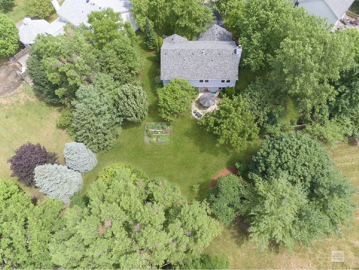
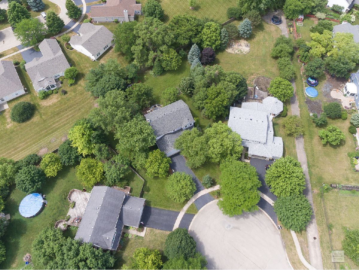
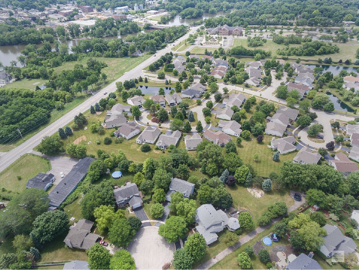
Room Specifics
Total Bedrooms: 4
Bedrooms Above Ground: 4
Bedrooms Below Ground: 0
Dimensions: —
Floor Type: Carpet
Dimensions: —
Floor Type: Carpet
Dimensions: —
Floor Type: Carpet
Full Bathrooms: 3
Bathroom Amenities: —
Bathroom in Basement: 0
Rooms: Eating Area,Recreation Room,Game Room,Foyer,Utility Room-Lower Level,Storage,Workshop
Basement Description: Partially Finished
Other Specifics
| 2 | |
| Concrete Perimeter | |
| Asphalt | |
| Patio, Storms/Screens, Workshop | |
| Cul-De-Sac,Irregular Lot,Wooded,Mature Trees | |
| 47X122X29X30X132X190 | |
| — | |
| Full | |
| Hardwood Floors, Walk-In Closet(s) | |
| Range, Microwave, Dishwasher, Refrigerator, Disposal | |
| Not in DB | |
| Curbs, Sidewalks, Street Paved | |
| — | |
| — | |
| Wood Burning, Electric, Heatilator |
Tax History
| Year | Property Taxes |
|---|---|
| 2020 | $8,023 |
Contact Agent
Nearby Similar Homes
Nearby Sold Comparables
Contact Agent
Listing Provided By
RE/MAX Suburban

