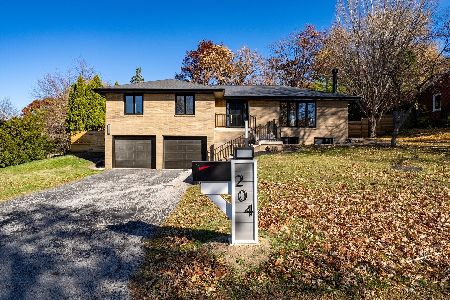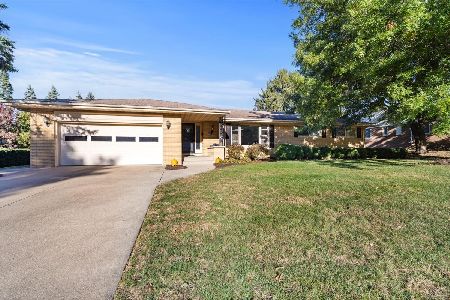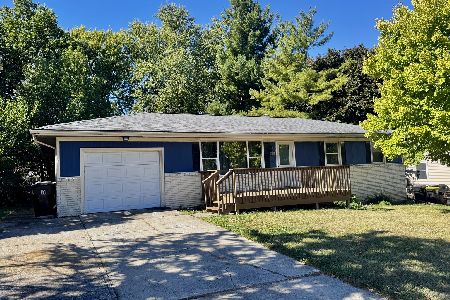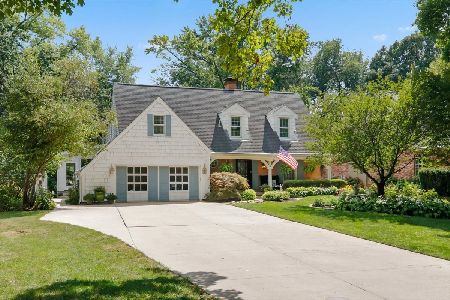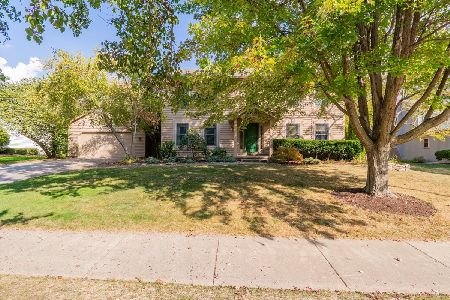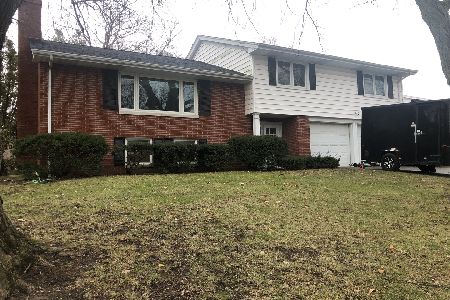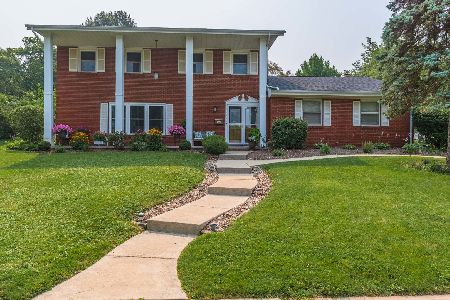203 Fleetwood Drive, Bloomington, Illinois 61701
$173,000
|
Sold
|
|
| Status: | Closed |
| Sqft: | 2,281 |
| Cost/Sqft: | $81 |
| Beds: | 4 |
| Baths: | 3 |
| Year Built: | 1969 |
| Property Taxes: | $5,429 |
| Days On Market: | 1787 |
| Lot Size: | 0,31 |
Description
Affordable 4 Bedroom,3 Bath home in Fleetwood Subdivision. Excellent curb appeal and landscaping both front and rear. Home features two bedrooms on main level and two bedrooms up. 2 Full baths on main level with two bedrooms up and full bath as well. 2 Fireplaces on Main Level, one in living room and one in family room. Sun room addition in 1989 with full glass exposure to rear yard. Living room has built ins and attractive fireplace along with dining room table area. Charming kitchen with bay window alcove. Spacious family room with full wall of cabinet space and bookshelves. Second fireplace as well makes this room fun for entertaining. Two nice bedrooms upstairs with full bath. Huge attic storage and additional storage in full unfinished basement. Spacious 2 car garage with storage loft above for yard furniture and miscellaneous items. Private rear park like yard and patio area. Home needs decor update and reflects that in asking price. What a great location.
Property Specifics
| Single Family | |
| — | |
| Traditional | |
| 1969 | |
| Partial | |
| — | |
| No | |
| 0.31 |
| Mc Lean | |
| Fleetwood | |
| 0 / Not Applicable | |
| None | |
| Public | |
| Public Sewer | |
| 10977111 | |
| 1434281002 |
Nearby Schools
| NAME: | DISTRICT: | DISTANCE: | |
|---|---|---|---|
|
Grade School
Bent Elementary |
87 | — | |
|
Middle School
Bloomington Jr High School |
87 | Not in DB | |
|
High School
Bloomington High School |
87 | Not in DB | |
Property History
| DATE: | EVENT: | PRICE: | SOURCE: |
|---|---|---|---|
| 31 Mar, 2021 | Sold | $173,000 | MRED MLS |
| 22 Jan, 2021 | Under contract | $184,500 | MRED MLS |
| 21 Jan, 2021 | Listed for sale | $184,500 | MRED MLS |
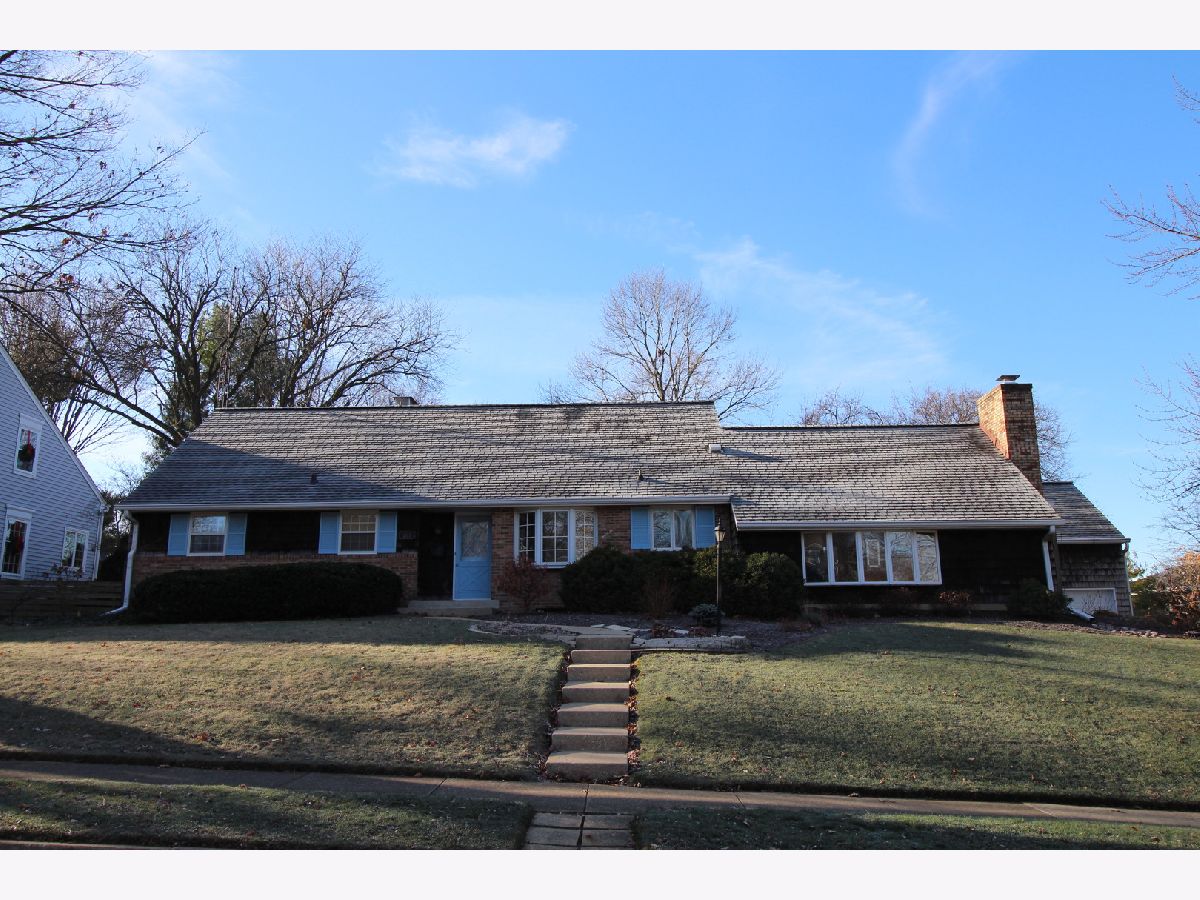
Room Specifics
Total Bedrooms: 4
Bedrooms Above Ground: 4
Bedrooms Below Ground: 0
Dimensions: —
Floor Type: Carpet
Dimensions: —
Floor Type: Parquet
Dimensions: —
Floor Type: Parquet
Full Bathrooms: 3
Bathroom Amenities: Double Sink
Bathroom in Basement: 0
Rooms: Enclosed Porch Heated
Basement Description: Unfinished
Other Specifics
| 2 | |
| Concrete Perimeter | |
| Concrete | |
| Patio, Porch, Storms/Screens | |
| Fenced Yard,Landscaped,Mature Trees,Sidewalks,Streetlights,Sloped,Wood Fence | |
| 90 X 139 | |
| Unfinished | |
| None | |
| Hardwood Floors, First Floor Bedroom, First Floor Full Bath, Built-in Features, Bookcases, Some Carpeting, Some Window Treatmnt, Drapes/Blinds, Some Storm Doors | |
| Range, Microwave, Dishwasher, Refrigerator, Washer, Dryer | |
| Not in DB | |
| Park, Curbs, Sidewalks, Street Lights, Street Paved | |
| — | |
| — | |
| Wood Burning |
Tax History
| Year | Property Taxes |
|---|---|
| 2021 | $5,429 |
Contact Agent
Nearby Similar Homes
Nearby Sold Comparables
Contact Agent
Listing Provided By
RE/MAX Choice

