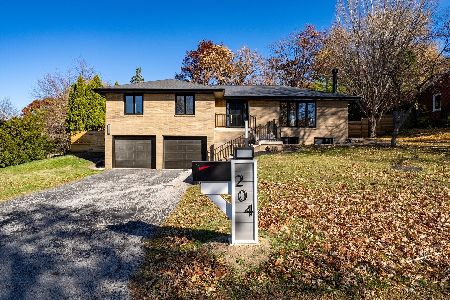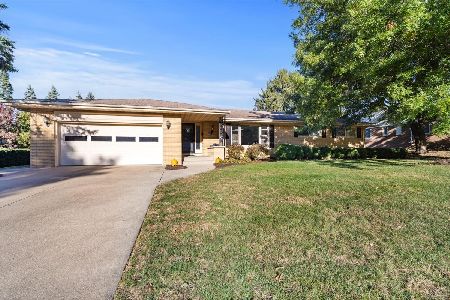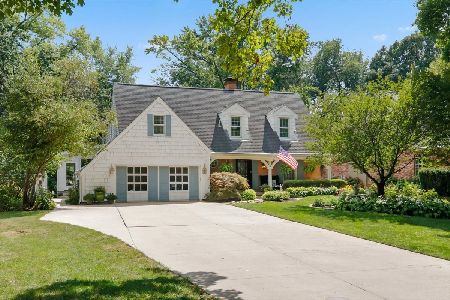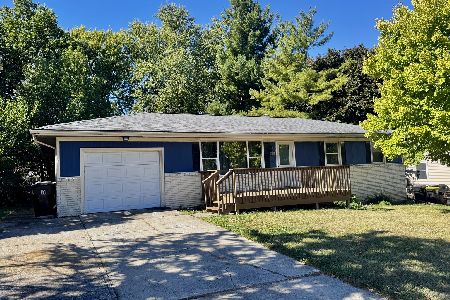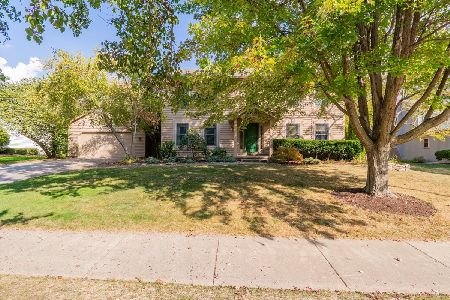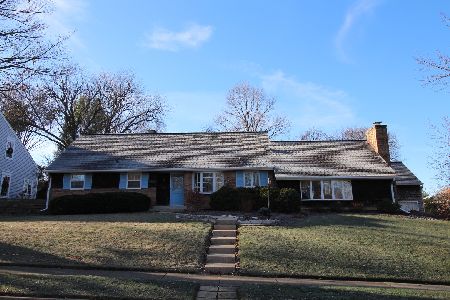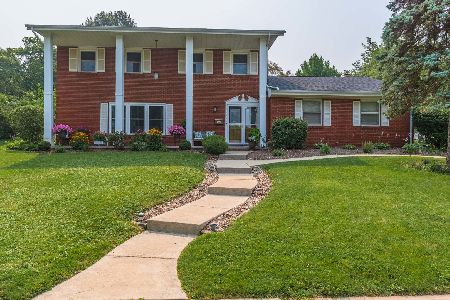206 Parkview Drive, Bloomington, Illinois 61701
$265,000
|
Sold
|
|
| Status: | Closed |
| Sqft: | 2,506 |
| Cost/Sqft: | $100 |
| Beds: | 4 |
| Baths: | 3 |
| Year Built: | 1965 |
| Property Taxes: | $4,897 |
| Days On Market: | 1442 |
| Lot Size: | 0,28 |
Description
Reap the benefits of my trendy seller making this house their forever home... and then needing to transfer. Go ahead and pack up the truck and move into this beautiful home in an adorable established neighborhood. Enjoy four bedrooms and a private office, updated kitchen with higher end soft closing drawers and granite countertop, separate dining room, a fully finished basement with brand new (again, last month) LVP flooring and with wet bar, and fear not the Illinois unpredictable weather with the spacious two car heated AND cooled garage. The entire home has been fresh paint (as in within the past month); new luxury carpeting was also installed last month (stellar padding). Enjoy being outdoors? Lounge on the spacious low maintenance deck (TREX 2015) while you enjoy the ample, professionally landscaped and newly privately fenced (2021) backyard and then slip into a relaxing evening in the hot tub. Gardner? Two raised beds offer ample space with much less work and the new 8x10 solid, wooden outdoor shed (also installed in 2021) provides additional storage for outdoor equipment. Rest easy knowing the roof was replaced in 2015, 2 Furnaces were new in 2017 for better temperature control, water heater replaced in 2018, and one AC unit replaced in 2021. It doesn't get a lot better than this place! Check it out. More pictures coming!
Property Specifics
| Single Family | |
| — | |
| Tri-Level | |
| 1965 | |
| Full | |
| — | |
| No | |
| 0.28 |
| Mc Lean | |
| Fleetwood | |
| 0 / Not Applicable | |
| None | |
| Public | |
| Public Sewer | |
| 11290453 | |
| 1434281011 |
Nearby Schools
| NAME: | DISTRICT: | DISTANCE: | |
|---|---|---|---|
|
Grade School
Bent Elementary |
87 | — | |
|
Middle School
Bloomington Jr High School |
87 | Not in DB | |
|
High School
Bloomington High School |
87 | Not in DB | |
Property History
| DATE: | EVENT: | PRICE: | SOURCE: |
|---|---|---|---|
| 25 Oct, 2019 | Sold | $190,000 | MRED MLS |
| 23 Sep, 2019 | Under contract | $199,000 | MRED MLS |
| — | Last price change | $215,000 | MRED MLS |
| 19 Jun, 2019 | Listed for sale | $215,000 | MRED MLS |
| 31 Jan, 2022 | Sold | $265,000 | MRED MLS |
| 1 Jan, 2022 | Under contract | $250,000 | MRED MLS |
| 31 Dec, 2021 | Listed for sale | $250,000 | MRED MLS |
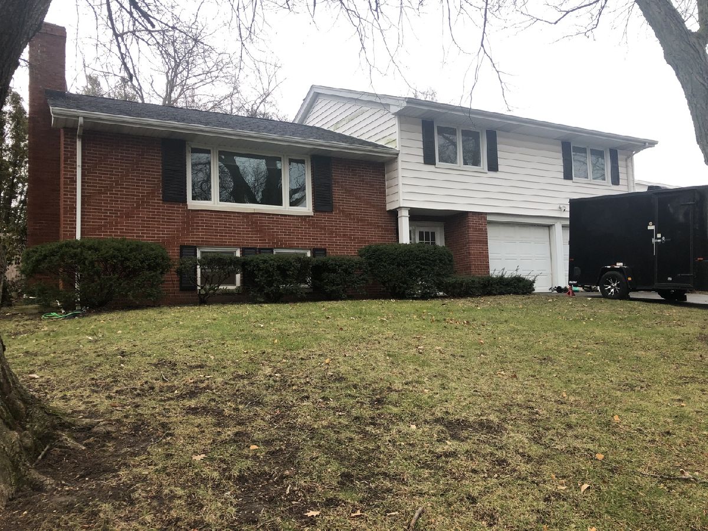
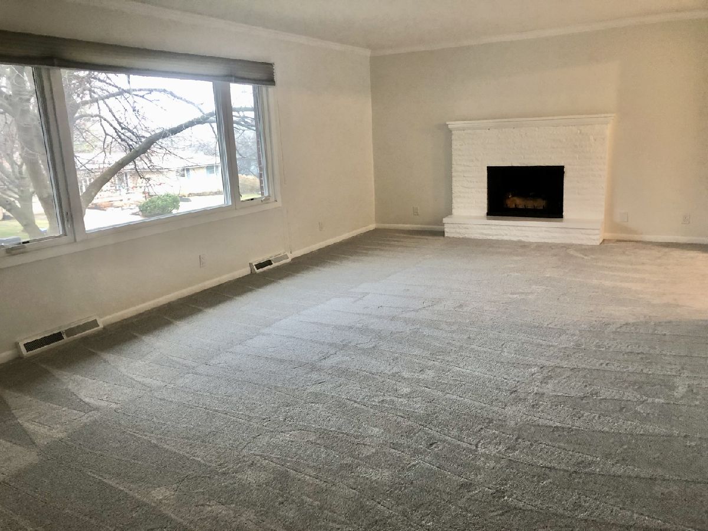
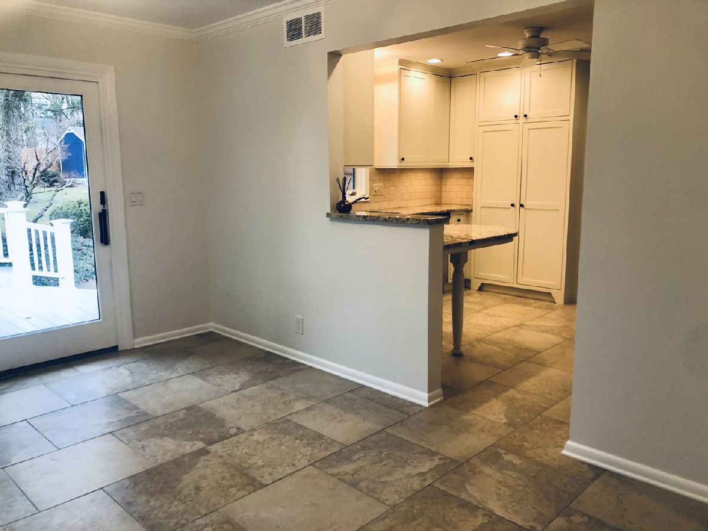
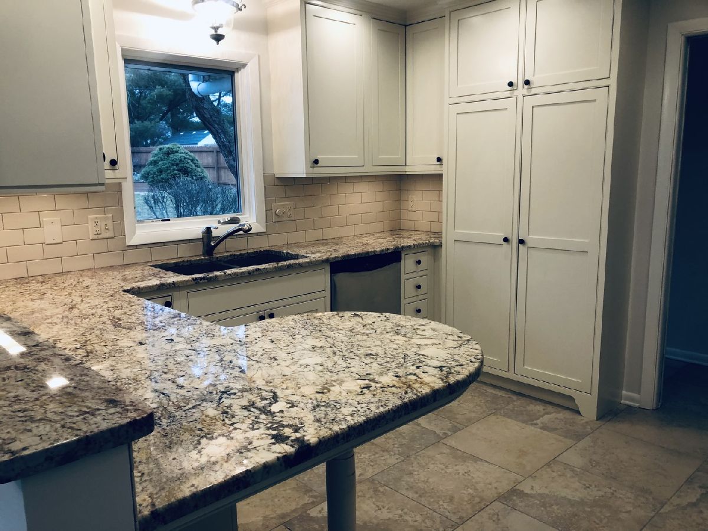
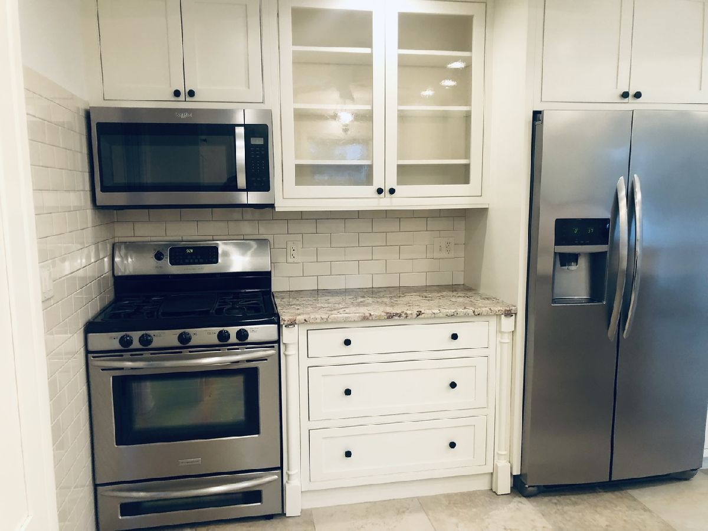
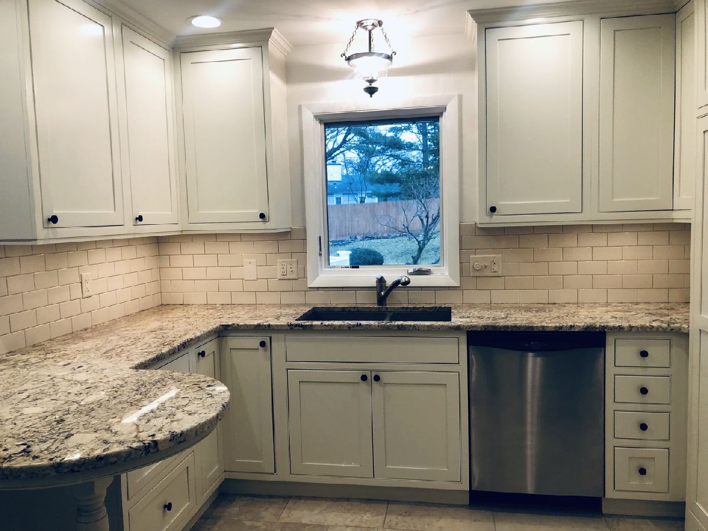
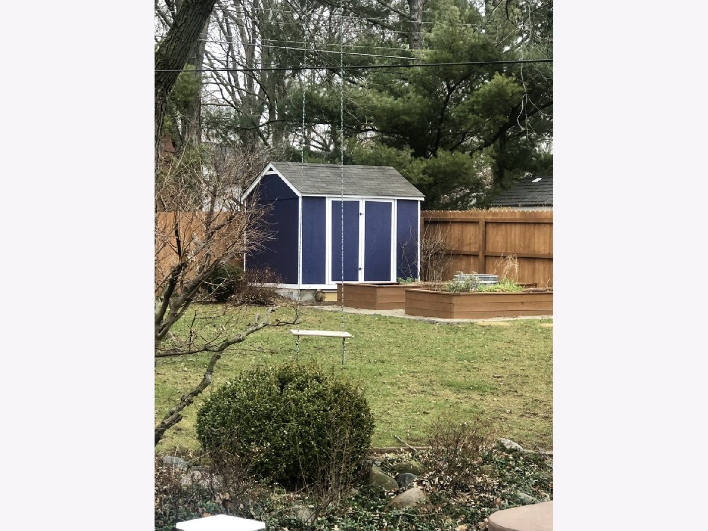
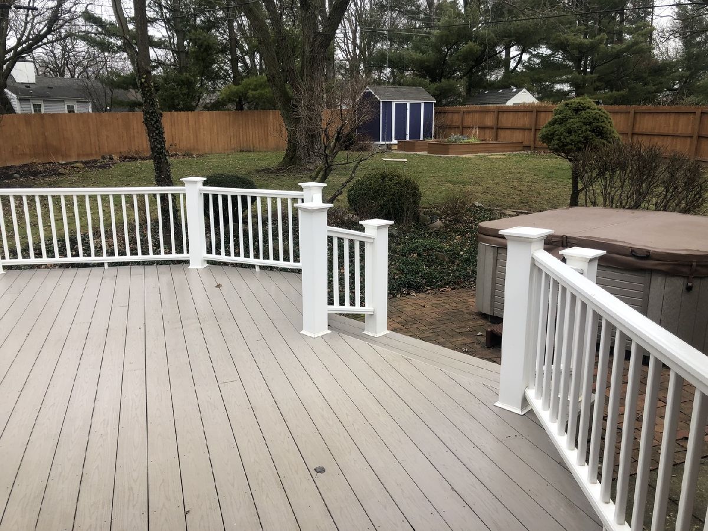
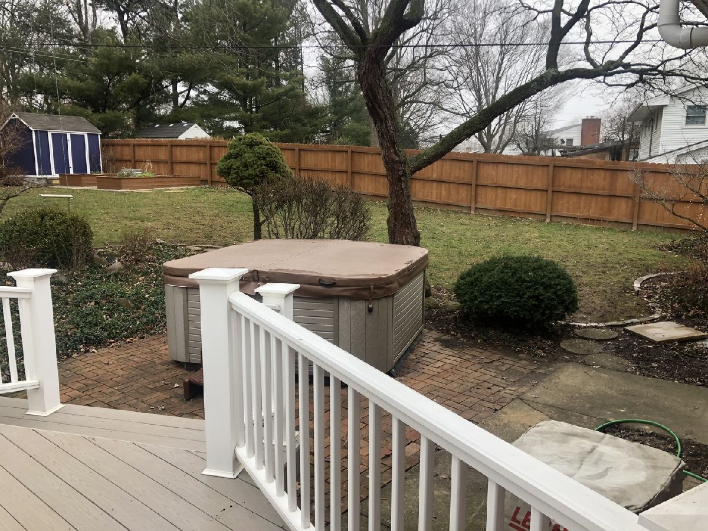
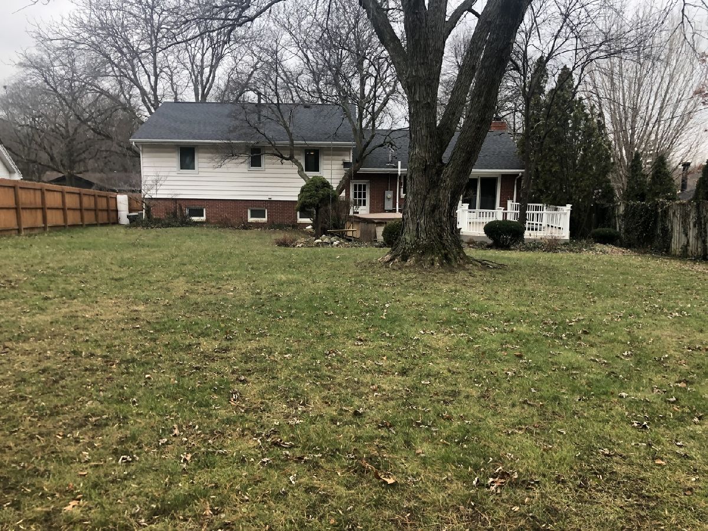
Room Specifics
Total Bedrooms: 4
Bedrooms Above Ground: 4
Bedrooms Below Ground: 0
Dimensions: —
Floor Type: Carpet
Dimensions: —
Floor Type: Carpet
Dimensions: —
Floor Type: Carpet
Full Bathrooms: 3
Bathroom Amenities: —
Bathroom in Basement: 0
Rooms: Office
Basement Description: Finished
Other Specifics
| 2 | |
| — | |
| Asphalt | |
| Deck, Patio, Hot Tub | |
| Fenced Yard,Landscaped,Mature Trees | |
| 148X64X41X48 | |
| Interior Stair | |
| Full | |
| Bar-Wet, Wood Laminate Floors, First Floor Laundry, Built-in Features, Granite Counters, Lobby, Separate Dining Room | |
| Range, Microwave, Dishwasher, Refrigerator, Disposal, Stainless Steel Appliance(s), Gas Oven | |
| Not in DB | |
| — | |
| — | |
| — | |
| Wood Burning, Gas Log |
Tax History
| Year | Property Taxes |
|---|---|
| 2019 | $4,933 |
| 2022 | $4,897 |
Contact Agent
Nearby Similar Homes
Nearby Sold Comparables
Contact Agent
Listing Provided By
RE/MAX Rising

