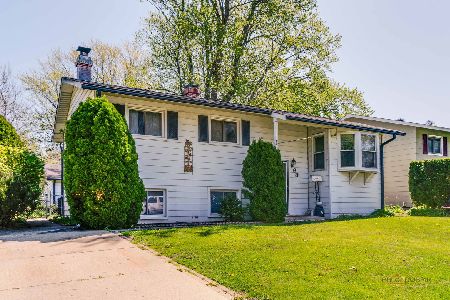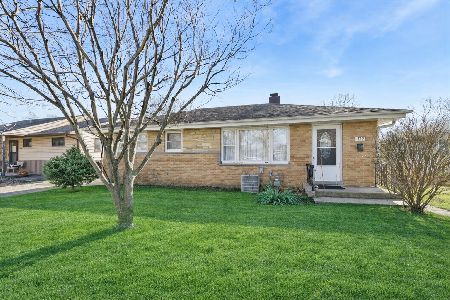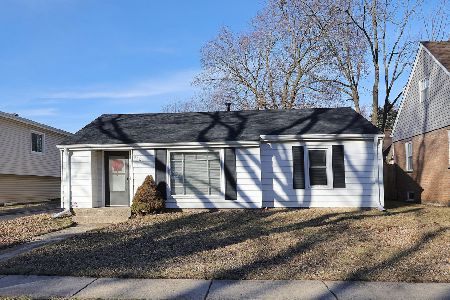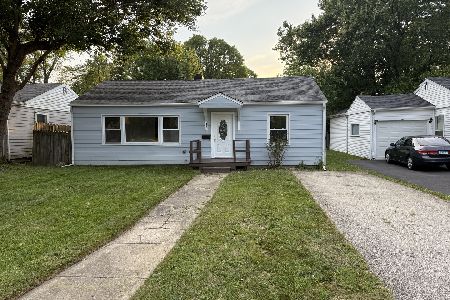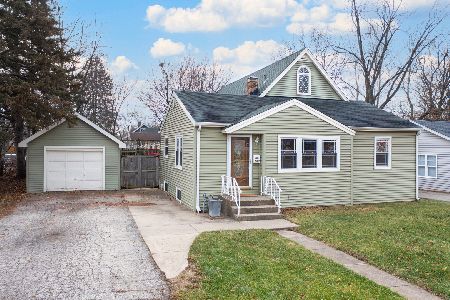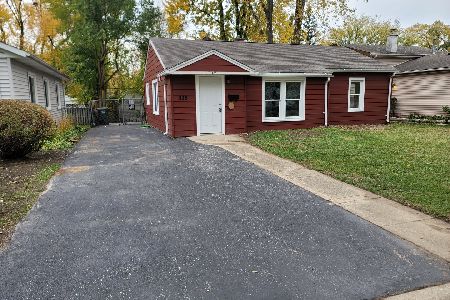203 Hawley Street, Mundelein, Illinois 60060
$240,000
|
Sold
|
|
| Status: | Closed |
| Sqft: | 2,150 |
| Cost/Sqft: | $114 |
| Beds: | 4 |
| Baths: | 3 |
| Year Built: | 1948 |
| Property Taxes: | $3,917 |
| Days On Market: | 3710 |
| Lot Size: | 0,23 |
Description
Fabulously updated home boasting gleaming hardwood flooring, sun-drenched rooms, fenced yard and more! Living room open to dining room; perfect for entertaining. The chef's kitchen offers you updated cabinetry, granite counters, stainless steel appliances and custom backsplash. Entertainment sized family room includes recessed lighting and exterior access to patio/fenced yard. Main level also features three bedrooms with generous closet space and an updated full bathroom. The second floor master suite/loft includes an updated bathroom with heated porcelain tile flooring and shower surround and a walk-in closet. For added living space the finished basement features a large REC room, updated full bathroom and laundry room. Everything has been updated: roof (6yrs on original home / 2yrs on add); hot water tank: 2 yrs old; Furnace & AC (2 years on main level, 1 yr for 2nd flr); windows (7 yrs on original home / 3 yrs on ADD). A must see!
Property Specifics
| Single Family | |
| — | |
| — | |
| 1948 | |
| Partial | |
| — | |
| No | |
| 0.23 |
| Lake | |
| — | |
| 0 / Not Applicable | |
| None | |
| Public | |
| Public Sewer | |
| 09094045 | |
| 10252040060000 |
Nearby Schools
| NAME: | DISTRICT: | DISTANCE: | |
|---|---|---|---|
|
Middle School
Carl Sandburg Middle School |
75 | Not in DB | |
|
High School
Mundelein Cons High School |
120 | Not in DB | |
Property History
| DATE: | EVENT: | PRICE: | SOURCE: |
|---|---|---|---|
| 26 Feb, 2016 | Sold | $240,000 | MRED MLS |
| 13 Jan, 2016 | Under contract | $245,000 | MRED MLS |
| 30 Nov, 2015 | Listed for sale | $245,000 | MRED MLS |
| 24 Feb, 2022 | Sold | $268,000 | MRED MLS |
| 28 Jan, 2022 | Under contract | $267,900 | MRED MLS |
| 27 Jan, 2022 | Listed for sale | $267,900 | MRED MLS |
Room Specifics
Total Bedrooms: 4
Bedrooms Above Ground: 4
Bedrooms Below Ground: 0
Dimensions: —
Floor Type: Hardwood
Dimensions: —
Floor Type: Hardwood
Dimensions: —
Floor Type: Hardwood
Full Bathrooms: 3
Bathroom Amenities: Separate Shower,Soaking Tub
Bathroom in Basement: 1
Rooms: Game Room,Office,Recreation Room
Basement Description: Finished
Other Specifics
| 1 | |
| — | |
| Asphalt | |
| Patio | |
| — | |
| 67X150 | |
| — | |
| Full | |
| Hardwood Floors, First Floor Bedroom, First Floor Full Bath | |
| Range, Microwave, Dishwasher, Refrigerator, Washer, Dryer, Stainless Steel Appliance(s) | |
| Not in DB | |
| — | |
| — | |
| — | |
| — |
Tax History
| Year | Property Taxes |
|---|---|
| 2016 | $3,917 |
| 2022 | $7,744 |
Contact Agent
Nearby Similar Homes
Nearby Sold Comparables
Contact Agent
Listing Provided By
RE/MAX Suburban

