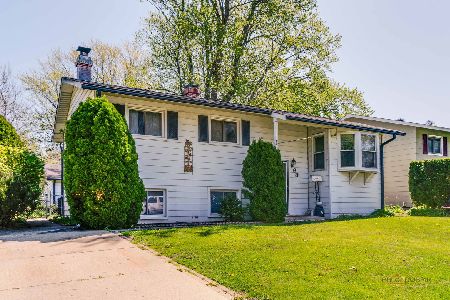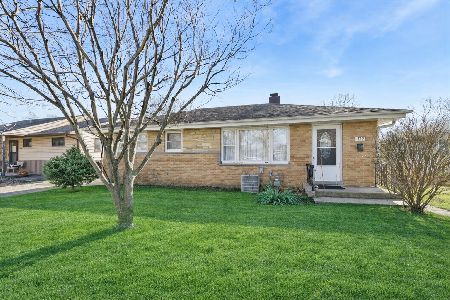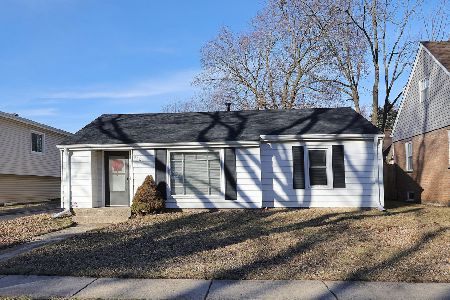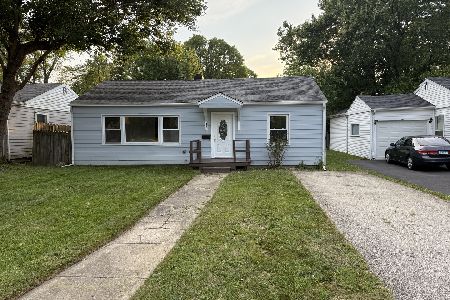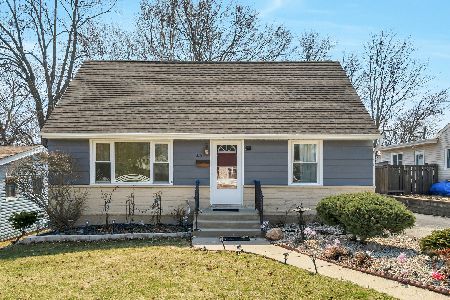221 Hawley Street, Mundelein, Illinois 60060
$205,000
|
Sold
|
|
| Status: | Closed |
| Sqft: | 1,224 |
| Cost/Sqft: | $171 |
| Beds: | 4 |
| Baths: | 1 |
| Year Built: | 1955 |
| Property Taxes: | $6,162 |
| Days On Market: | 2426 |
| Lot Size: | 0,00 |
Description
Easy to love, this beautiful Cape Cod style home has been well cared for and is move-in ready! Freshly painted walls, ceilings and trims throughout. The living room is accented by a large picture window. Kitchen updated with stainless steel appliances, granite counters and has room for your dining table. Sliding glass door leads to big fenced deck, recently painted. Wood laminate floors in living room and kitchen. Two bedrooms on the main floor with a full bath, updated with tile floor and tub surround, new bathroom sink and faucet, new shower head and towel bars. Two additional bedrooms on the upper level. The entire basement has been painted with WaterTite paint on walls and floor. Family room, laundry room plus storage room in basement. High efficiency furnace. Kitchen faucet and basement faucet both replaced. Detached 2.5 car garage with motion sensor lighting added to the garage and deck. Newer roof on house and garage. Great location is close to schools, parks & downtown shops.
Property Specifics
| Single Family | |
| — | |
| Cape Cod | |
| 1955 | |
| Full | |
| — | |
| No | |
| — |
| Lake | |
| Western Slope | |
| 0 / Not Applicable | |
| None | |
| Public | |
| Public Sewer | |
| 10400312 | |
| 10252040030000 |
Property History
| DATE: | EVENT: | PRICE: | SOURCE: |
|---|---|---|---|
| 15 Aug, 2013 | Sold | $139,900 | MRED MLS |
| 26 Jun, 2013 | Under contract | $139,900 | MRED MLS |
| 7 Jun, 2013 | Listed for sale | $139,900 | MRED MLS |
| 9 Aug, 2019 | Sold | $205,000 | MRED MLS |
| 17 Jun, 2019 | Under contract | $209,000 | MRED MLS |
| 5 Jun, 2019 | Listed for sale | $209,000 | MRED MLS |
| 10 Jun, 2022 | Sold | $250,000 | MRED MLS |
| 5 Apr, 2022 | Under contract | $250,000 | MRED MLS |
| 29 Mar, 2022 | Listed for sale | $250,000 | MRED MLS |
Room Specifics
Total Bedrooms: 4
Bedrooms Above Ground: 4
Bedrooms Below Ground: 0
Dimensions: —
Floor Type: Carpet
Dimensions: —
Floor Type: Carpet
Dimensions: —
Floor Type: Carpet
Full Bathrooms: 1
Bathroom Amenities: —
Bathroom in Basement: 0
Rooms: No additional rooms
Basement Description: Partially Finished
Other Specifics
| 2 | |
| Concrete Perimeter | |
| Asphalt | |
| Deck | |
| Landscaped | |
| 50 X 150 X 50 X 150 | |
| — | |
| None | |
| Wood Laminate Floors, First Floor Bedroom, First Floor Full Bath | |
| Range, Microwave, Dishwasher, Refrigerator, Washer, Dryer, Stainless Steel Appliance(s) | |
| Not in DB | |
| Sidewalks, Street Lights | |
| — | |
| — | |
| — |
Tax History
| Year | Property Taxes |
|---|---|
| 2013 | $5,184 |
| 2019 | $6,162 |
| 2022 | $6,606 |
Contact Agent
Nearby Similar Homes
Nearby Sold Comparables
Contact Agent
Listing Provided By
Better Homes and Gardens Real Estate Star Homes

