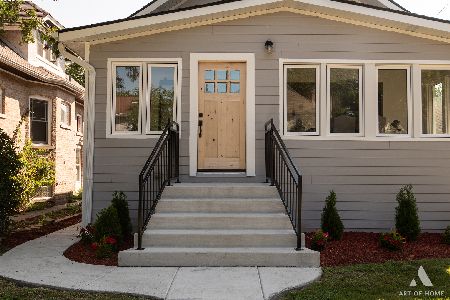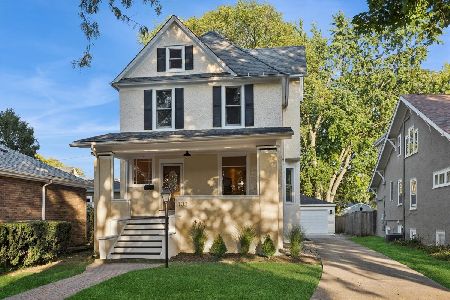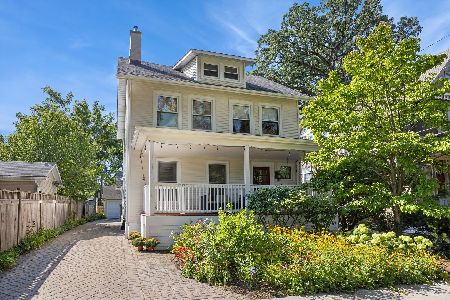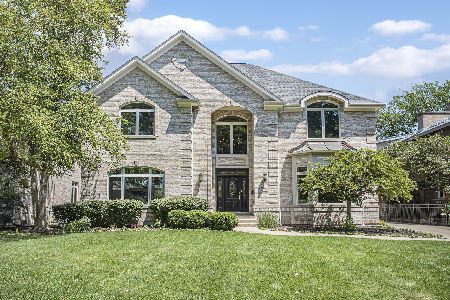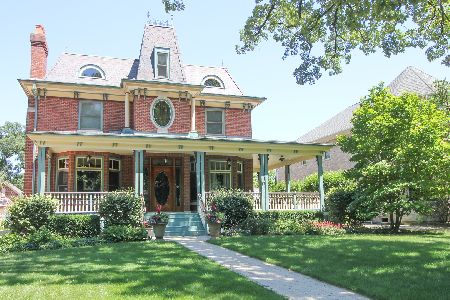203 Keystone Avenue, River Forest, Illinois 60305
$1,090,000
|
Sold
|
|
| Status: | Closed |
| Sqft: | 3,642 |
| Cost/Sqft: | $323 |
| Beds: | 4 |
| Baths: | 3 |
| Year Built: | 2000 |
| Property Taxes: | $20,707 |
| Days On Market: | 2622 |
| Lot Size: | 0,30 |
Description
This is a one-of-a-kind home completed in 2000 and featured on HG TV and has received several awards. The open first floor plan is designed to make entertaining easy and provide ample flexibility. The design is a modern take on cottage-mission style, and while distinctive, fits comfortably in this turn-of -the century neighborhood. Windows are carefully placed to allow maximum light while providing significant privacy. A large masonry see-thru fireplace separates the LR and DR and is a key feature along with the exposed stone wall that runs the length of the home. The home is set back on the lot with generous landscaping and mature trees. The home is located on Washington Park which provides a maintenance free back yard. The vaulted roof, strong fireplace element and the exposed Chilton stone wall all move from the exterior to the interior with a distinct purpose to define circulation of important special relationships. A short walk to the Blue Line and the River Forest metra stop.
Property Specifics
| Single Family | |
| — | |
| — | |
| 2000 | |
| Full | |
| — | |
| No | |
| 0.3 |
| Cook | |
| — | |
| 0 / Not Applicable | |
| None | |
| Lake Michigan | |
| Public Sewer | |
| 10075282 | |
| 15123070180000 |
Nearby Schools
| NAME: | DISTRICT: | DISTANCE: | |
|---|---|---|---|
|
Grade School
Lincoln Elementary School |
90 | — | |
|
Middle School
Roosevelt School |
90 | Not in DB | |
|
High School
Oak Park & River Forest High Sch |
200 | Not in DB | |
Property History
| DATE: | EVENT: | PRICE: | SOURCE: |
|---|---|---|---|
| 15 Apr, 2019 | Sold | $1,090,000 | MRED MLS |
| 12 Mar, 2019 | Under contract | $1,175,000 | MRED MLS |
| — | Last price change | $1,250,000 | MRED MLS |
| 7 Sep, 2018 | Listed for sale | $1,250,000 | MRED MLS |
Room Specifics
Total Bedrooms: 4
Bedrooms Above Ground: 4
Bedrooms Below Ground: 0
Dimensions: —
Floor Type: Hardwood
Dimensions: —
Floor Type: Hardwood
Dimensions: —
Floor Type: Hardwood
Full Bathrooms: 3
Bathroom Amenities: Separate Shower,Double Sink,Soaking Tub
Bathroom in Basement: 0
Rooms: Gallery,Office,Sun Room,Walk In Closet
Basement Description: Partially Finished,Exterior Access
Other Specifics
| 2.5 | |
| Concrete Perimeter | |
| Concrete | |
| Patio, Porch | |
| Landscaped,Park Adjacent,Wooded | |
| 195 X 70 | |
| — | |
| Full | |
| Vaulted/Cathedral Ceilings, Hardwood Floors, Second Floor Laundry, Built-in Features, Walk-In Closet(s) | |
| Double Oven, Microwave, Dishwasher, High End Refrigerator, Washer, Dryer, Disposal, Stainless Steel Appliance(s), Cooktop, Range Hood | |
| Not in DB | |
| Tennis Courts, Sidewalks, Street Lights, Street Paved | |
| — | |
| — | |
| Double Sided, Wood Burning, Attached Fireplace Doors/Screen, Gas Starter |
Tax History
| Year | Property Taxes |
|---|---|
| 2019 | $20,707 |
Contact Agent
Nearby Similar Homes
Nearby Sold Comparables
Contact Agent
Listing Provided By
@properties

