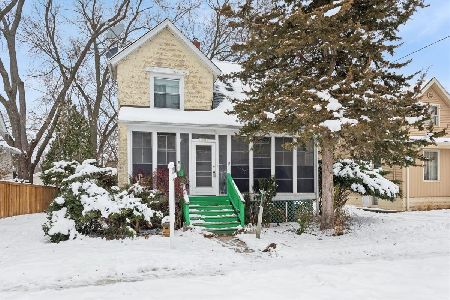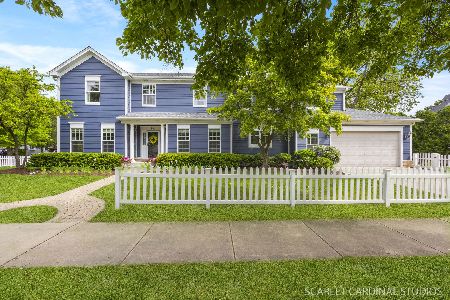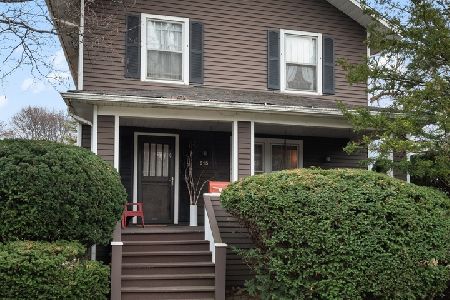203 Lincoln Street, Wheaton, Illinois 60187
$704,700
|
Sold
|
|
| Status: | Closed |
| Sqft: | 3,614 |
| Cost/Sqft: | $194 |
| Beds: | 4 |
| Baths: | 5 |
| Year Built: | 2005 |
| Property Taxes: | $15,297 |
| Days On Market: | 4725 |
| Lot Size: | 0,18 |
Description
Nestled in the heart of Wheaton, a stroll to Wheaton College, train, downtown shops, restaurants, schools, and parks. Distinctive curb appeal -built in 2005 -richly appointed, extensive millwork, vaulted ceilings, hardwoods, engaging finishes, and architectural interest abound. Sophisticated color palate, lush landscaping, move-in ready. Gorgeous gourmet kitchen w/granite, ss appliances, center island. Must See!
Property Specifics
| Single Family | |
| — | |
| Traditional | |
| 2005 | |
| Full | |
| CUSTOM | |
| No | |
| 0.18 |
| Du Page | |
| — | |
| 0 / Not Applicable | |
| None | |
| Lake Michigan | |
| Public Sewer | |
| 08271946 | |
| 0516113004 |
Nearby Schools
| NAME: | DISTRICT: | DISTANCE: | |
|---|---|---|---|
|
Grade School
Longfellow Elementary School |
200 | — | |
|
Middle School
Franklin Middle School |
200 | Not in DB | |
|
High School
Wheaton North High School |
200 | Not in DB | |
Property History
| DATE: | EVENT: | PRICE: | SOURCE: |
|---|---|---|---|
| 28 Jun, 2013 | Sold | $704,700 | MRED MLS |
| 21 May, 2013 | Under contract | $699,900 | MRED MLS |
| — | Last price change | $735,000 | MRED MLS |
| 15 Feb, 2013 | Listed for sale | $750,000 | MRED MLS |
| 17 May, 2019 | Sold | $776,250 | MRED MLS |
| 6 Mar, 2019 | Under contract | $799,900 | MRED MLS |
| — | Last price change | $825,000 | MRED MLS |
| 3 Dec, 2018 | Listed for sale | $825,000 | MRED MLS |
| 30 Jun, 2025 | Sold | $1,150,000 | MRED MLS |
| 2 Jun, 2025 | Under contract | $1,069,000 | MRED MLS |
| 28 May, 2025 | Listed for sale | $1,069,000 | MRED MLS |
Room Specifics
Total Bedrooms: 5
Bedrooms Above Ground: 4
Bedrooms Below Ground: 1
Dimensions: —
Floor Type: Carpet
Dimensions: —
Floor Type: Carpet
Dimensions: —
Floor Type: Carpet
Dimensions: —
Floor Type: —
Full Bathrooms: 5
Bathroom Amenities: Whirlpool,Separate Shower,Double Sink
Bathroom in Basement: 1
Rooms: Bedroom 5,Den,Deck,Recreation Room,Sitting Room,Walk In Closet
Basement Description: Partially Finished,Bathroom Rough-In
Other Specifics
| 2 | |
| Concrete Perimeter | |
| Concrete | |
| Deck, Porch, Storms/Screens | |
| Corner Lot,Fenced Yard,Landscaped | |
| 66X132 | |
| — | |
| Full | |
| Vaulted/Cathedral Ceilings, Hardwood Floors, In-Law Arrangement, Second Floor Laundry, First Floor Full Bath | |
| Range, Microwave, Dishwasher, High End Refrigerator, Disposal, Stainless Steel Appliance(s) | |
| Not in DB | |
| Sidewalks, Street Lights, Street Paved | |
| — | |
| — | |
| Double Sided, Gas Starter |
Tax History
| Year | Property Taxes |
|---|---|
| 2013 | $15,297 |
| 2019 | $18,054 |
| 2025 | $18,109 |
Contact Agent
Nearby Similar Homes
Nearby Sold Comparables
Contact Agent
Listing Provided By
Coldwell Banker Residential










