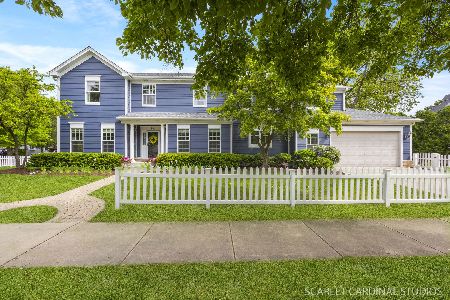213 Lincoln Avenue, Wheaton, Illinois 60187
$650,000
|
Sold
|
|
| Status: | Closed |
| Sqft: | 3,200 |
| Cost/Sqft: | $211 |
| Beds: | 5 |
| Baths: | 4 |
| Year Built: | 1900 |
| Property Taxes: | $16,204 |
| Days On Market: | 2320 |
| Lot Size: | 0,39 |
Description
Unbelievable opportunity awaits you at this extraordinary in town home with the perfect mix of vintage and modern details! Loads of charm including original woodwork and stained glass with a recent addition make for a winning combination for modern day living. Addition includes new kitchen with center island, eat in area and walk in pantry open to vaulted family room and mud/laundry room and finished basement with 9.5' ceilings, recessed lighting and half bath. 5 upstairs bedrooms including master suite WITH BRAND NEW MASTER BATH and additional office/flex space on the main floor. Oversized 100 x 167 IN TOWN lot size allows for unbelievable front porch, just added in 2016 with an additional screened in porch. New windows, siding, HVAC, roof. One of the largest lots on this block, you won't believe the outdoor spaces perfect for entertaining! Walk to thriving town, library, Wheaton College, commuter train and all award winning schools: Longfellow, Franklin and Wheaton North! Priced well below assessed value.
Property Specifics
| Single Family | |
| — | |
| — | |
| 1900 | |
| Full | |
| — | |
| No | |
| 0.39 |
| Du Page | |
| — | |
| — / Not Applicable | |
| None | |
| Lake Michigan | |
| Public Sewer | |
| 10521694 | |
| 0516113009 |
Nearby Schools
| NAME: | DISTRICT: | DISTANCE: | |
|---|---|---|---|
|
Grade School
Longfellow Elementary School |
200 | — | |
|
Middle School
Franklin Middle School |
200 | Not in DB | |
|
High School
Wheaton North High School |
200 | Not in DB | |
Property History
| DATE: | EVENT: | PRICE: | SOURCE: |
|---|---|---|---|
| 20 May, 2020 | Sold | $650,000 | MRED MLS |
| 23 Mar, 2020 | Under contract | $675,000 | MRED MLS |
| — | Last price change | $699,000 | MRED MLS |
| 18 Sep, 2019 | Listed for sale | $699,000 | MRED MLS |
Room Specifics
Total Bedrooms: 5
Bedrooms Above Ground: 5
Bedrooms Below Ground: 0
Dimensions: —
Floor Type: Carpet
Dimensions: —
Floor Type: Carpet
Dimensions: —
Floor Type: Carpet
Dimensions: —
Floor Type: —
Full Bathrooms: 4
Bathroom Amenities: Soaking Tub
Bathroom in Basement: 1
Rooms: Bedroom 5,Eating Area,Enclosed Porch,Office
Basement Description: Partially Finished
Other Specifics
| 2 | |
| — | |
| Asphalt | |
| — | |
| — | |
| 105X176 | |
| — | |
| Full | |
| Vaulted/Cathedral Ceilings, First Floor Laundry | |
| — | |
| Not in DB | |
| Sidewalks, Street Lights, Street Paved | |
| — | |
| — | |
| Wood Burning, Gas Log |
Tax History
| Year | Property Taxes |
|---|---|
| 2020 | $16,204 |
Contact Agent
Nearby Similar Homes
Nearby Sold Comparables
Contact Agent
Listing Provided By
Baird & Warner








