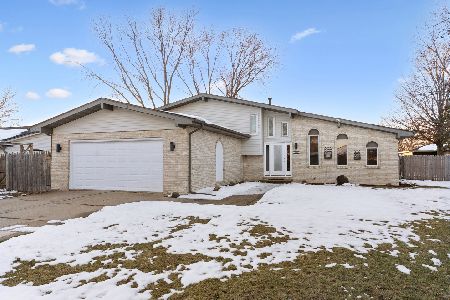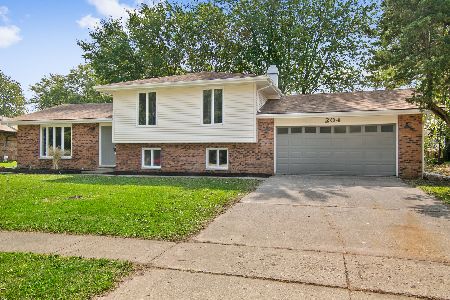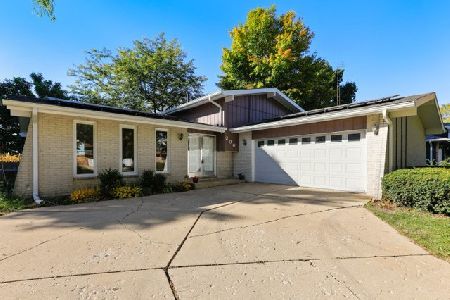203 Menominee Drive, Minooka, Illinois 60447
$255,000
|
Sold
|
|
| Status: | Closed |
| Sqft: | 2,223 |
| Cost/Sqft: | $112 |
| Beds: | 3 |
| Baths: | 2 |
| Year Built: | 1985 |
| Property Taxes: | $5,190 |
| Days On Market: | 1789 |
| Lot Size: | 0,24 |
Description
Sitting beautifully amongst mature trees, a short walk from Lyons Park and splash pad, and the ever famous Minooka Creamery! Welcome to your well-maintained split-level home featuring 3 bedrooms, 2 baths, and plenty of space. Walking in, and find the perfect entry space with enough room for a built-in bench or quaint seating area. Oversized front room with Engineered hardwood connects to the large dining room. Large kitchen with built-in desk, plenty of real wood cabinetry, counter space, and island. A family room full of possibilities and enough space to add an extra bedroom or larger mud/laundry room. Enjoy those cooler nights with the gas fireplace. Upstairs you'll find an over-sized master , and 2 additional bedrooms surrounding a bathroom so large it has the potential to be split in two. Plenty of Anderson windows to let in the light and views. This home is part of the accredited Minooka School District. Enjoy being close to dining, shopping, bike paths, and interstate access.
Property Specifics
| Single Family | |
| — | |
| — | |
| 1985 | |
| — | |
| — | |
| No | |
| 0.24 |
| Grundy | |
| Aux Sable | |
| — / Not Applicable | |
| — | |
| — | |
| — | |
| 11020410 | |
| 0301458007 |
Nearby Schools
| NAME: | DISTRICT: | DISTANCE: | |
|---|---|---|---|
|
High School
Minooka Community High School |
111 | Not in DB | |
Property History
| DATE: | EVENT: | PRICE: | SOURCE: |
|---|---|---|---|
| 9 Mar, 2007 | Sold | $216,400 | MRED MLS |
| 25 Jan, 2007 | Under contract | $227,900 | MRED MLS |
| — | Last price change | $217,900 | MRED MLS |
| 2 Jan, 2007 | Listed for sale | $217,900 | MRED MLS |
| 7 May, 2021 | Sold | $255,000 | MRED MLS |
| 17 Mar, 2021 | Under contract | $249,285 | MRED MLS |
| 13 Mar, 2021 | Listed for sale | $249,285 | MRED MLS |
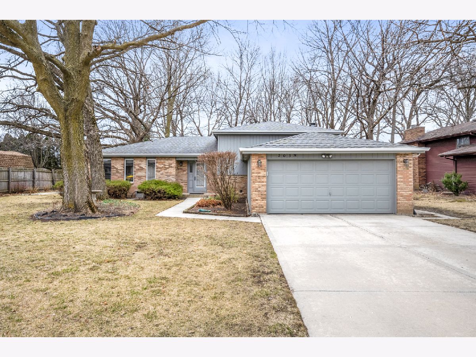
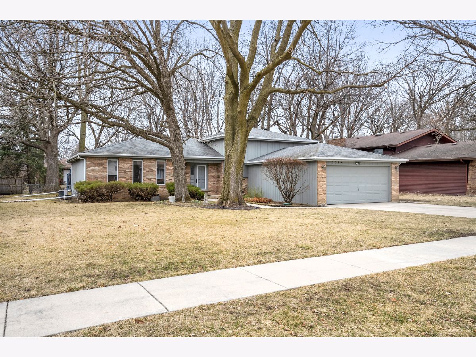
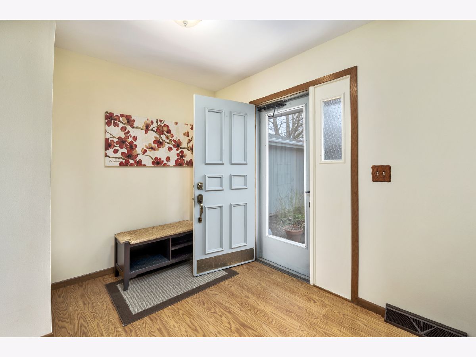
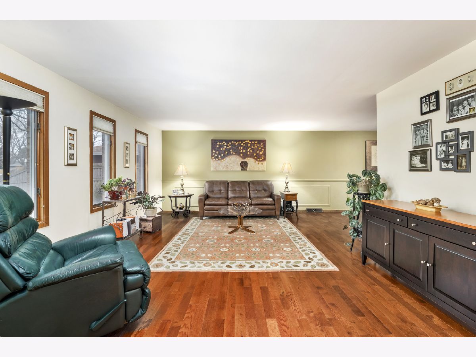
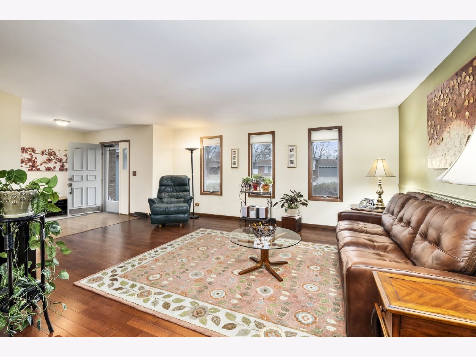
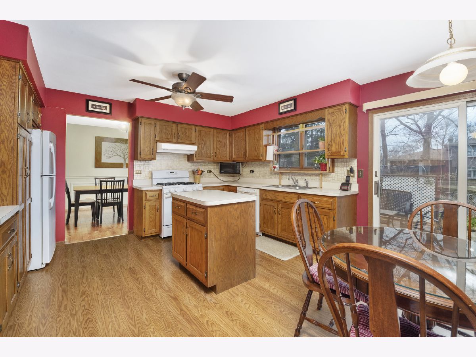
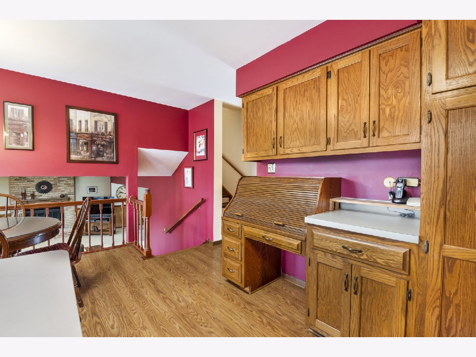
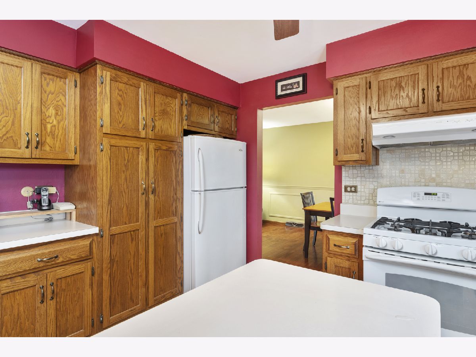
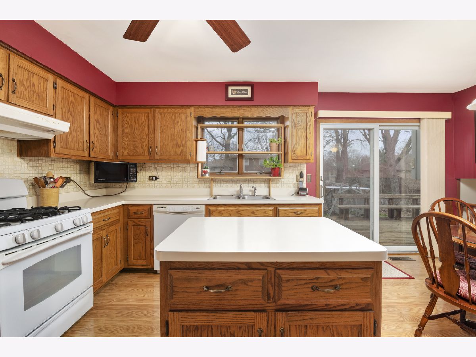
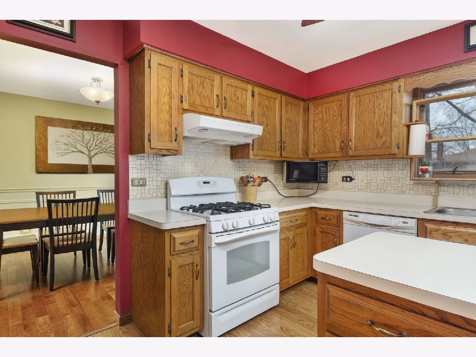
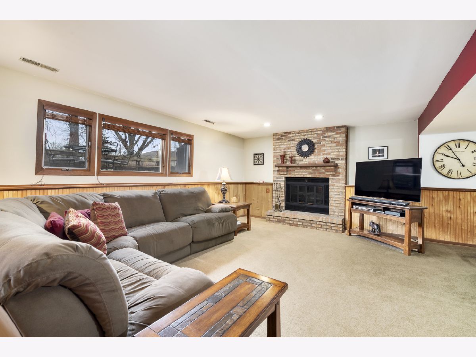
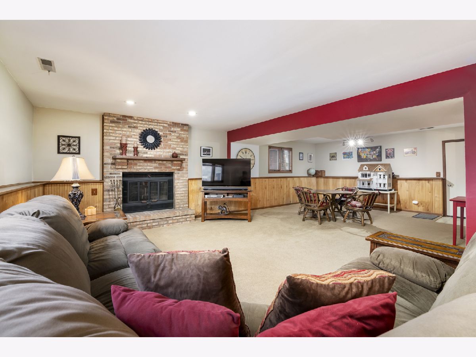
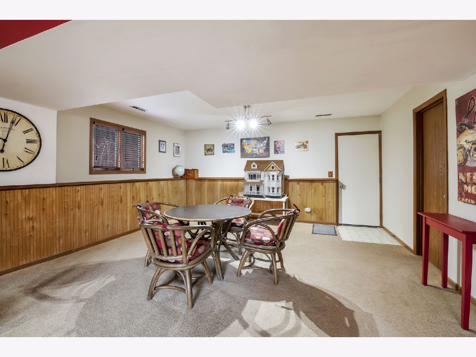
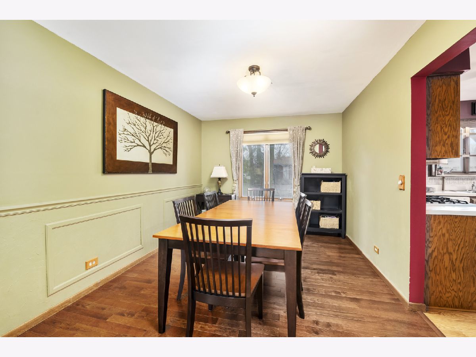
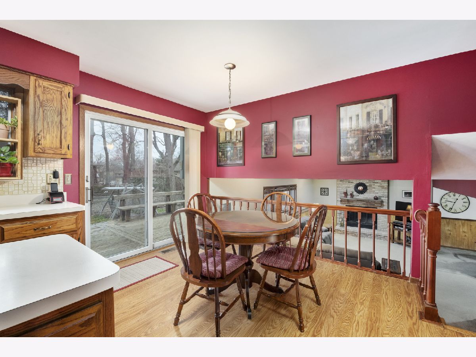

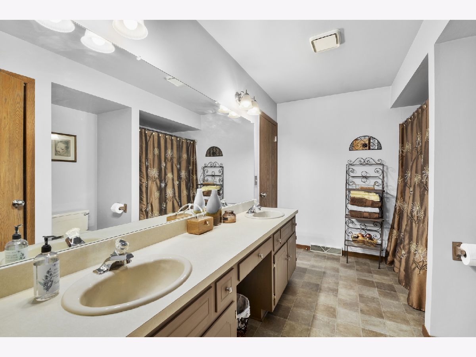

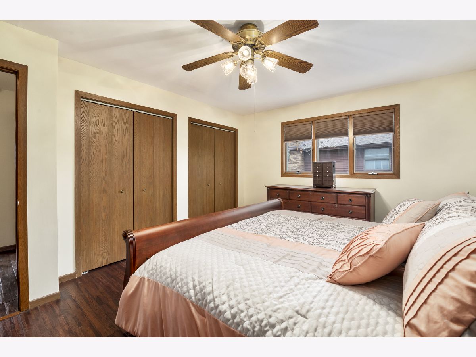
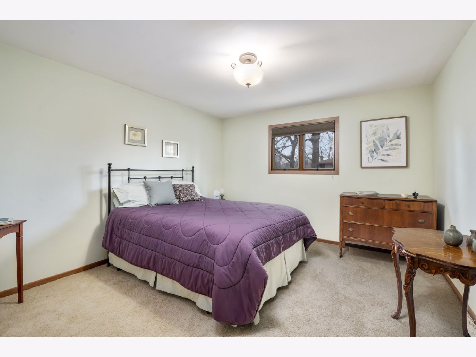
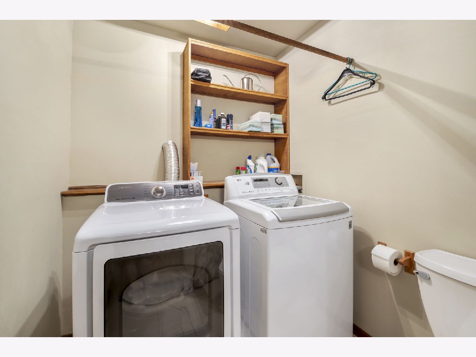
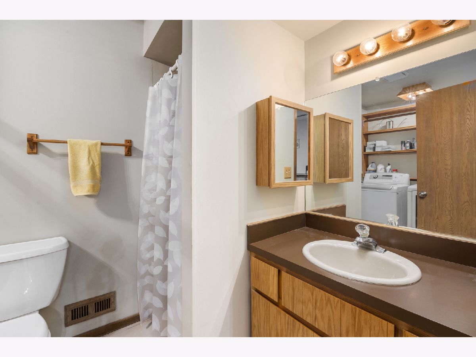
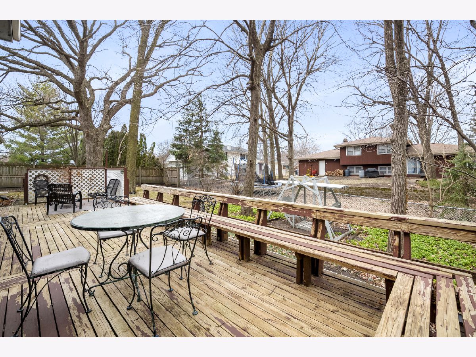
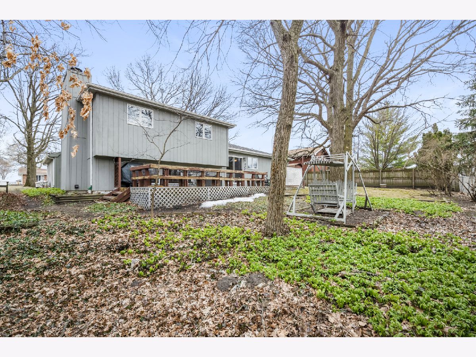
Room Specifics
Total Bedrooms: 3
Bedrooms Above Ground: 3
Bedrooms Below Ground: 0
Dimensions: —
Floor Type: —
Dimensions: —
Floor Type: —
Full Bathrooms: 2
Bathroom Amenities: Double Sink
Bathroom in Basement: 0
Rooms: —
Basement Description: Crawl
Other Specifics
| 2 | |
| — | |
| Concrete | |
| — | |
| — | |
| 85X125 | |
| Unfinished | |
| — | |
| — | |
| — | |
| Not in DB | |
| — | |
| — | |
| — | |
| — |
Tax History
| Year | Property Taxes |
|---|---|
| 2007 | $5,770 |
| 2021 | $5,190 |
Contact Agent
Nearby Sold Comparables
Contact Agent
Listing Provided By
Re/Max Ultimate Professionals

