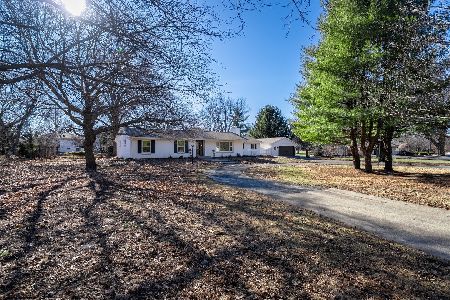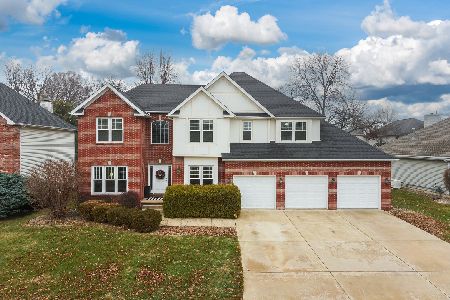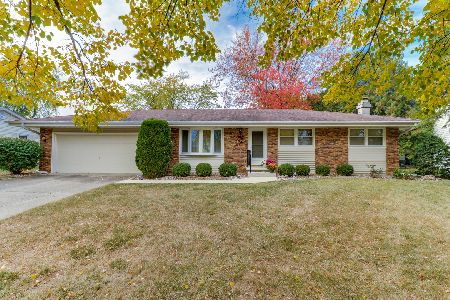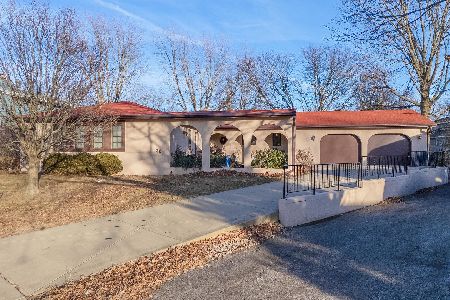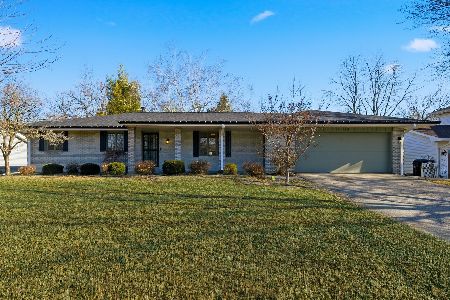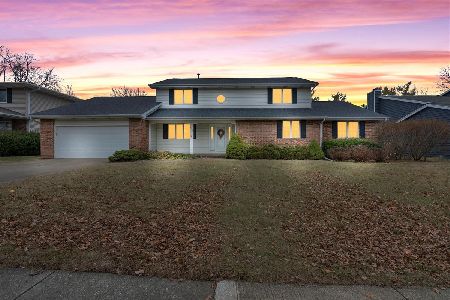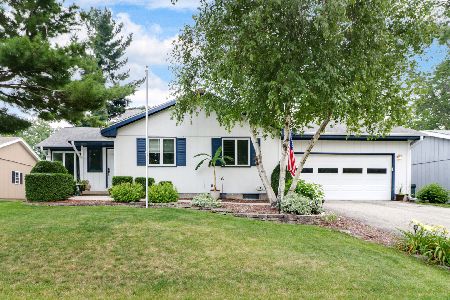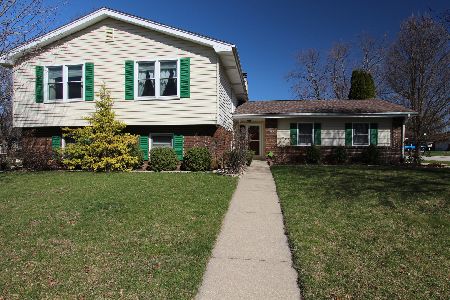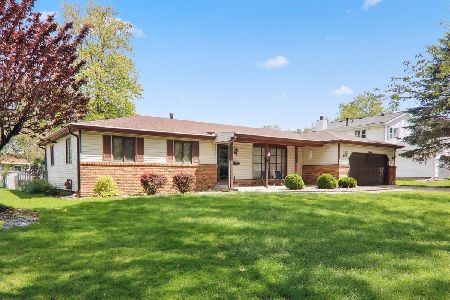203 Sesame Street, Bloomington, Illinois 61704
$197,000
|
Sold
|
|
| Status: | Closed |
| Sqft: | 2,760 |
| Cost/Sqft: | $63 |
| Beds: | 4 |
| Baths: | 3 |
| Year Built: | 1976 |
| Property Taxes: | $4,512 |
| Days On Market: | 1701 |
| Lot Size: | 0,26 |
Description
Spacious bi-level home in desirable Washington East neighborhood. Home is conveniently located near shopping, restaurants, hospital, airport and two parks! This home sits on a corner lot and includes a huge yard with a privacy fence perfect for your fur babies. Master suite contains a private entrance to the deck for easy access to relax in the mornings and evenings. Unlike many bi-levels you'll find three full baths. Yes, you read that right, three! Do you like to cook? There is tons of workable space in the kitchen. The home also has a large 2 car garage. Some updates include a privacy fence (2013), water heater (2014), basement carpet (2017), refrigerator, garbage disposal and microwave within the last 5 years, HVAC/furnace (2018), garage door opener (2019), roof (2019). Don't miss out on this opportunity to own a great home!! Professional pictures coming soon.
Property Specifics
| Single Family | |
| — | |
| Bi-Level | |
| 1976 | |
| None | |
| — | |
| No | |
| 0.26 |
| Mc Lean | |
| Washington East | |
| — / Not Applicable | |
| None | |
| Public | |
| Public Sewer | |
| 11100870 | |
| 2101351010 |
Nearby Schools
| NAME: | DISTRICT: | DISTANCE: | |
|---|---|---|---|
|
Grade School
Stevenson Elementary |
87 | — | |
|
Middle School
Bloomington Jr High School |
87 | Not in DB | |
|
High School
Bloomington High School |
87 | Not in DB | |
Property History
| DATE: | EVENT: | PRICE: | SOURCE: |
|---|---|---|---|
| 20 Apr, 2011 | Sold | $151,000 | MRED MLS |
| 18 Mar, 2011 | Under contract | $159,900 | MRED MLS |
| 1 Mar, 2011 | Listed for sale | $169,900 | MRED MLS |
| 13 Jul, 2021 | Sold | $197,000 | MRED MLS |
| 28 May, 2021 | Under contract | $175,000 | MRED MLS |
| 26 May, 2021 | Listed for sale | $175,000 | MRED MLS |
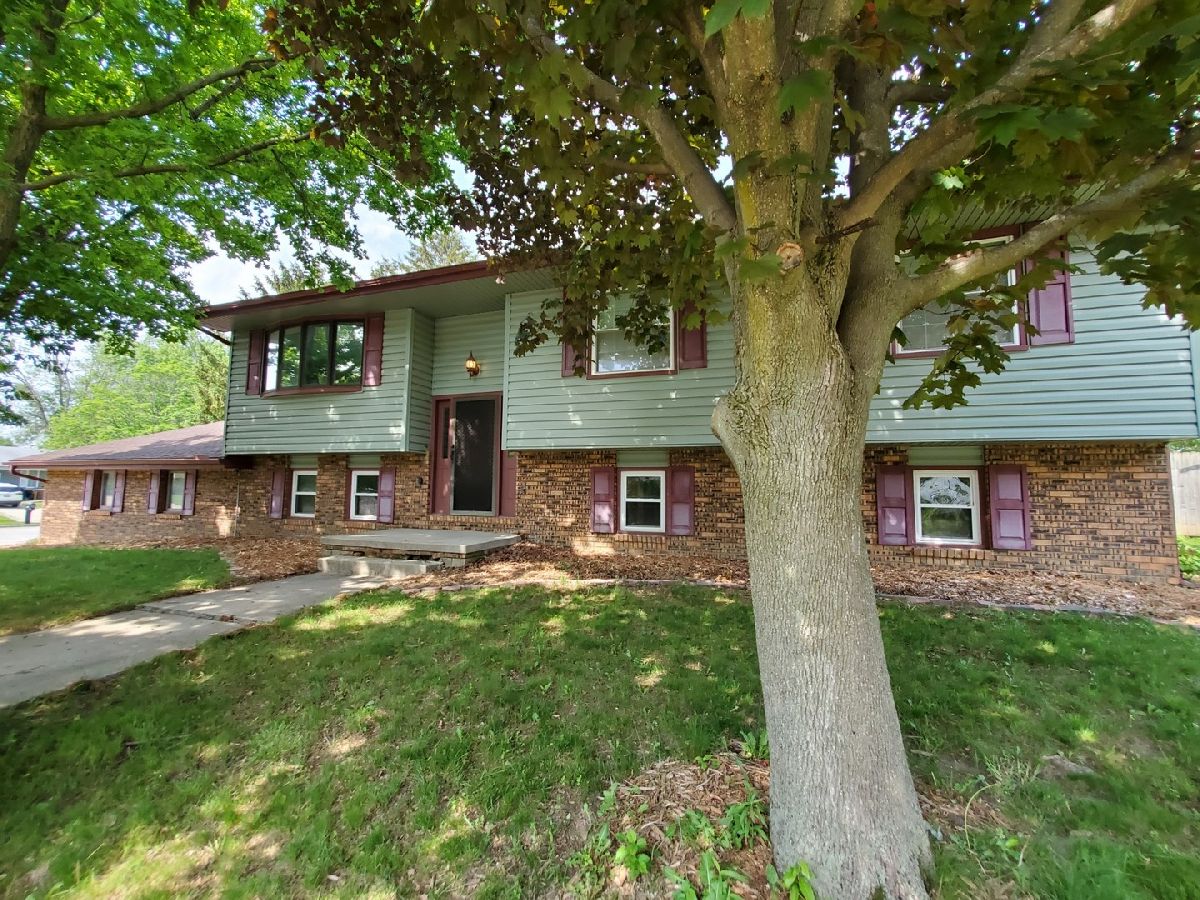
Room Specifics
Total Bedrooms: 4
Bedrooms Above Ground: 4
Bedrooms Below Ground: 0
Dimensions: —
Floor Type: Carpet
Dimensions: —
Floor Type: Carpet
Dimensions: —
Floor Type: Carpet
Full Bathrooms: 3
Bathroom Amenities: —
Bathroom in Basement: 0
Rooms: Other Room
Basement Description: None
Other Specifics
| 2 | |
| — | |
| — | |
| Deck, Porch | |
| Corner Lot,Fenced Yard,Mature Trees | |
| 90X125 | |
| Pull Down Stair | |
| Full | |
| First Floor Full Bath, Walk-In Closet(s) | |
| Range, Microwave, Dishwasher, Refrigerator, Washer, Dryer | |
| Not in DB | |
| — | |
| — | |
| — | |
| Wood Burning, Attached Fireplace Doors/Screen |
Tax History
| Year | Property Taxes |
|---|---|
| 2011 | $4,062 |
| 2021 | $4,512 |
Contact Agent
Nearby Similar Homes
Nearby Sold Comparables
Contact Agent
Listing Provided By
RE/MAX Rising

