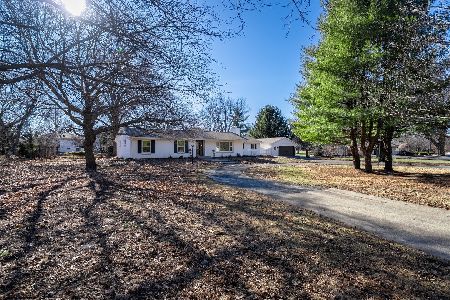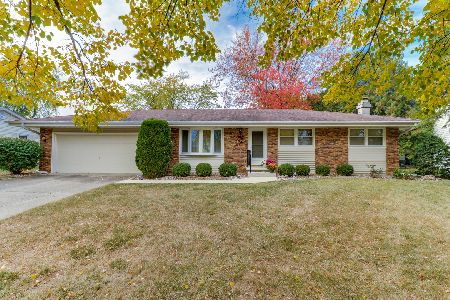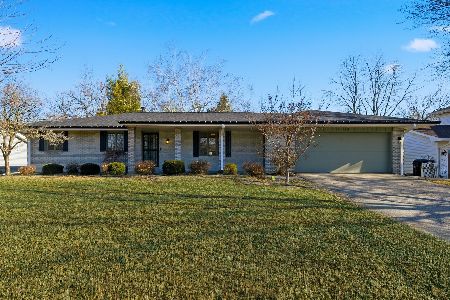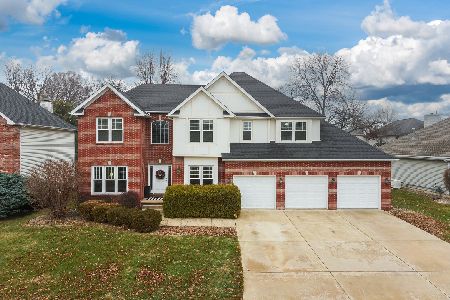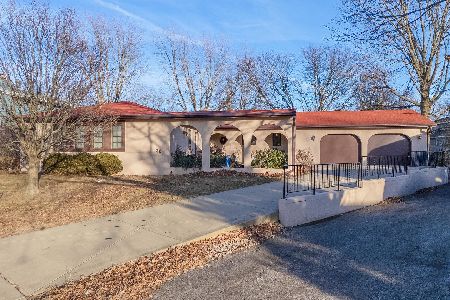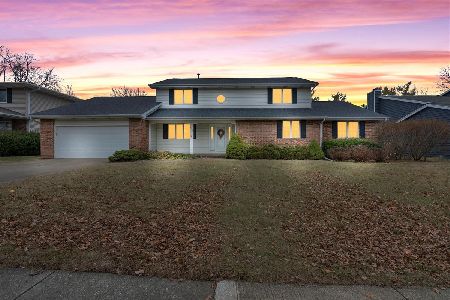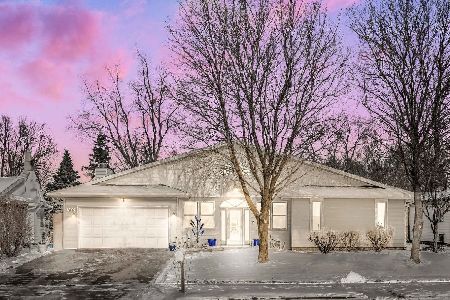2804 Wellington Way, Bloomington, Illinois 61704
$215,000
|
Sold
|
|
| Status: | Closed |
| Sqft: | 1,574 |
| Cost/Sqft: | $130 |
| Beds: | 2 |
| Baths: | 2 |
| Year Built: | 1976 |
| Property Taxes: | $4,145 |
| Days On Market: | 265 |
| Lot Size: | 0,00 |
Description
Welcome to this charming and well-maintained home, nestled in a quiet, friendly neighborhood. Featuring a spacious open floor plan, this home is perfect for both comfortable living and effortless entertaining. A large picture window floods the expansive living room with natural light, creating a warm and inviting atmosphere. Just off the dining room, a cozy family room awaits, complete with a fireplace-ideal for relaxing evenings. From there, step out to the screened-in patio, a serene space to enjoy the outdoors in comfort. The updated kitchen boasts granite countertops, new appliances, and ample cabinet space, making meal prep a pleasure. This home includes two generously sized bedrooms and 1.5 bathrooms, including a beautifully updated walk-in shower. The washer and dryer stay for your convenience, and the large 2-car attached garage offers plenty of room for parking and storage. Outside, the fully fenced backyard provides a private retreat perfect for pets, play, or gardening. An 8x11 shed adds even more storage space for tools and lawn equipment. Don't miss this fantastic opportunity to own a well-cared-for home that combines comfort, style, and practicality-all in a peaceful neighborhood setting!
Property Specifics
| Single Family | |
| — | |
| — | |
| 1976 | |
| — | |
| — | |
| No | |
| — |
| — | |
| Washington East | |
| — / Not Applicable | |
| — | |
| — | |
| — | |
| 12350907 | |
| 2101351008 |
Nearby Schools
| NAME: | DISTRICT: | DISTANCE: | |
|---|---|---|---|
|
Grade School
Stevenson Elementary |
87 | — | |
|
Middle School
Bloomington Jr High School |
87 | Not in DB | |
|
High School
Bloomington High School |
87 | Not in DB | |
Property History
| DATE: | EVENT: | PRICE: | SOURCE: |
|---|---|---|---|
| 31 Jul, 2014 | Sold | $128,000 | MRED MLS |
| 20 Jun, 2014 | Under contract | $129,900 | MRED MLS |
| 12 Mar, 2014 | Listed for sale | $142,000 | MRED MLS |
| 30 May, 2025 | Sold | $215,000 | MRED MLS |
| 1 May, 2025 | Under contract | $205,000 | MRED MLS |
| 1 May, 2025 | Listed for sale | $205,000 | MRED MLS |
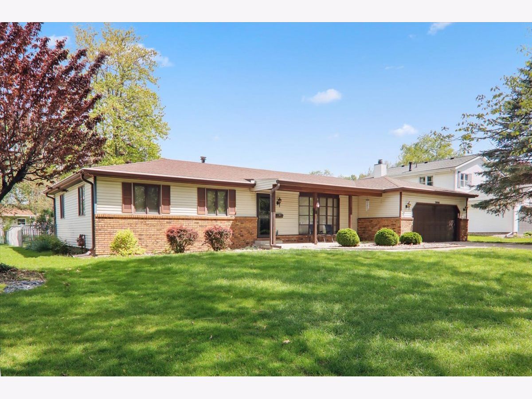
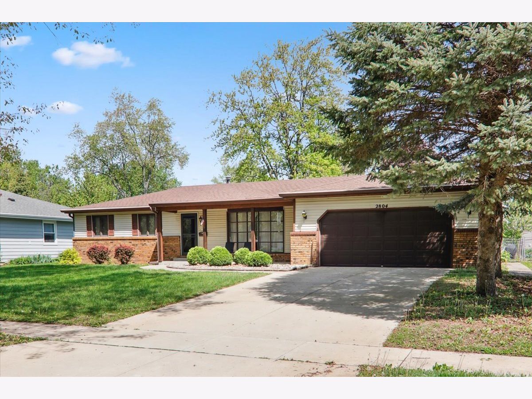
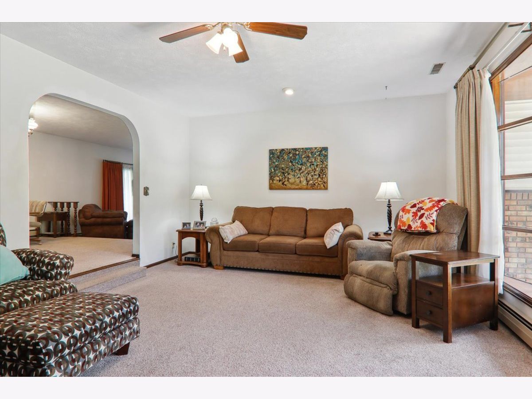
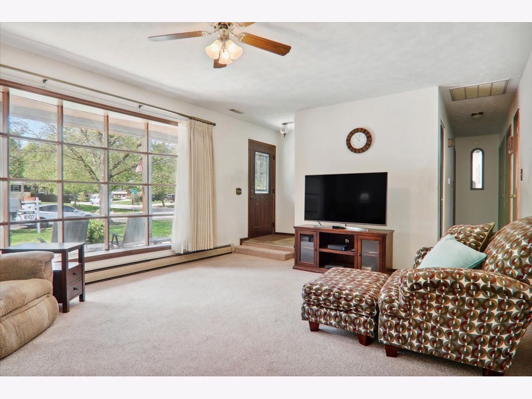
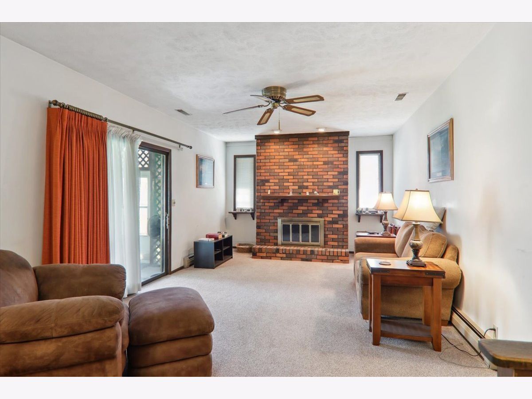
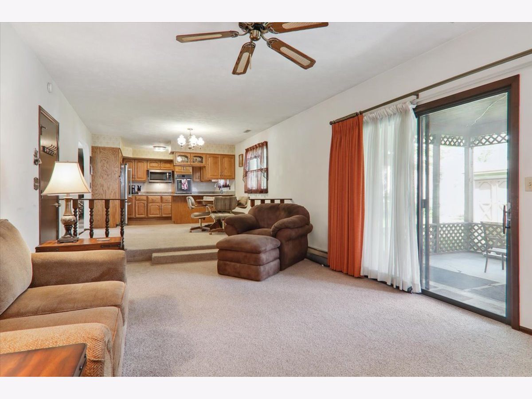
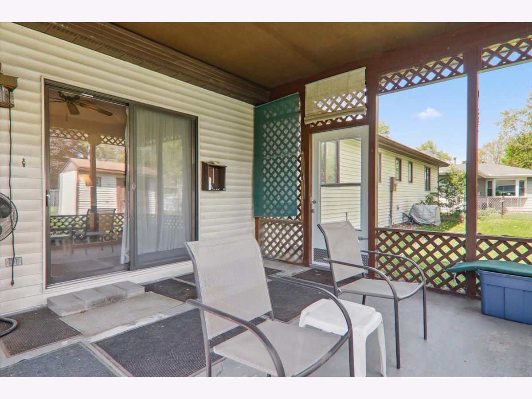
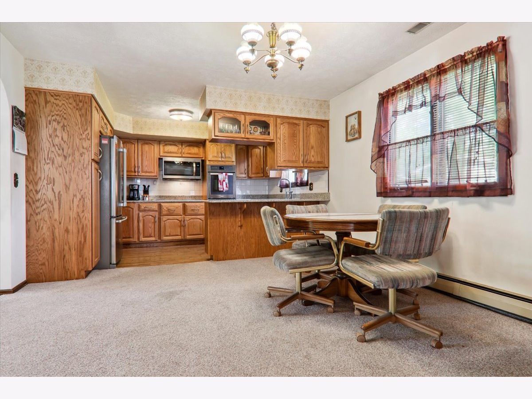
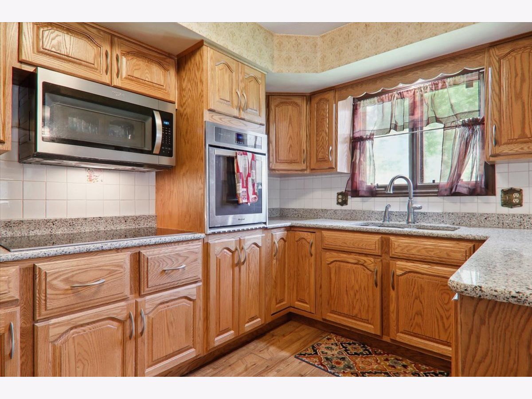
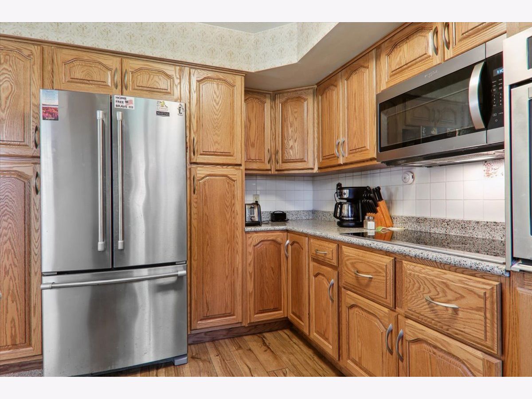
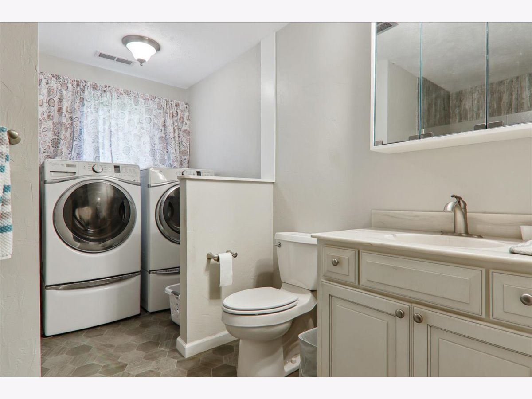
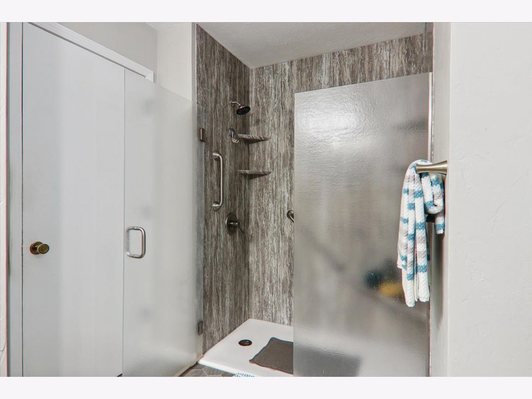
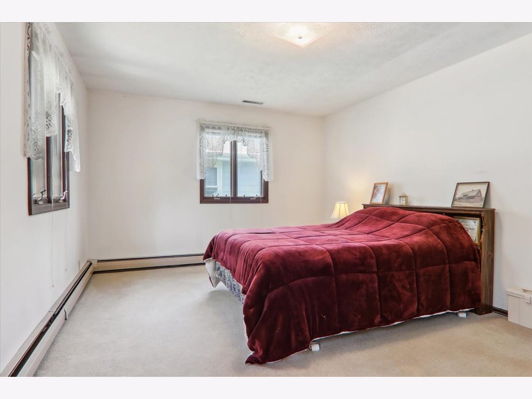
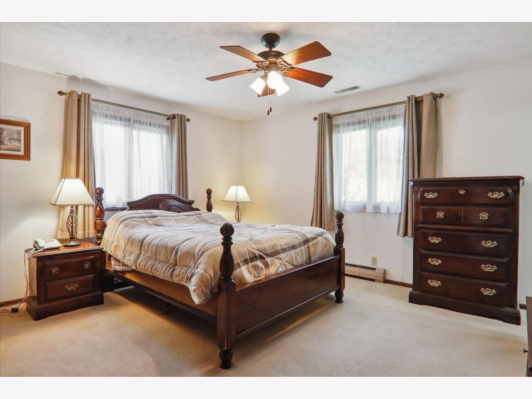
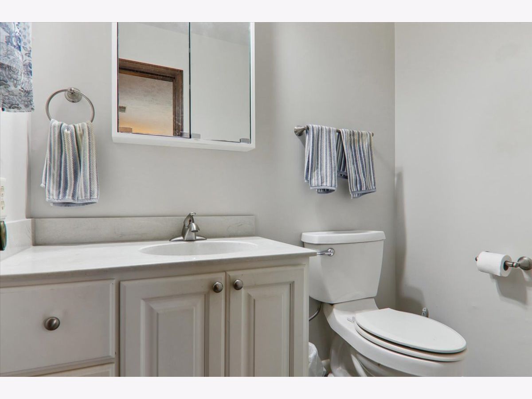
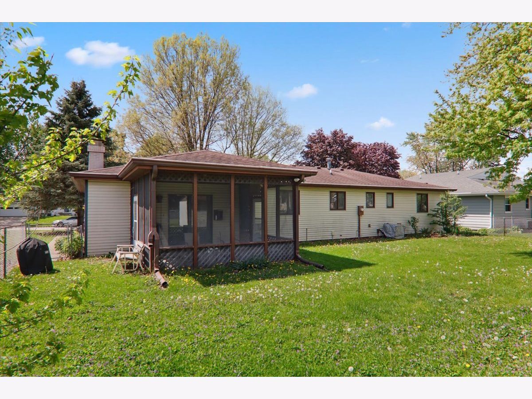
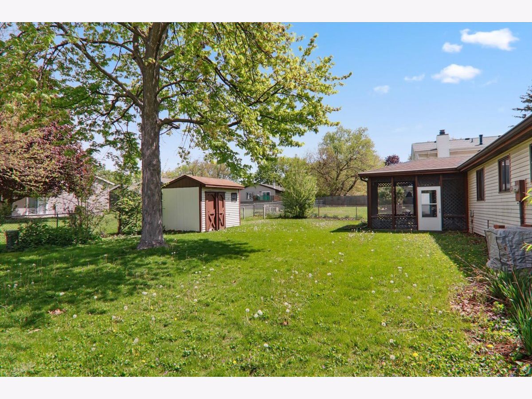
Room Specifics
Total Bedrooms: 2
Bedrooms Above Ground: 2
Bedrooms Below Ground: 0
Dimensions: —
Floor Type: —
Full Bathrooms: 2
Bathroom Amenities: —
Bathroom in Basement: 0
Rooms: —
Basement Description: —
Other Specifics
| 2 | |
| — | |
| — | |
| — | |
| — | |
| 80X125 | |
| — | |
| — | |
| — | |
| — | |
| Not in DB | |
| — | |
| — | |
| — | |
| — |
Tax History
| Year | Property Taxes |
|---|---|
| 2014 | $1,657 |
| 2025 | $4,145 |
Contact Agent
Nearby Similar Homes
Nearby Sold Comparables
Contact Agent
Listing Provided By
EXP Realty, LLC

