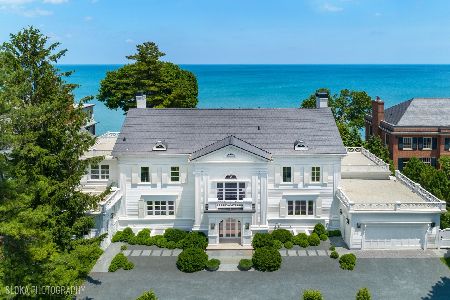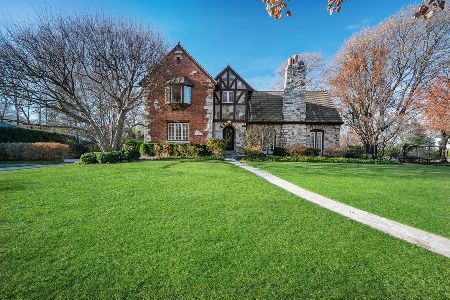203 Sheridan Road, Kenilworth, Illinois 60043
$3,915,000
|
Sold
|
|
| Status: | Closed |
| Sqft: | 6,518 |
| Cost/Sqft: | $742 |
| Beds: | 5 |
| Baths: | 7 |
| Year Built: | 1957 |
| Property Taxes: | $93,862 |
| Days On Market: | 5527 |
| Lot Size: | 0,00 |
Description
Stately Georgian Estate on the lake in Kenilworth. Private beach. Gracious living room. Formal dining room. Handsome Ash paneled library. Inviting family room provides a serene retreat for casual entertaining. Enjoy views of the lake from most rooms. Pretty brick court yard. Landscaped grounds. A perfect home for both formal and relaxed living and entertaining.
Property Specifics
| Single Family | |
| — | |
| Georgian | |
| 1957 | |
| Full | |
| — | |
| Yes | |
| — |
| Cook | |
| — | |
| 0 / Not Applicable | |
| None | |
| Lake Michigan,Public | |
| Public Sewer, Sewer-Storm | |
| 07684074 | |
| 05271110100000 |
Nearby Schools
| NAME: | DISTRICT: | DISTANCE: | |
|---|---|---|---|
|
Grade School
The Joseph Sears School |
38 | — | |
|
Middle School
The Joseph Sears School |
38 | Not in DB | |
|
High School
New Trier Twp H.s. Northfield/wi |
203 | Not in DB | |
Property History
| DATE: | EVENT: | PRICE: | SOURCE: |
|---|---|---|---|
| 30 Jun, 2011 | Sold | $3,915,000 | MRED MLS |
| 22 May, 2011 | Under contract | $4,837,500 | MRED MLS |
| 29 Nov, 2010 | Listed for sale | $4,837,500 | MRED MLS |
Room Specifics
Total Bedrooms: 5
Bedrooms Above Ground: 5
Bedrooms Below Ground: 0
Dimensions: —
Floor Type: Carpet
Dimensions: —
Floor Type: Carpet
Dimensions: —
Floor Type: Carpet
Dimensions: —
Floor Type: —
Full Bathrooms: 7
Bathroom Amenities: Separate Shower
Bathroom in Basement: 0
Rooms: Bedroom 5,Breakfast Room,Foyer,Gallery,Library
Basement Description: Unfinished
Other Specifics
| 3 | |
| — | |
| Brick | |
| Patio | |
| Beach,Lake Front,Landscaped | |
| 100X202X100X196 | |
| — | |
| Full | |
| — | |
| — | |
| Not in DB | |
| Water Rights, Sidewalks, Street Lights, Street Paved | |
| — | |
| — | |
| — |
Tax History
| Year | Property Taxes |
|---|---|
| 2011 | $93,862 |
Contact Agent
Nearby Similar Homes
Nearby Sold Comparables
Contact Agent
Listing Provided By
Jean Wright Real Estate









