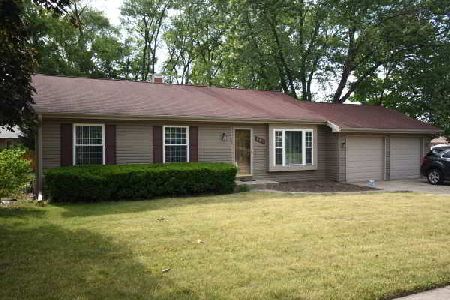203 Windridge, Mchenry, Illinois 60050
$138,000
|
Sold
|
|
| Status: | Closed |
| Sqft: | 2,000 |
| Cost/Sqft: | $70 |
| Beds: | 3 |
| Baths: | 3 |
| Year Built: | 1981 |
| Property Taxes: | $5,371 |
| Days On Market: | 5425 |
| Lot Size: | 0,00 |
Description
WOW What a truly great house! Spacious Tri-Level 06 new siding, roof, windows, 09 new furnace, custom kitchen cabinets, counter tops, new bath and carpeting. 3 Full baths! Family room with fireplace. Dining room opens to decent sized deck. Living room with custom bay window. Oversized 2 car garage with plenty of workshop area. Deal fell, lender has agreed to 141,900 sale price sold at 210 in 06
Property Specifics
| Single Family | |
| — | |
| Traditional | |
| 1981 | |
| Partial,Walkout | |
| — | |
| No | |
| — |
| Mc Henry | |
| Fox Ridge | |
| 0 / Not Applicable | |
| None | |
| Public | |
| Public Sewer | |
| 07752083 | |
| 0933476033 |
Nearby Schools
| NAME: | DISTRICT: | DISTANCE: | |
|---|---|---|---|
|
Grade School
Riverwood Elementary School |
15 | — | |
|
Middle School
Parkland Middle School |
15 | Not in DB | |
|
High School
Mchenry High School-west Campus |
156 | Not in DB | |
Property History
| DATE: | EVENT: | PRICE: | SOURCE: |
|---|---|---|---|
| 26 Jul, 2012 | Sold | $138,000 | MRED MLS |
| 20 Apr, 2012 | Under contract | $139,900 | MRED MLS |
| — | Last price change | $145,000 | MRED MLS |
| 11 Mar, 2011 | Listed for sale | $229,000 | MRED MLS |
Room Specifics
Total Bedrooms: 3
Bedrooms Above Ground: 3
Bedrooms Below Ground: 0
Dimensions: —
Floor Type: Wood Laminate
Dimensions: —
Floor Type: Wood Laminate
Full Bathrooms: 3
Bathroom Amenities: —
Bathroom in Basement: 1
Rooms: Foyer,Office
Basement Description: Finished
Other Specifics
| 2 | |
| — | |
| Concrete | |
| — | |
| — | |
| 75X125 | |
| Unfinished | |
| Full | |
| — | |
| Portable Dishwasher | |
| Not in DB | |
| — | |
| — | |
| — | |
| — |
Tax History
| Year | Property Taxes |
|---|---|
| 2012 | $5,371 |
Contact Agent
Nearby Similar Homes
Nearby Sold Comparables
Contact Agent
Listing Provided By
RE/MAX Plaza










