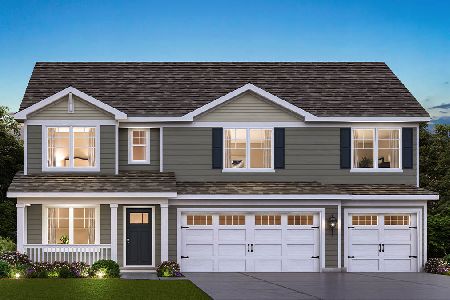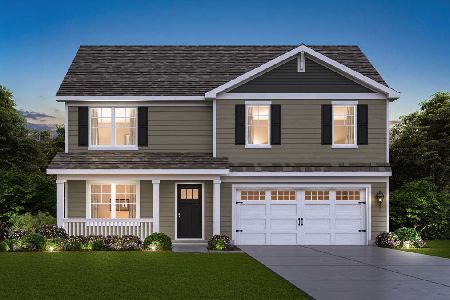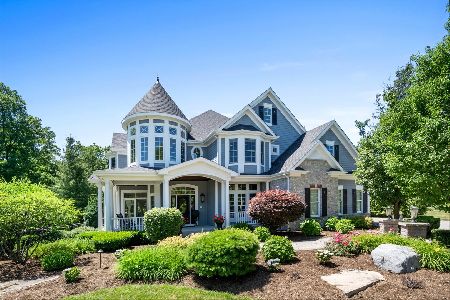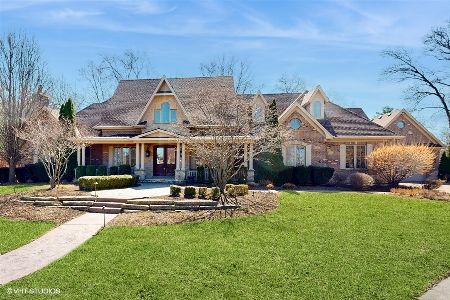203 Wrenwood Circle, Elgin, Illinois 60124
$619,000
|
Sold
|
|
| Status: | Closed |
| Sqft: | 4,400 |
| Cost/Sqft: | $145 |
| Beds: | 4 |
| Baths: | 4 |
| Year Built: | 2006 |
| Property Taxes: | $17,159 |
| Days On Market: | 4237 |
| Lot Size: | 0,55 |
Description
AMAZING! Come see this Cavalcade Home! 4 BR/3.5 BA & 3 Car Garage. Gourmet Kitchen w/Granite Countertops & Island, Plus Walk-In Pantry. Family Room w/Oklahoma Limestone Fireplace & Coffered Ceiling! Luxury Master Suite w/Tray Ceiling, crown molding, circular sitting room, & transom windows. Hand Carved Brakur Cabinetry, Brazilian Teak Flooring, & Hand Crafted Wainscotting. Open Air Porch, Brick Paver Patio, big yard.
Property Specifics
| Single Family | |
| — | |
| — | |
| 2006 | |
| Full | |
| — | |
| No | |
| 0.55 |
| Kane | |
| Tall Oaks | |
| 0 / Not Applicable | |
| None | |
| Public | |
| Public Sewer | |
| 08683691 | |
| 0513405009 |
Nearby Schools
| NAME: | DISTRICT: | DISTANCE: | |
|---|---|---|---|
|
Grade School
Prairie View Grade School |
301 | — | |
|
Middle School
Prairie Knolls Middle School |
301 | Not in DB | |
|
High School
Central High School |
301 | Not in DB | |
Property History
| DATE: | EVENT: | PRICE: | SOURCE: |
|---|---|---|---|
| 14 May, 2012 | Sold | $412,000 | MRED MLS |
| 1 Jan, 2012 | Under contract | $400,000 | MRED MLS |
| — | Last price change | $400,000 | MRED MLS |
| 26 May, 2009 | Listed for sale | $1,249,000 | MRED MLS |
| 26 Sep, 2014 | Sold | $619,000 | MRED MLS |
| 5 Aug, 2014 | Under contract | $639,000 | MRED MLS |
| 25 Jul, 2014 | Listed for sale | $639,000 | MRED MLS |
| 28 Jul, 2022 | Sold | $889,900 | MRED MLS |
| 25 Jun, 2022 | Under contract | $889,900 | MRED MLS |
| 23 Jun, 2022 | Listed for sale | $889,900 | MRED MLS |
| 14 Oct, 2025 | Sold | $1,200,000 | MRED MLS |
| 3 Sep, 2025 | Under contract | $1,199,000 | MRED MLS |
| 5 Aug, 2025 | Listed for sale | $1,199,000 | MRED MLS |
Room Specifics
Total Bedrooms: 4
Bedrooms Above Ground: 4
Bedrooms Below Ground: 0
Dimensions: —
Floor Type: Carpet
Dimensions: —
Floor Type: Carpet
Dimensions: —
Floor Type: Carpet
Full Bathrooms: 4
Bathroom Amenities: —
Bathroom in Basement: 0
Rooms: Den,Loft,Tandem Room,Utility Room-1st Floor
Basement Description: Unfinished
Other Specifics
| 3 | |
| Concrete Perimeter | |
| Brick | |
| Patio, Porch, Brick Paver Patio, Storms/Screens | |
| — | |
| 120X200 | |
| — | |
| Full | |
| Vaulted/Cathedral Ceilings, Skylight(s), Hardwood Floors, First Floor Laundry | |
| Range, Dishwasher, High End Refrigerator, Disposal, Stainless Steel Appliance(s), Wine Refrigerator | |
| Not in DB | |
| — | |
| — | |
| — | |
| — |
Tax History
| Year | Property Taxes |
|---|---|
| 2012 | $28,452 |
| 2014 | $17,159 |
| 2022 | $19,710 |
| 2025 | $24,921 |
Contact Agent
Nearby Similar Homes
Nearby Sold Comparables
Contact Agent
Listing Provided By
Re/Max Signature Homes













