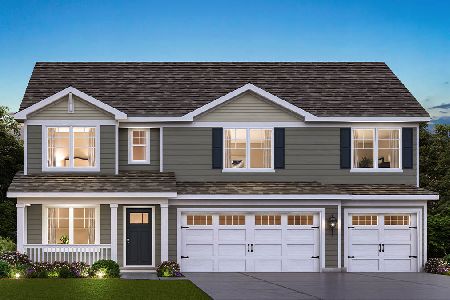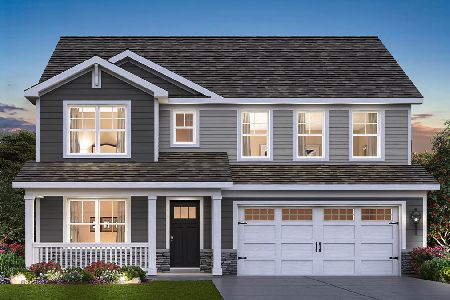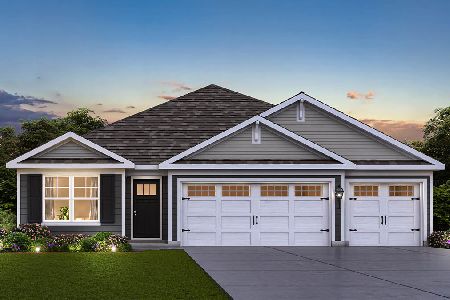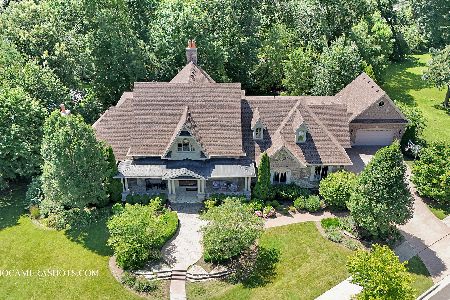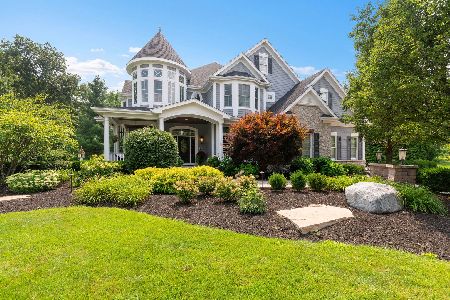205 Burr Oak Circle, Elgin, Illinois 60124
$620,000
|
Sold
|
|
| Status: | Closed |
| Sqft: | 6,500 |
| Cost/Sqft: | $94 |
| Beds: | 4 |
| Baths: | 7 |
| Year Built: | 2006 |
| Property Taxes: | $24,000 |
| Days On Market: | 4759 |
| Lot Size: | 0,70 |
Description
BPO DONE! APPROVAL IS IMMINENT! PRICE IS FIRM! Old world distinctive fine finishes~Approx.6500 sqft~Spectacular Gourmet kit~3 FP's~Ultimate master suite w/to die for bath~Finished walkout bsmt w/bath~Sunroom overlooking Retreat fenced .7 acre mature lot w/inground pool~3 car attached & 2.5 detached gar w/bath~Central vac/security sys/Smart home technology~Burlington schls~Sold as is.
Property Specifics
| Single Family | |
| — | |
| Traditional | |
| 2006 | |
| Full,Walkout | |
| SIENA | |
| No | |
| 0.7 |
| Kane | |
| Tall Oaks | |
| 0 / Not Applicable | |
| None | |
| Public | |
| Public Sewer | |
| 08249346 | |
| 0513405010 |
Property History
| DATE: | EVENT: | PRICE: | SOURCE: |
|---|---|---|---|
| 5 Nov, 2013 | Sold | $620,000 | MRED MLS |
| 27 Aug, 2013 | Under contract | $610,000 | MRED MLS |
| — | Last price change | $650,000 | MRED MLS |
| 14 Jan, 2013 | Listed for sale | $699,900 | MRED MLS |
| 6 Sep, 2024 | Sold | $1,240,040 | MRED MLS |
| 16 Jul, 2024 | Under contract | $1,190,000 | MRED MLS |
| 3 Jul, 2024 | Listed for sale | $1,190,000 | MRED MLS |
| 14 Jul, 2025 | Sold | $1,300,000 | MRED MLS |
| 1 Jun, 2025 | Under contract | $1,325,000 | MRED MLS |
| 15 Feb, 2025 | Listed for sale | $1,325,000 | MRED MLS |
Room Specifics
Total Bedrooms: 4
Bedrooms Above Ground: 4
Bedrooms Below Ground: 0
Dimensions: —
Floor Type: Carpet
Dimensions: —
Floor Type: Carpet
Dimensions: —
Floor Type: Carpet
Full Bathrooms: 7
Bathroom Amenities: Whirlpool,Separate Shower,Double Sink,Full Body Spray Shower,Double Shower
Bathroom in Basement: 1
Rooms: Den,Foyer,Game Room,Loft,Recreation Room,Storage,Sun Room
Basement Description: Finished
Other Specifics
| 5 | |
| Concrete Perimeter | |
| Concrete | |
| Patio, Porch, Stamped Concrete Patio, Brick Paver Patio, In Ground Pool | |
| Fenced Yard,Landscaped,Wooded | |
| 200X90X120X64 | |
| Unfinished | |
| Full | |
| Vaulted/Cathedral Ceilings, Hardwood Floors, First Floor Bedroom, In-Law Arrangement, First Floor Laundry, Second Floor Laundry | |
| Double Oven, Microwave, Dishwasher | |
| Not in DB | |
| Sidewalks, Street Lights, Street Paved | |
| — | |
| — | |
| Gas Log, Gas Starter |
Tax History
| Year | Property Taxes |
|---|---|
| 2013 | $24,000 |
| 2024 | $24,275 |
| 2025 | $19,467 |
Contact Agent
Nearby Similar Homes
Nearby Sold Comparables
Contact Agent
Listing Provided By
Coldwell Banker Residential




