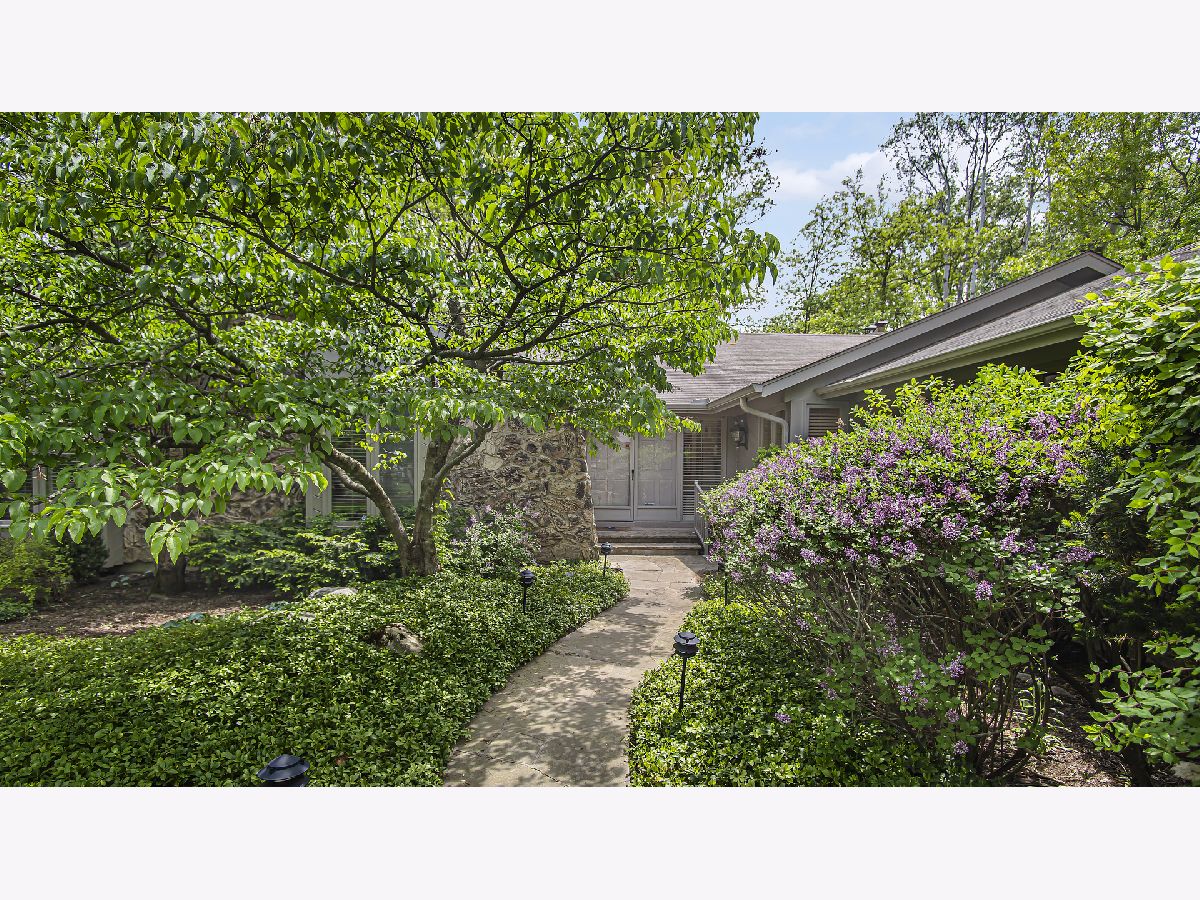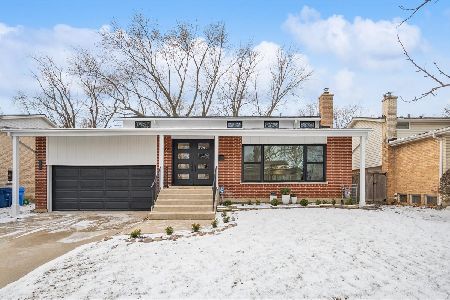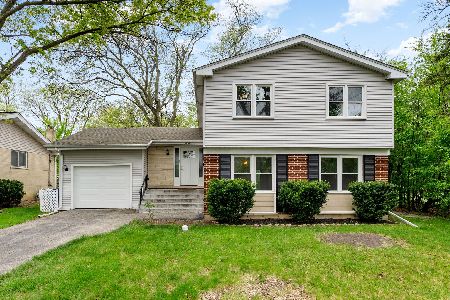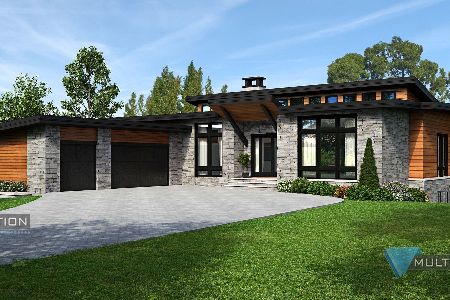2030 Clavey Road, Highland Park, Illinois 60035
$782,500
|
Sold
|
|
| Status: | Closed |
| Sqft: | 2,957 |
| Cost/Sqft: | $262 |
| Beds: | 4 |
| Baths: | 3 |
| Year Built: | 1977 |
| Property Taxes: | $15,424 |
| Days On Market: | 1709 |
| Lot Size: | 0,47 |
Description
Beautiful, sun-filled almost 3,000 square foot ranch on a mature, lush scant 1/2 acre lot. The generous-sized rooms and open floor plan make this a perfect home for entertaining. There are hardwood floors in the main living areas and a full finished basement plus a crawl. The impressive foyer with a cathedral ceiling and large skylight welcomes you. The striking great room has a gas fireplace, built-in entertainment center, and tray ceiling on one end and a built-in buffet on the other end. A wall of sliding glass doors open from the great room to the fully fenced, professionally landscaped yard. The separate dining room is adjacent to the spacious kitchen, where you will find high-end appliances, a peninsula with counter seating, a planning desk, and a breakfast area. The primary bedroom has 2 big walk-in closets and loads of built-ins, along with a dual-vanity bath with a skylight. Three additional bedrooms, all with unique built-ins make this an architecturally interesting and very special home.
Property Specifics
| Single Family | |
| — | |
| Ranch | |
| 1977 | |
| Full | |
| — | |
| No | |
| 0.47 |
| Lake | |
| — | |
| — / Not Applicable | |
| None | |
| Lake Michigan | |
| Public Sewer | |
| 11082914 | |
| 16343020120000 |
Nearby Schools
| NAME: | DISTRICT: | DISTANCE: | |
|---|---|---|---|
|
Grade School
Red Oak Elementary School |
112 | — | |
|
Middle School
Edgewood Middle School |
112 | Not in DB | |
|
High School
Highland Park High School |
113 | Not in DB | |
Property History
| DATE: | EVENT: | PRICE: | SOURCE: |
|---|---|---|---|
| 13 Jul, 2021 | Sold | $782,500 | MRED MLS |
| 22 May, 2021 | Under contract | $775,000 | MRED MLS |
| 21 May, 2021 | Listed for sale | $775,000 | MRED MLS |























Room Specifics
Total Bedrooms: 4
Bedrooms Above Ground: 4
Bedrooms Below Ground: 0
Dimensions: —
Floor Type: Carpet
Dimensions: —
Floor Type: Carpet
Dimensions: —
Floor Type: Carpet
Full Bathrooms: 3
Bathroom Amenities: Double Sink
Bathroom in Basement: 0
Rooms: Foyer,Utility Room-Lower Level,Recreation Room,Great Room
Basement Description: Finished,Crawl
Other Specifics
| 2 | |
| Concrete Perimeter | |
| — | |
| Patio, Storms/Screens | |
| Fenced Yard,Landscaped,Mature Trees | |
| 209X98 | |
| — | |
| Full | |
| Vaulted/Cathedral Ceilings, Skylight(s), Hardwood Floors, First Floor Bedroom, First Floor Laundry, First Floor Full Bath, Built-in Features, Open Floorplan, Some Carpeting, Granite Counters, Separate Dining Room | |
| Double Oven, Microwave, Dishwasher, High End Refrigerator, Washer, Dryer, Disposal, Cooktop, Gas Cooktop | |
| Not in DB | |
| Curbs, Sidewalks, Street Paved | |
| — | |
| — | |
| Gas Log, Gas Starter |
Tax History
| Year | Property Taxes |
|---|---|
| 2021 | $15,424 |
Contact Agent
Nearby Similar Homes
Nearby Sold Comparables
Contact Agent
Listing Provided By
Engel & Voelkers Chicago North Shore










