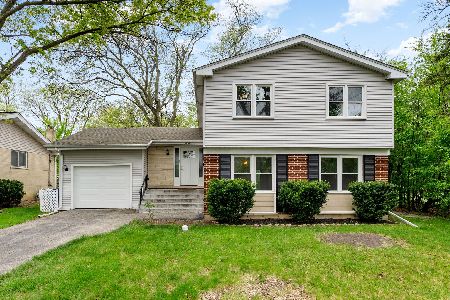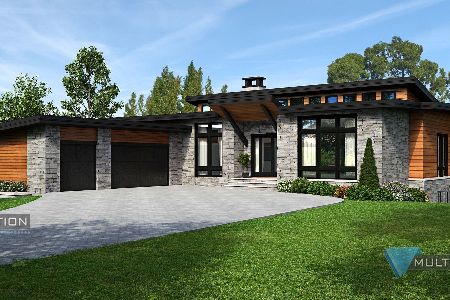2094 Windy Hill Lane, Highland Park, Illinois 60035
$1,360,000
|
Sold
|
|
| Status: | Closed |
| Sqft: | 7,300 |
| Cost/Sqft: | $192 |
| Beds: | 6 |
| Baths: | 6 |
| Year Built: | 1990 |
| Property Taxes: | $34,000 |
| Days On Market: | 2313 |
| Lot Size: | 1,25 |
Description
LOOK NO FURTHER!! 7300sq ft home set on over 1.25 acres of lushly landscaped grounds. Ultimate in luxury and privacy- this home is tastefully designed for todays buyer. Dramatic foyer opens to elegant living room and separate dining room with hardwood floors and walls of windows.Magnificent cooks kitchen has the finest in appliances,granite counters enormous amount of cabinets and large breakfast room. Kitchen opens to sophisticated family room and all overlooks spectacular property. Lower level is complete with exercise room, movie theater, kitchenette and more approx.. 2656sf. Backyard features patio, inground pool, pool house with kitchen and full bathroom and laundry room. Home includes a three car attached garage . Located in a quiet cul-de-sac, this is a dream home for anyone that wants it all! $150,000 IN RECENT IMPROVEMENTS. PRICED TO SELL!
Property Specifics
| Single Family | |
| — | |
| — | |
| 1990 | |
| Full | |
| — | |
| No | |
| 1.25 |
| Lake | |
| — | |
| 0 / Not Applicable | |
| None | |
| Lake Michigan,Public | |
| Public Sewer | |
| 10476371 | |
| 16343020210000 |
Nearby Schools
| NAME: | DISTRICT: | DISTANCE: | |
|---|---|---|---|
|
Grade School
Red Oak Elementary School |
112 | — | |
|
Middle School
Edgewood Middle School |
112 | Not in DB | |
|
High School
Highland Park High School |
113 | Not in DB | |
|
Alternate High School
Deerfield High School |
— | Not in DB | |
Property History
| DATE: | EVENT: | PRICE: | SOURCE: |
|---|---|---|---|
| 3 Aug, 2020 | Sold | $1,360,000 | MRED MLS |
| 30 May, 2020 | Under contract | $1,399,000 | MRED MLS |
| — | Last price change | $1,549,000 | MRED MLS |
| 26 Sep, 2019 | Listed for sale | $1,549,000 | MRED MLS |
Room Specifics
Total Bedrooms: 7
Bedrooms Above Ground: 6
Bedrooms Below Ground: 1
Dimensions: —
Floor Type: Carpet
Dimensions: —
Floor Type: Carpet
Dimensions: —
Floor Type: Carpet
Dimensions: —
Floor Type: —
Dimensions: —
Floor Type: —
Dimensions: —
Floor Type: —
Full Bathrooms: 6
Bathroom Amenities: Whirlpool,Separate Shower,Steam Shower,Double Sink
Bathroom in Basement: 1
Rooms: Bedroom 5,Bedroom 6,Bedroom 7,Eating Area,Exercise Room,Foyer,Office,Recreation Room,Study,Theatre Room,Walk In Closet
Basement Description: Finished
Other Specifics
| 3 | |
| Concrete Perimeter | |
| Concrete | |
| Patio, Hot Tub, In Ground Pool, Storms/Screens, Outdoor Grill | |
| Cul-De-Sac,Landscaped,Wooded | |
| 47.81 X 161.39 X 366.39 X | |
| Finished,Full | |
| Full | |
| Vaulted/Cathedral Ceilings, Skylight(s), Bar-Wet, First Floor Bedroom, First Floor Laundry, Second Floor Laundry | |
| Double Oven, Microwave, Dishwasher, High End Refrigerator, Freezer, Washer, Dryer, Disposal, Trash Compactor, Indoor Grill, Stainless Steel Appliance(s) | |
| Not in DB | |
| — | |
| — | |
| — | |
| — |
Tax History
| Year | Property Taxes |
|---|---|
| 2020 | $34,000 |
Contact Agent
Nearby Similar Homes
Nearby Sold Comparables
Contact Agent
Listing Provided By
@properties











