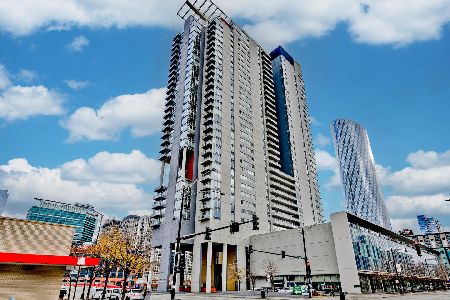2030 Halsted Street, Lincoln Park, Chicago, Illinois 60614
$637,500
|
Sold
|
|
| Status: | Closed |
| Sqft: | 1,876 |
| Cost/Sqft: | $346 |
| Beds: | 2 |
| Baths: | 2 |
| Year Built: | 2003 |
| Property Taxes: | $9,248 |
| Days On Market: | 3767 |
| Lot Size: | 0,00 |
Description
Live in the heart of Lincoln Park in this boutique four unit, all brick elevator building. Boasting 1,876 sq. ft., this 2bed/2bth will stun you with its 10 ft. ceilings! True open layout with hardwood floors and chef's kitchen with all of the bells and whistles! Enjoy the summer nights from your front terrace with skyline views! Spacious master bed with private balcony, his/her closets and spa like bath! Full laundry room with front load washer/dryer. Located on Halsted, enjoy the best shopping Lincoln Park has to offer. Steps from the Farmer's Market and amazing dining options such as Balena, Cafe Ba-Ba-Reeba and Summer House. You will never run out of things to do! Garage parking is included. Lincoln Park High School. WalkScore 98!
Property Specifics
| Condos/Townhomes | |
| 3 | |
| — | |
| 2003 | |
| None | |
| — | |
| No | |
| — |
| Cook | |
| — | |
| 217 / Monthly | |
| Insurance,Exterior Maintenance,Scavenger | |
| Public | |
| Public Sewer | |
| 09058105 | |
| 14322280531002 |
Property History
| DATE: | EVENT: | PRICE: | SOURCE: |
|---|---|---|---|
| 15 Jul, 2009 | Sold | $565,000 | MRED MLS |
| 4 Jun, 2009 | Under contract | $599,000 | MRED MLS |
| 9 Mar, 2009 | Listed for sale | $599,000 | MRED MLS |
| 30 Nov, 2015 | Sold | $637,500 | MRED MLS |
| 11 Oct, 2015 | Under contract | $650,000 | MRED MLS |
| 7 Oct, 2015 | Listed for sale | $650,000 | MRED MLS |
| 11 May, 2018 | Sold | $715,000 | MRED MLS |
| 31 Mar, 2018 | Under contract | $715,000 | MRED MLS |
| 29 Mar, 2018 | Listed for sale | $715,000 | MRED MLS |
| 18 Jul, 2023 | Sold | $745,000 | MRED MLS |
| 12 Jul, 2023 | Under contract | $750,000 | MRED MLS |
| 5 Jun, 2023 | Listed for sale | $750,000 | MRED MLS |
Room Specifics
Total Bedrooms: 2
Bedrooms Above Ground: 2
Bedrooms Below Ground: 0
Dimensions: —
Floor Type: Carpet
Full Bathrooms: 2
Bathroom Amenities: Whirlpool,Separate Shower,Double Sink
Bathroom in Basement: 0
Rooms: Storage,Utility Room-1st Floor,Walk In Closet,Other Room
Basement Description: None
Other Specifics
| 1 | |
| Concrete Perimeter | |
| — | |
| Balcony, Deck, Storms/Screens, Door Monitored By TV | |
| — | |
| COMMON | |
| — | |
| Full | |
| Elevator, Hardwood Floors, Laundry Hook-Up in Unit, Storage, Flexicore | |
| Range, Microwave, Dishwasher, Refrigerator, Washer, Dryer, Disposal, Stainless Steel Appliance(s) | |
| Not in DB | |
| — | |
| — | |
| Elevator(s), Storage, Security Door Lock(s), Spa/Hot Tub | |
| Wood Burning, Gas Starter |
Tax History
| Year | Property Taxes |
|---|---|
| 2009 | $7,243 |
| 2015 | $9,248 |
| 2018 | $11,829 |
| 2023 | $12,491 |
Contact Agent
Nearby Similar Homes
Nearby Sold Comparables
Contact Agent
Listing Provided By
Americorp, Ltd









