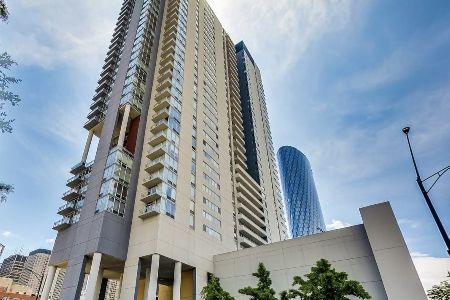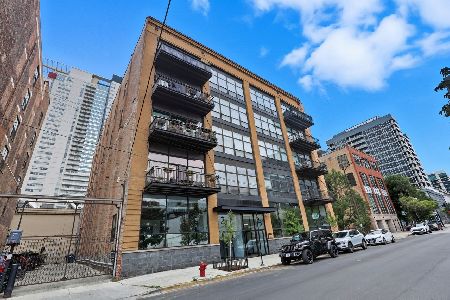2628 Halsted Street, Lincoln Park, Chicago, Illinois 60614
$590,000
|
Sold
|
|
| Status: | Closed |
| Sqft: | 1,600 |
| Cost/Sqft: | $366 |
| Beds: | 3 |
| Baths: | 3 |
| Year Built: | 2013 |
| Property Taxes: | $9,629 |
| Days On Market: | 3521 |
| Lot Size: | 0,00 |
Description
Premier Lincoln Park 8-Unit Elevator, All-Brick Building built in 2013! This home features Top of the Line Finishes including Professional highly upgraded stainless steel appliances and awesome kitchen. Quartz Counters and Wine Fridge. Dark wide Plank Oak hardwood floors throughout entire condo. Master Spa Bath with Double Vanity, Heated Floors, Steam Shower & Italian Porcelain! Custom Closets in master bedroom. Nice balcony off Master facing west. .Less than 0.5 Miles to Diversey or Fullerton CTA. Alcott Elem. Indoor Garage Parking including in price. This Lincoln Park winner will move fast!
Property Specifics
| Condos/Townhomes | |
| 4 | |
| — | |
| 2013 | |
| None | |
| — | |
| No | |
| — |
| Cook | |
| — | |
| 210 / Monthly | |
| Water,Parking,Insurance,Exterior Maintenance,Scavenger | |
| Lake Michigan,Public | |
| Public Sewer | |
| 09206871 | |
| 14294071161003 |
Nearby Schools
| NAME: | DISTRICT: | DISTANCE: | |
|---|---|---|---|
|
Grade School
Alcott Elementary School |
299 | — | |
|
High School
Lincoln Park High School |
299 | Not in DB | |
Property History
| DATE: | EVENT: | PRICE: | SOURCE: |
|---|---|---|---|
| 17 May, 2013 | Sold | $517,518 | MRED MLS |
| 26 Jan, 2013 | Under contract | $489,900 | MRED MLS |
| 12 Nov, 2012 | Listed for sale | $489,900 | MRED MLS |
| 14 Apr, 2015 | Sold | $575,000 | MRED MLS |
| 4 Mar, 2015 | Under contract | $579,900 | MRED MLS |
| 4 Mar, 2015 | Listed for sale | $579,900 | MRED MLS |
| 6 Jun, 2016 | Sold | $590,000 | MRED MLS |
| 3 May, 2016 | Under contract | $585,000 | MRED MLS |
| 26 Apr, 2016 | Listed for sale | $585,000 | MRED MLS |
| 13 Aug, 2021 | Sold | $590,000 | MRED MLS |
| 3 Jun, 2021 | Under contract | $599,900 | MRED MLS |
| 12 May, 2021 | Listed for sale | $599,900 | MRED MLS |
Room Specifics
Total Bedrooms: 3
Bedrooms Above Ground: 3
Bedrooms Below Ground: 0
Dimensions: —
Floor Type: Hardwood
Dimensions: —
Floor Type: Hardwood
Full Bathrooms: 3
Bathroom Amenities: Separate Shower,Steam Shower,Double Sink,Full Body Spray Shower,Soaking Tub
Bathroom in Basement: 0
Rooms: Balcony/Porch/Lanai,Walk In Closet
Basement Description: None
Other Specifics
| 1 | |
| — | |
| Concrete | |
| Balcony, End Unit | |
| — | |
| 50X124 | |
| — | |
| Full | |
| Elevator, Hardwood Floors, Heated Floors, Laundry Hook-Up in Unit | |
| Range, Microwave, Dishwasher, Refrigerator, High End Refrigerator, Freezer, Washer, Dryer, Disposal, Stainless Steel Appliance(s), Wine Refrigerator | |
| Not in DB | |
| — | |
| — | |
| — | |
| Gas Starter, Ventless |
Tax History
| Year | Property Taxes |
|---|---|
| 2016 | $9,629 |
| 2021 | $12,577 |
Contact Agent
Nearby Similar Homes
Nearby Sold Comparables
Contact Agent
Listing Provided By
@properties









