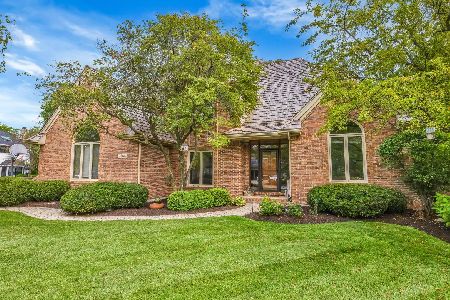2030 Palmer Drive, Naperville, Illinois 60564
$650,000
|
Sold
|
|
| Status: | Closed |
| Sqft: | 3,797 |
| Cost/Sqft: | $175 |
| Beds: | 4 |
| Baths: | 5 |
| Year Built: | 1991 |
| Property Taxes: | $13,903 |
| Days On Market: | 1841 |
| Lot Size: | 0,37 |
Description
Welcome to this beautifully updated 4 bedroom / 5 bathroom home on a corner lot in the Golf Course community of White Eagle! This custom home offers a grand 2-story foyer with a gold plated 60 bulb Wilshire chandelier, a 2-story family room with a fireplace and large windows, 70 Marvin Windows, and fresh paint on the interior and exterior! The gourmet kitchen was just completed with quartz countertops, a new white subway backsplash, 2 stainless steel sinks, wine rack, and brand new stainless steel appliances including a 27" double oven and gas stove top, with glass doors leading onto the FIRST back patio. The separate dining room, perfect for entertaining, provides an open concept into the two-story family room, with sliding doors onto the SECOND patio. There is also a large blue stone patio between the two concrete patios. The first floor den with double French doors is the perfect size for your work from home space, and next to the office is a full bathroom with a standing shower. Head upstairs, where the second floor features four large bedrooms with vaulted and cathedral ceilings, connected by a sprawling hallway overlooking the two-story family room and foyer. Take the double doors into the master bedroom, which includes your extra large walk in closet, and an en suite bathroom, featuring a corner Kohler Tub and double vanity, feeling like a true spa. The second bedroom also includes an en suite bathroom. All bathrooms feature porcelain tile imported from Spain. The fully finished basement offers a full kitchen with a fridge, full size electric stove, and microwave, as well as a full bathroom for TOTAL live-in privacy. Set up a home theater, a gym, and a game room space all in one! This is an environmentally efficient, green EIFS home, which will lower your heat and A/C bills each month! This 100% custom built home with a new (2019) DaVinci Bellaforte European SLATE roof (hail, wind, and fireproof with lifetime limited ownership transferrable to new owner) and attached side-load 3 car garage is being sold by the ORIGINAL owner, and has been meticulously maintained. Play in the backyard with a private berm on side and rear, providing total privacy, or shoot some hoops on the Goalrilla 72" clear in-ground basketball hoop. 15 zone in-ground sprinkler system. 2 brand new HVACs and a new sump pump! Extra dry storage also available in the basement. Walk to the golf club, school, shopping, and parks. White Eagle is a 24/7 monitored and patrolled community with a pool and tennis courts!
Property Specifics
| Single Family | |
| — | |
| — | |
| 1991 | |
| Full | |
| — | |
| No | |
| 0.37 |
| Will | |
| — | |
| 260 / Quarterly | |
| Security,Clubhouse,Pool | |
| Lake Michigan | |
| Public Sewer | |
| 10974870 | |
| 0701042260040000 |
Nearby Schools
| NAME: | DISTRICT: | DISTANCE: | |
|---|---|---|---|
|
Grade School
White Eagle Elementary School |
204 | — | |
|
Middle School
Still Middle School |
204 | Not in DB | |
|
High School
Waubonsie Valley High School |
204 | Not in DB | |
Property History
| DATE: | EVENT: | PRICE: | SOURCE: |
|---|---|---|---|
| 19 Mar, 2021 | Sold | $650,000 | MRED MLS |
| 2 Feb, 2021 | Under contract | $665,000 | MRED MLS |
| 19 Jan, 2021 | Listed for sale | $665,000 | MRED MLS |
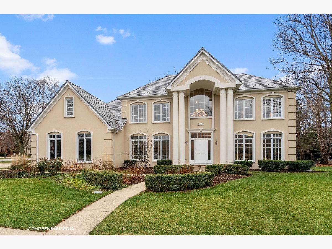
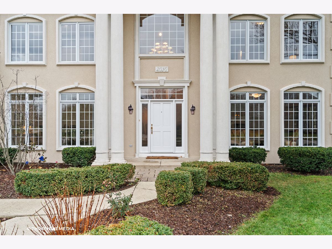
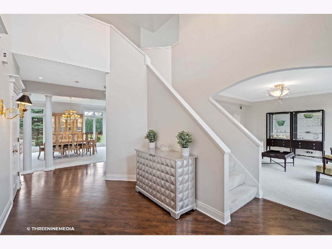
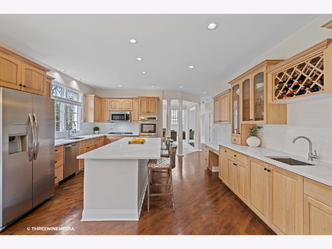
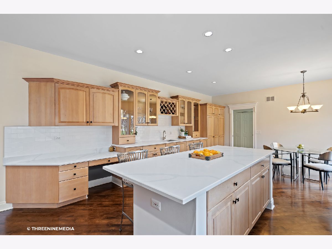
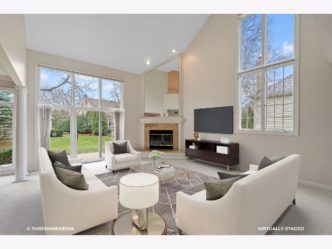
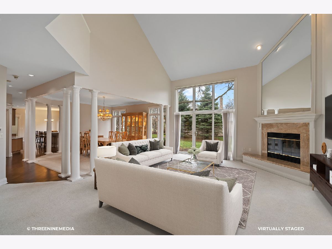
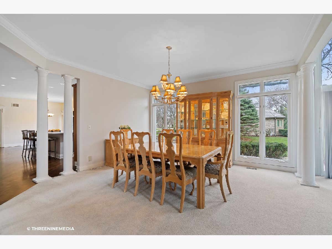
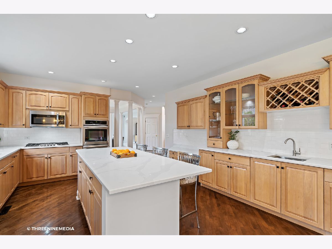
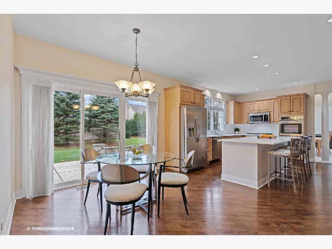
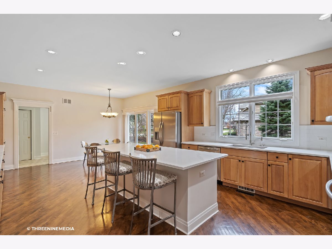
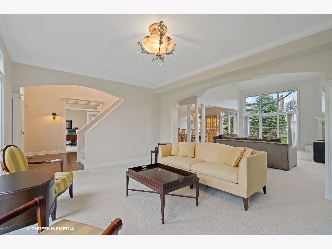
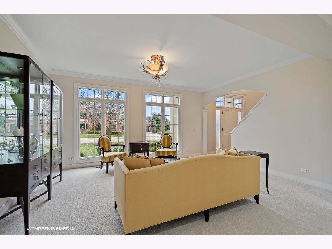
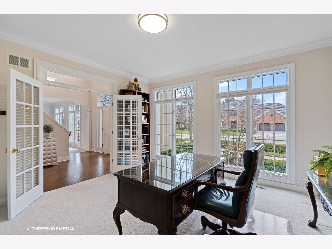
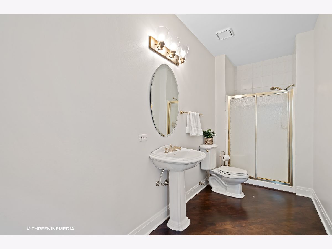
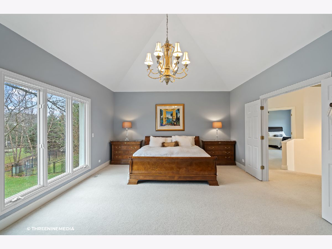
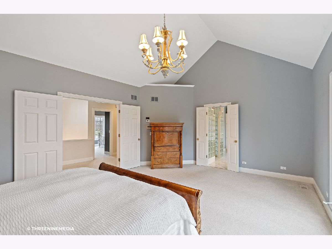
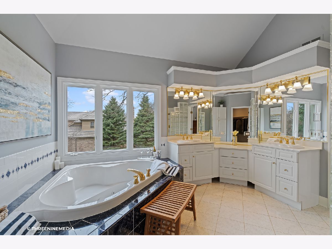
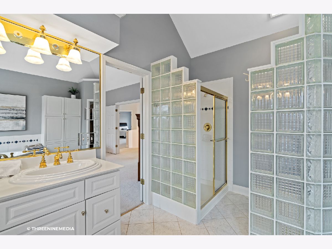
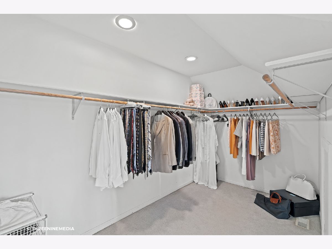
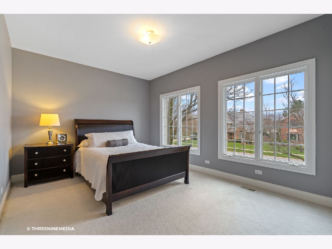
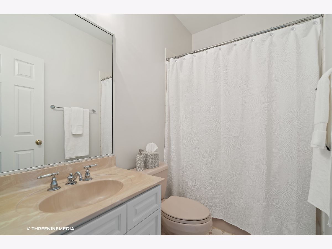
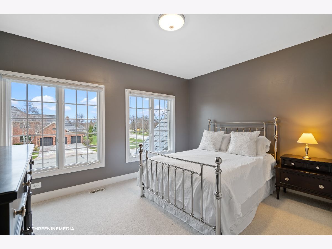
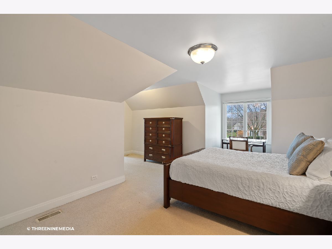
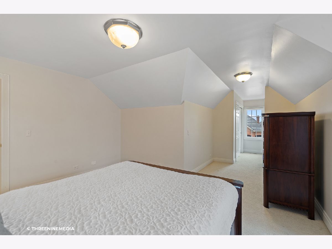
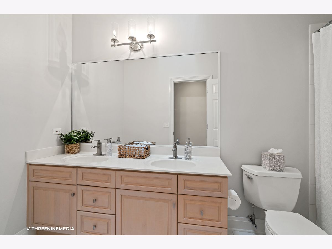
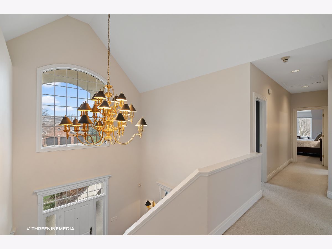
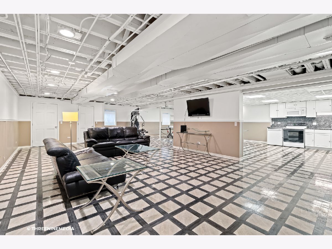
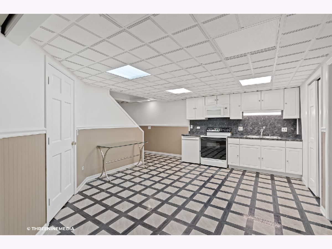
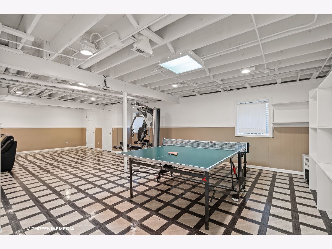
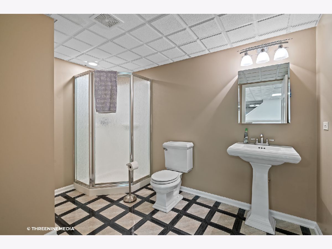
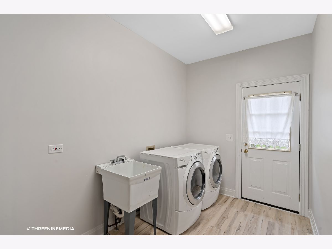
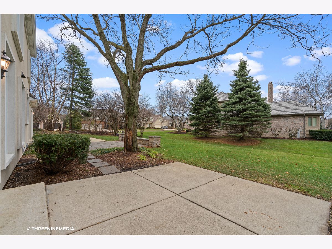
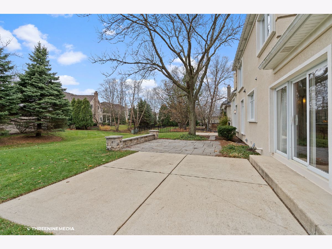
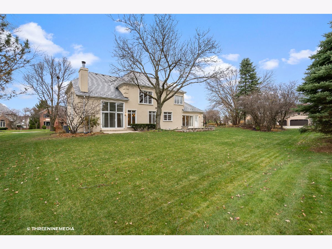
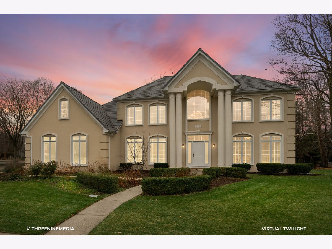
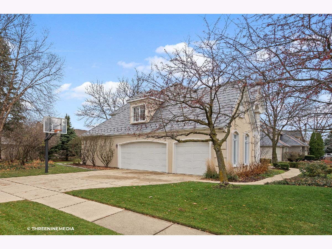
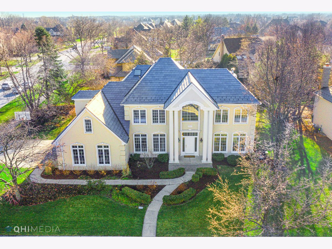
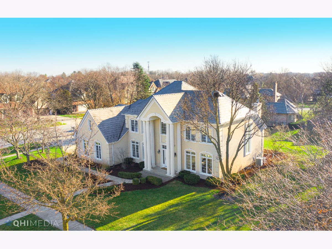
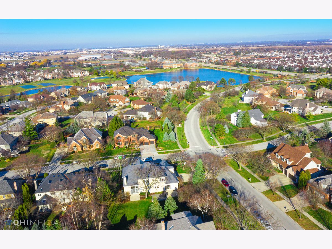
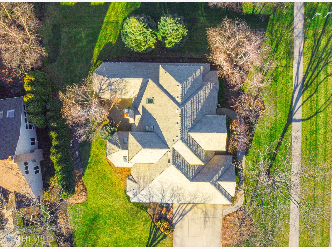
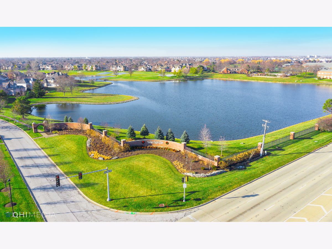
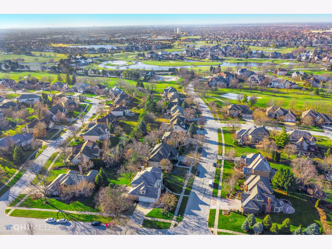
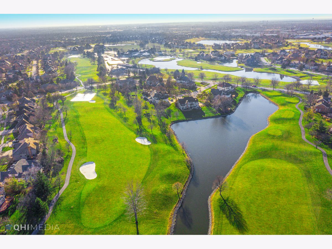
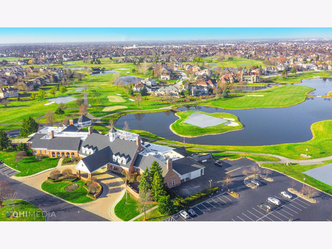
Room Specifics
Total Bedrooms: 4
Bedrooms Above Ground: 4
Bedrooms Below Ground: 0
Dimensions: —
Floor Type: Carpet
Dimensions: —
Floor Type: Carpet
Dimensions: —
Floor Type: Carpet
Full Bathrooms: 5
Bathroom Amenities: Whirlpool,Separate Shower,Double Sink
Bathroom in Basement: 1
Rooms: Eating Area,Den,Recreation Room,Kitchen,Foyer,Mud Room,Storage,Walk In Closet
Basement Description: Finished
Other Specifics
| 3 | |
| — | |
| — | |
| — | |
| — | |
| 120X137 | |
| — | |
| Full | |
| Vaulted/Cathedral Ceilings, Skylight(s), Hardwood Floors, In-Law Arrangement, First Floor Laundry, First Floor Full Bath, Walk-In Closet(s), Ceiling - 9 Foot, Ceilings - 9 Foot, Open Floorplan, Some Carpeting, Special Millwork, Some Wood Floors, Separate Dining Room | |
| Double Oven, Microwave, Dishwasher, Refrigerator, Washer, Dryer, Disposal, Stainless Steel Appliance(s), Cooktop, Gas Cooktop | |
| Not in DB | |
| Clubhouse, Park, Pool, Tennis Court(s), Curbs, Sidewalks, Street Lights, Street Paved | |
| — | |
| — | |
| Gas Starter |
Tax History
| Year | Property Taxes |
|---|---|
| 2021 | $13,903 |
Contact Agent
Nearby Similar Homes
Nearby Sold Comparables
Contact Agent
Listing Provided By
Loncar Realty LLC





