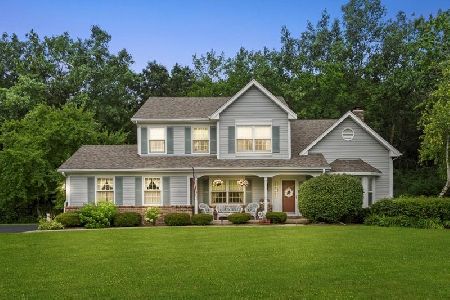2030 Palmer Lane, Libertyville, Illinois 60048
$818,750
|
Sold
|
|
| Status: | Closed |
| Sqft: | 3,951 |
| Cost/Sqft: | $215 |
| Beds: | 5 |
| Baths: | 6 |
| Year Built: | 1993 |
| Property Taxes: | $17,090 |
| Days On Market: | 1720 |
| Lot Size: | 1,03 |
Description
What is on your wish list for a fantastic house? Huge master suite with separate, private exercise area - check. 1st floor bedroom suite and an attached den/office - check. Huge kitchen with abundant counter space and pantry cabinets and sliding doors to a wrap around deck complete with a gazebo/bar (perfect for entertaining) - check. Spacious light-filled family room with fireplace to cuddle and watch movies or play games - check. Upstairs there are also 3 bedrooms and 2 full baths in addition to the master suite. Expansive finished basement with 6th bedroom and 5th bathroom. 3 car garage, very short walk to Oak Grove school; Atkinson Open Space Reserve with running and biking trails! In the past two years, the sellers have installed a new cedar shake roof (Nov 2020), repainted, replaced plumbing fixtures, shower doors and HVAC (Carrier), 70 gallon water heater, humidifiers, garbage disposal, sump pumps & roof/basement insulation. Home has an exclusive well, providing owners with an organic, free water source (reverse osmosis, softening and filtration systems installed). Easy access to Libertyville, Independence Grove and transportation.
Property Specifics
| Single Family | |
| — | |
| Traditional | |
| 1993 | |
| Full | |
| — | |
| No | |
| 1.03 |
| Lake | |
| Forest Glen | |
| 200 / Annual | |
| None | |
| Private Well | |
| Public Sewer | |
| 11080501 | |
| 11142010060000 |
Nearby Schools
| NAME: | DISTRICT: | DISTANCE: | |
|---|---|---|---|
|
Grade School
Oak Grove Elementary School |
68 | — | |
|
Middle School
Oak Grove Elementary School |
68 | Not in DB | |
|
High School
Libertyville High School |
128 | Not in DB | |
Property History
| DATE: | EVENT: | PRICE: | SOURCE: |
|---|---|---|---|
| 8 Jun, 2015 | Sold | $750,000 | MRED MLS |
| 10 Apr, 2015 | Under contract | $785,000 | MRED MLS |
| 11 Mar, 2015 | Listed for sale | $785,000 | MRED MLS |
| 2 Aug, 2019 | Sold | $712,000 | MRED MLS |
| 17 Jun, 2019 | Under contract | $759,900 | MRED MLS |
| 11 Jun, 2019 | Listed for sale | $759,900 | MRED MLS |
| 22 Jul, 2021 | Sold | $818,750 | MRED MLS |
| 4 Jun, 2021 | Under contract | $849,000 | MRED MLS |
| — | Last price change | $865,000 | MRED MLS |
| 13 May, 2021 | Listed for sale | $865,000 | MRED MLS |
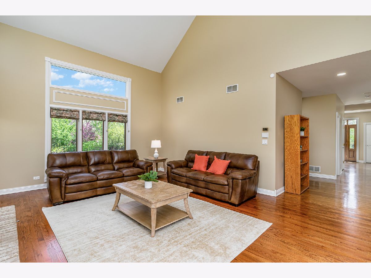
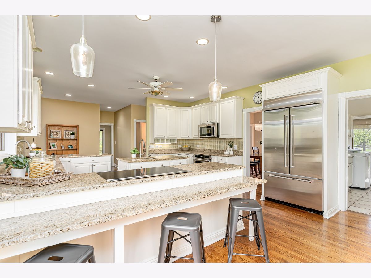
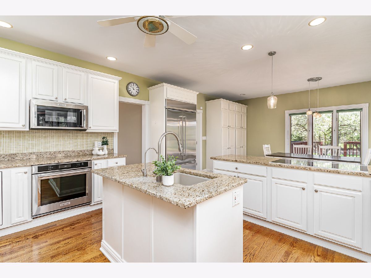
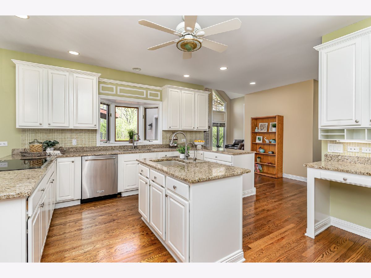
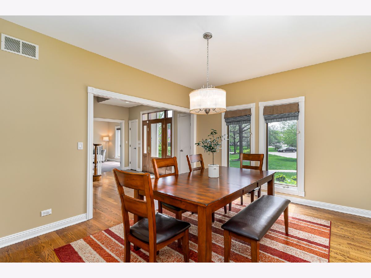
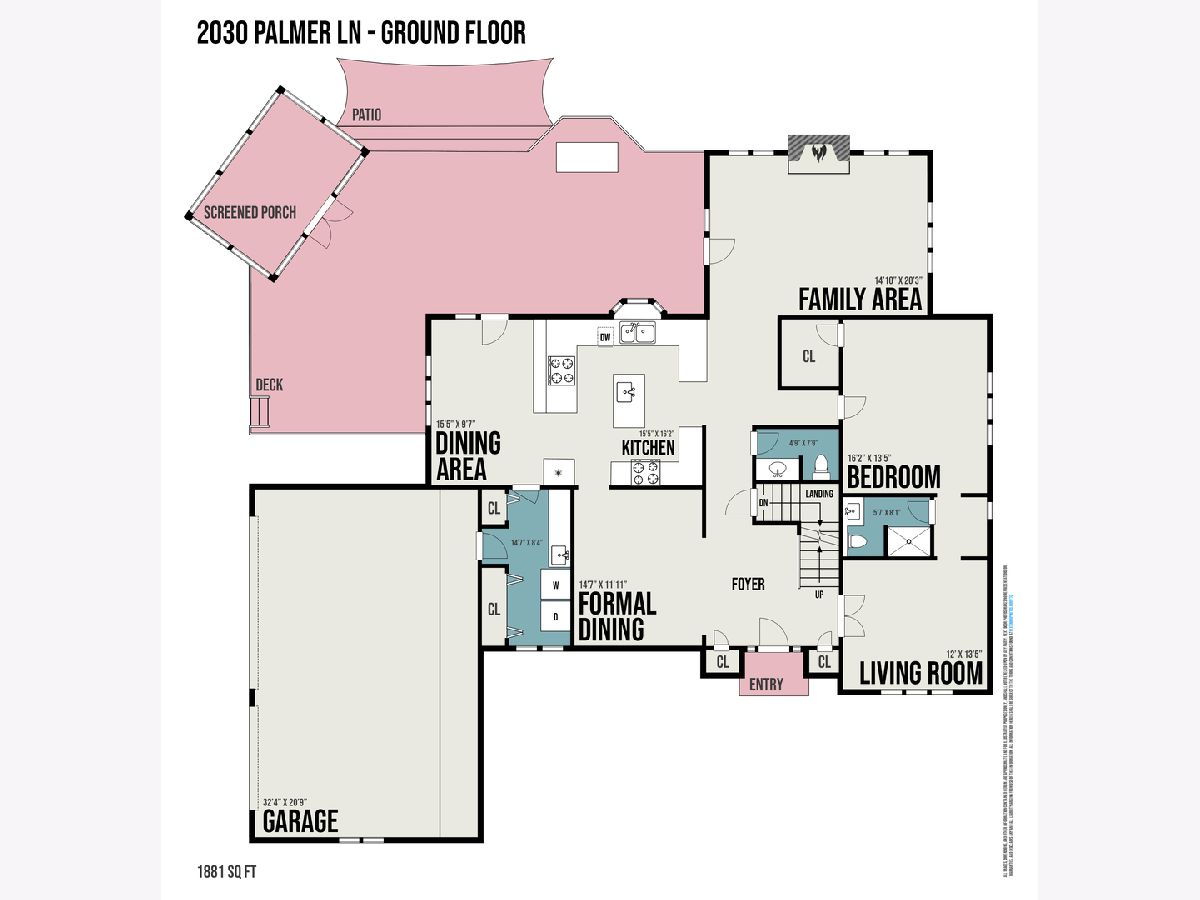
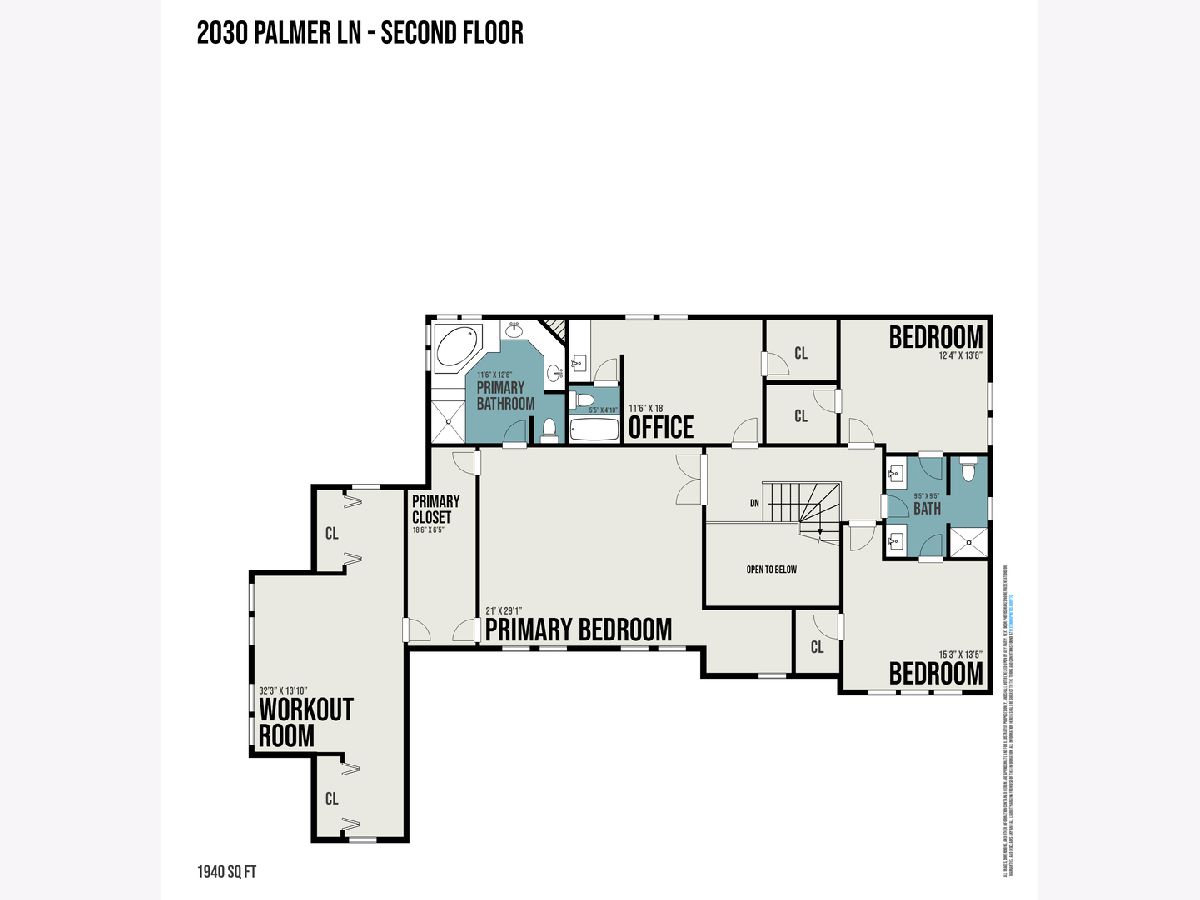
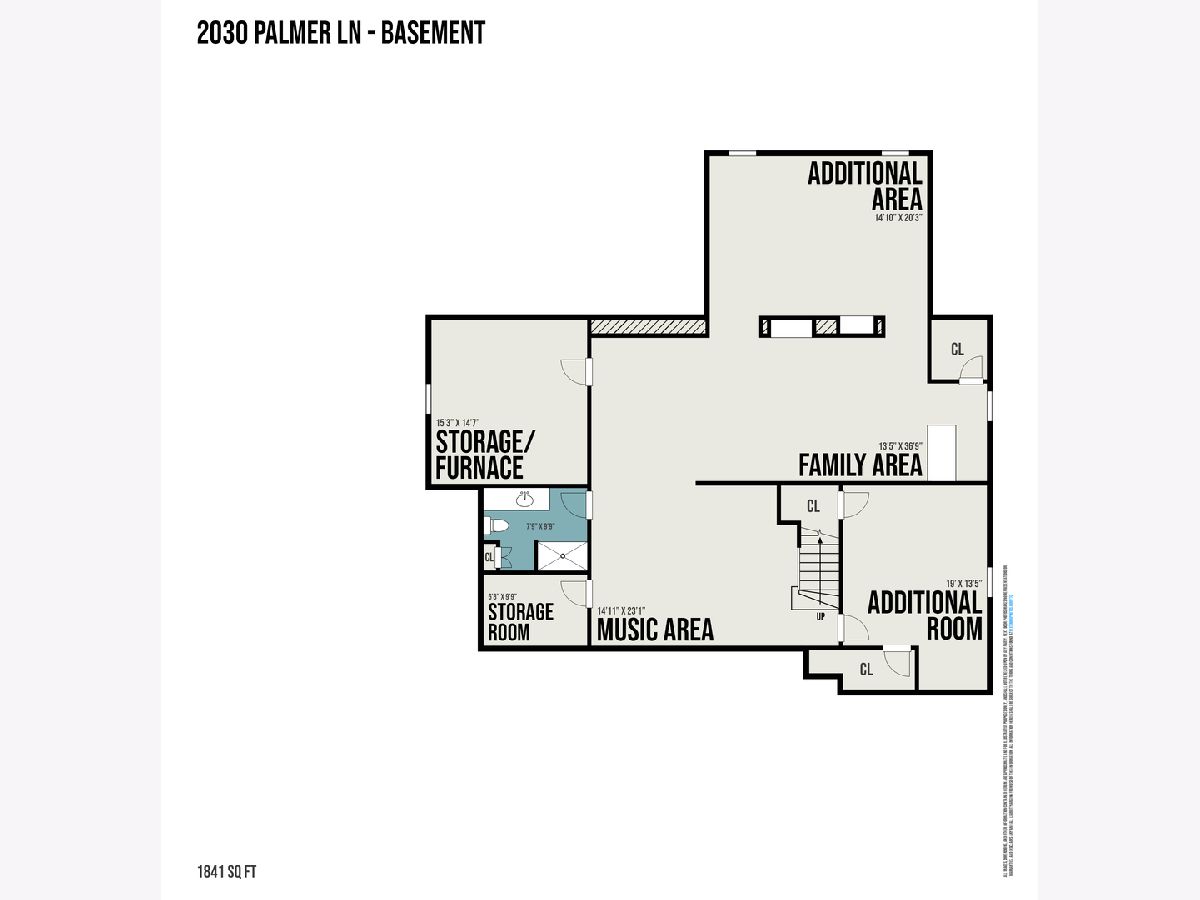
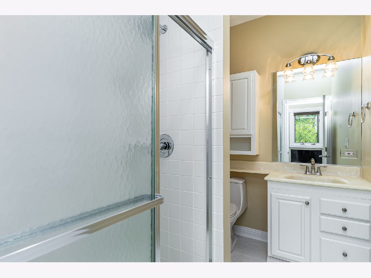
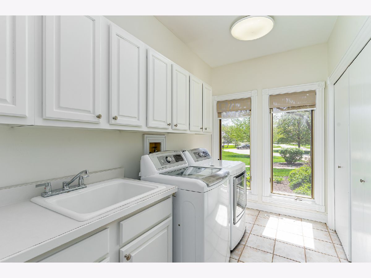
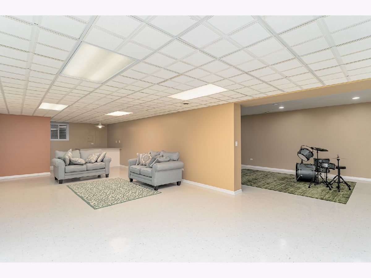
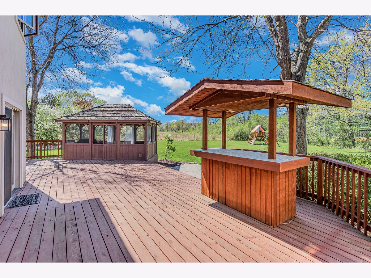
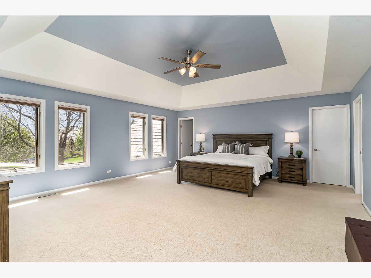
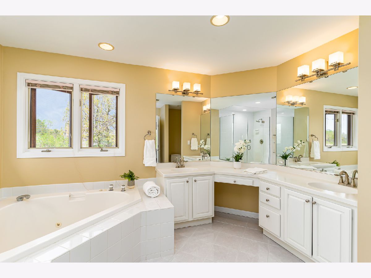
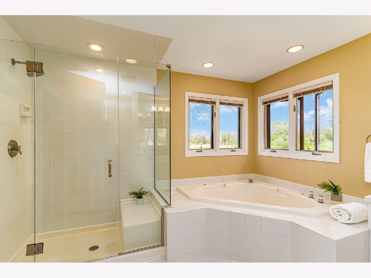
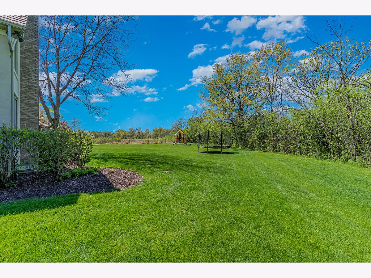
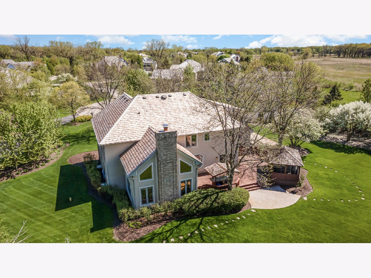
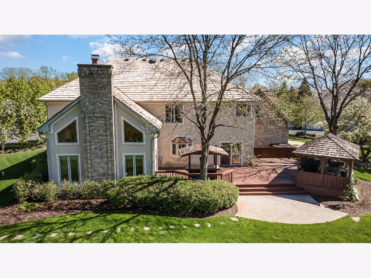
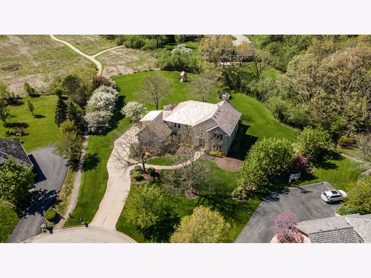
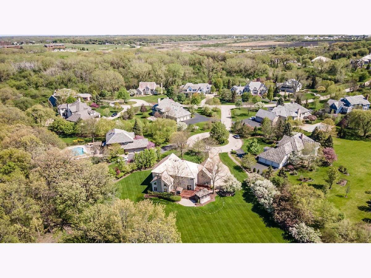
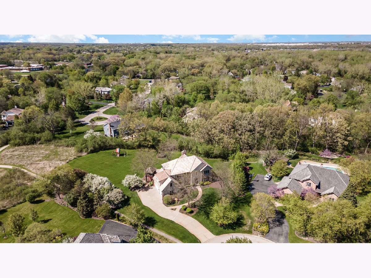
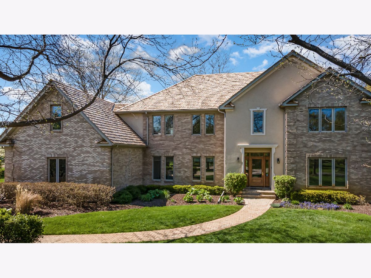
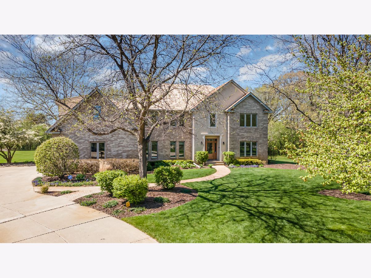
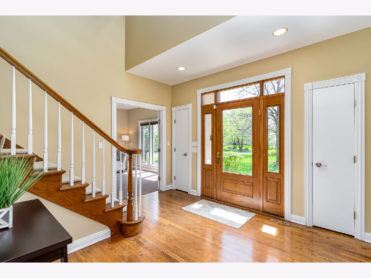
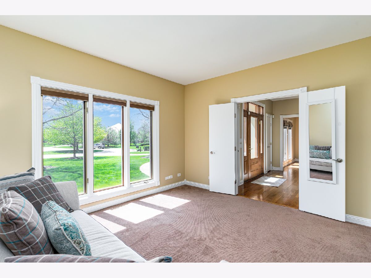
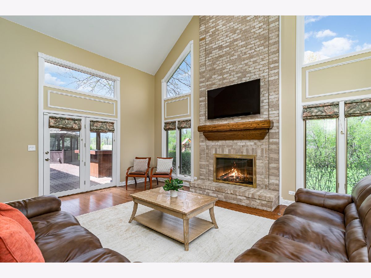
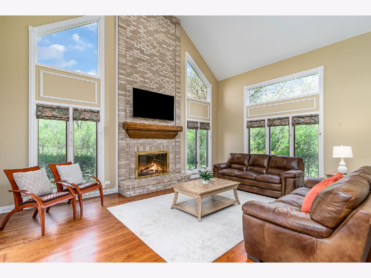
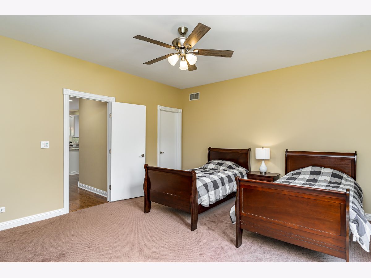
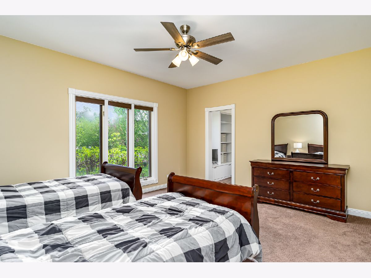
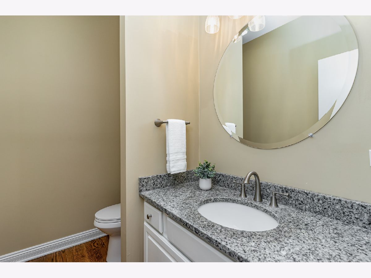
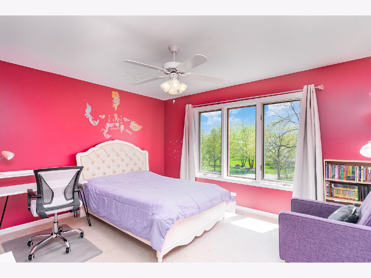
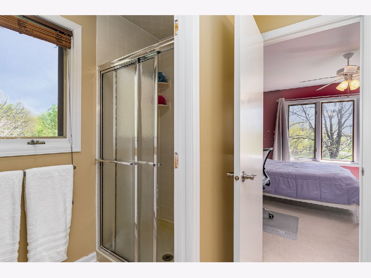
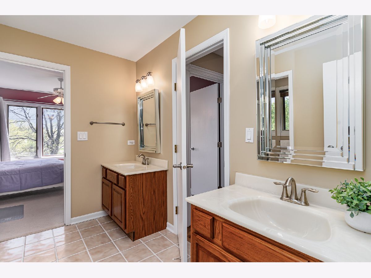
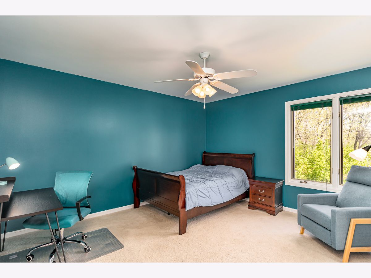
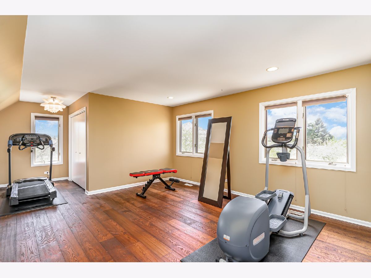
Room Specifics
Total Bedrooms: 6
Bedrooms Above Ground: 5
Bedrooms Below Ground: 1
Dimensions: —
Floor Type: Carpet
Dimensions: —
Floor Type: Carpet
Dimensions: —
Floor Type: Carpet
Dimensions: —
Floor Type: —
Dimensions: —
Floor Type: —
Full Bathrooms: 6
Bathroom Amenities: Whirlpool,Separate Shower,Double Sink
Bathroom in Basement: 1
Rooms: Bedroom 5,Bedroom 6,Game Room,Eating Area,Recreation Room,Exercise Room,Play Room
Basement Description: Finished
Other Specifics
| 3 | |
| Concrete Perimeter | |
| Concrete | |
| Deck, Storms/Screens | |
| Cul-De-Sac,Nature Preserve Adjacent,Landscaped | |
| 37X28X198X145X226X213 | |
| — | |
| Full | |
| Vaulted/Cathedral Ceilings, Hardwood Floors, First Floor Bedroom, First Floor Laundry, First Floor Full Bath, Walk-In Closet(s), Granite Counters | |
| Range, Microwave, Dishwasher, Refrigerator, Washer, Dryer, Disposal | |
| Not in DB | |
| Curbs, Street Paved | |
| — | |
| — | |
| Attached Fireplace Doors/Screen, Gas Log |
Tax History
| Year | Property Taxes |
|---|---|
| 2015 | $17,229 |
| 2019 | $18,936 |
| 2021 | $17,090 |
Contact Agent
Nearby Similar Homes
Nearby Sold Comparables
Contact Agent
Listing Provided By
Baird & Warner

