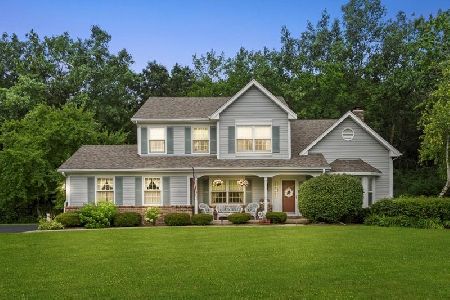2030 Palmer Lane, Libertyville, Illinois 60048
$712,000
|
Sold
|
|
| Status: | Closed |
| Sqft: | 3,951 |
| Cost/Sqft: | $192 |
| Beds: | 5 |
| Baths: | 6 |
| Year Built: | 1993 |
| Property Taxes: | $18,936 |
| Days On Market: | 2422 |
| Lot Size: | 1,03 |
Description
Be prepared to be Wowed! Amazing newly painted white kitchen, master bath and spacious laundry/mud room Nestled on a prime cul-de-sac location backing to the Atkinson Preserve & walking distance to Oak Grove school. Welcoming foyer greets you into the home boasting gleaming hardwood floors. Formal living & dining rooms, each w/ serene front yard views. Stunning kitchen is a chef's dream graced w/ granite counters, dual sinks, island, breakfast bar & spacious eating area w/ deck access. Floor-to-ceiling brick fireplace in the family room makes a grand impression! Bedroom, 1.5 baths & laundry complete the 1st level. French doors lead into the master suite graced w/ tray ceiling, private sitting area, WIC, ensuite bath & access to bonus room! 3 addtl beds, 1 being ensuite & 2 adjoined via Jack&Jill bath adorn the 2nd level. Finished bsmnt provides even more space w/ rec room, 6th bed, full bath & much more! Entertain lavishly outdoors w/ deck, gazebo, dry-bar & private view
Property Specifics
| Single Family | |
| — | |
| Traditional | |
| 1993 | |
| Full,English | |
| — | |
| No | |
| 1.03 |
| Lake | |
| Forest Glen | |
| 200 / Annual | |
| None | |
| Private Well | |
| Public Sewer | |
| 10412538 | |
| 11142010060000 |
Nearby Schools
| NAME: | DISTRICT: | DISTANCE: | |
|---|---|---|---|
|
Grade School
Oak Grove Elementary School |
68 | — | |
|
Middle School
Oak Grove Elementary School |
68 | Not in DB | |
|
High School
Libertyville High School |
128 | Not in DB | |
Property History
| DATE: | EVENT: | PRICE: | SOURCE: |
|---|---|---|---|
| 8 Jun, 2015 | Sold | $750,000 | MRED MLS |
| 10 Apr, 2015 | Under contract | $785,000 | MRED MLS |
| 11 Mar, 2015 | Listed for sale | $785,000 | MRED MLS |
| 2 Aug, 2019 | Sold | $712,000 | MRED MLS |
| 17 Jun, 2019 | Under contract | $759,900 | MRED MLS |
| 11 Jun, 2019 | Listed for sale | $759,900 | MRED MLS |
| 22 Jul, 2021 | Sold | $818,750 | MRED MLS |
| 4 Jun, 2021 | Under contract | $849,000 | MRED MLS |
| — | Last price change | $865,000 | MRED MLS |
| 13 May, 2021 | Listed for sale | $865,000 | MRED MLS |
Room Specifics
Total Bedrooms: 6
Bedrooms Above Ground: 5
Bedrooms Below Ground: 1
Dimensions: —
Floor Type: Carpet
Dimensions: —
Floor Type: Carpet
Dimensions: —
Floor Type: Carpet
Dimensions: —
Floor Type: —
Dimensions: —
Floor Type: —
Full Bathrooms: 6
Bathroom Amenities: Whirlpool,Separate Shower,Double Sink
Bathroom in Basement: 1
Rooms: Bedroom 5,Bedroom 6,Game Room,Bonus Room,Recreation Room,Sitting Room,Foyer,Eating Area,Play Room
Basement Description: Finished
Other Specifics
| 3 | |
| Concrete Perimeter | |
| Concrete | |
| Deck, Brick Paver Patio, Storms/Screens, Invisible Fence | |
| Cul-De-Sac,Nature Preserve Adjacent,Landscaped | |
| 37X28X198X145X226X213 | |
| — | |
| Full | |
| Vaulted/Cathedral Ceilings, Hardwood Floors, First Floor Bedroom, First Floor Laundry, First Floor Full Bath, Walk-In Closet(s) | |
| Range, Microwave, Dishwasher, Refrigerator, Washer, Dryer, Disposal | |
| Not in DB | |
| Street Paved | |
| — | |
| — | |
| Attached Fireplace Doors/Screen, Gas Log |
Tax History
| Year | Property Taxes |
|---|---|
| 2015 | $17,229 |
| 2019 | $18,936 |
| 2021 | $17,090 |
Contact Agent
Nearby Similar Homes
Nearby Sold Comparables
Contact Agent
Listing Provided By
RE/MAX Top Performers





