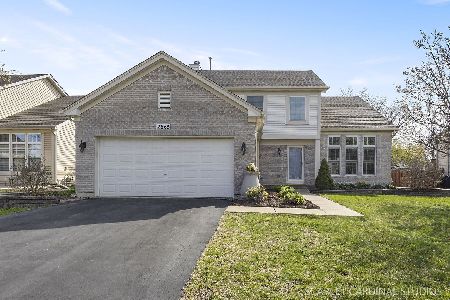2030 Prescott Court, Aurora, Illinois 60503
$255,700
|
Sold
|
|
| Status: | Closed |
| Sqft: | 2,264 |
| Cost/Sqft: | $115 |
| Beds: | 4 |
| Baths: | 4 |
| Year Built: | 2000 |
| Property Taxes: | $9,059 |
| Days On Market: | 5112 |
| Lot Size: | 0,34 |
Description
1/3Ac Cul-de-sac lot! Big clean home w/Gr8 floorplan! Large vltd living rm. Formal dining rm! Big kitchen w/plenty of cab & counter space! Large family rm w/FP! Huge Master w/WIC & Luxury bath! Good sized add'l BRs! Pro finished bmt w/Rec rm & full bath! Lots of storage. RO water & central vac systems. Multi room audio & surround system. Htd garage w/H2O, elec sub panel & storage. Huge stamped patio. Lush fenced yard
Property Specifics
| Single Family | |
| — | |
| Colonial | |
| 2000 | |
| Full | |
| CUSTOM | |
| No | |
| 0.34 |
| Will | |
| Barrington Ridge | |
| 15 / Monthly | |
| None | |
| Public | |
| Public Sewer, Sewer-Storm | |
| 07980786 | |
| 0701062010090000 |
Nearby Schools
| NAME: | DISTRICT: | DISTANCE: | |
|---|---|---|---|
|
Grade School
Homestead Elementary School |
308 | — | |
|
Middle School
Bednarcik Junior High School |
308 | Not in DB | |
|
High School
Oswego East High School |
308 | Not in DB | |
Property History
| DATE: | EVENT: | PRICE: | SOURCE: |
|---|---|---|---|
| 28 Mar, 2012 | Sold | $255,700 | MRED MLS |
| 30 Jan, 2012 | Under contract | $259,900 | MRED MLS |
| 23 Jan, 2012 | Listed for sale | $259,900 | MRED MLS |
Room Specifics
Total Bedrooms: 4
Bedrooms Above Ground: 4
Bedrooms Below Ground: 0
Dimensions: —
Floor Type: Carpet
Dimensions: —
Floor Type: Carpet
Dimensions: —
Floor Type: Carpet
Full Bathrooms: 4
Bathroom Amenities: Separate Shower,Double Sink,Garden Tub
Bathroom in Basement: 1
Rooms: Eating Area,Foyer,Mud Room,Pantry,Recreation Room,Storage,Walk In Closet
Basement Description: Finished
Other Specifics
| 3 | |
| Concrete Perimeter | |
| Asphalt | |
| Stamped Concrete Patio | |
| Cul-De-Sac,Fenced Yard | |
| 100X131X133X67 | |
| Full,Interior Stair,Pull Down Stair,Unfinished | |
| Full | |
| Vaulted/Cathedral Ceilings, First Floor Laundry | |
| Range, Microwave, Dishwasher, Refrigerator, Disposal | |
| Not in DB | |
| Sidewalks, Street Lights, Street Paved | |
| — | |
| — | |
| Wood Burning, Attached Fireplace Doors/Screen, Gas Log, Gas Starter |
Tax History
| Year | Property Taxes |
|---|---|
| 2012 | $9,059 |
Contact Agent
Nearby Similar Homes
Nearby Sold Comparables
Contact Agent
Listing Provided By
Realstar Realty, Inc











