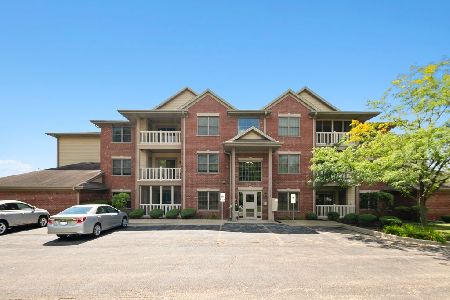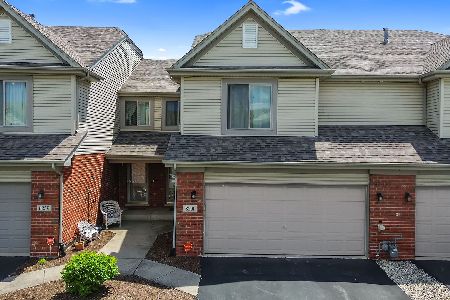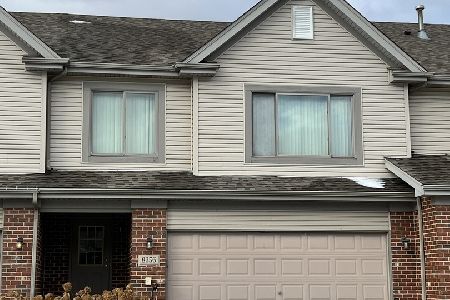20301 Pine Hill Road, Frankfort, Illinois 60423
$145,000
|
Sold
|
|
| Status: | Closed |
| Sqft: | 1,200 |
| Cost/Sqft: | $124 |
| Beds: | 2 |
| Baths: | 2 |
| Year Built: | 2005 |
| Property Taxes: | $2,975 |
| Days On Market: | 3802 |
| Lot Size: | 0,00 |
Description
Stunning 2 bedroom, 2 bath condo with attached garage. New wood laminate floors in Living Room, dining room and kitchen. Updated kitchen with oak cabinets and new stainless steel appliances. Master suite with full bath and walk in closet. Extra closet storage in master bath. Sound Shield Windows. In-unit laundry. Elevator Building. Professionally decorated. Extra storage space in attached garage. Shows Like a Model. Adult Community. Assessment includes water Sharp Unit! This unit not affiliated with Hawthorne Lakes
Property Specifics
| Condos/Townhomes | |
| 3 | |
| — | |
| 2005 | |
| None | |
| — | |
| No | |
| — |
| Will | |
| Hawthorne Lakes | |
| 190 / Monthly | |
| Water,Insurance,Exterior Maintenance,Lawn Care,Scavenger,Snow Removal | |
| Community Well | |
| Public Sewer | |
| 09021908 | |
| 1909144060971002 |
Property History
| DATE: | EVENT: | PRICE: | SOURCE: |
|---|---|---|---|
| 17 Dec, 2015 | Sold | $145,000 | MRED MLS |
| 21 Sep, 2015 | Under contract | $149,000 | MRED MLS |
| 25 Aug, 2015 | Listed for sale | $149,000 | MRED MLS |
Room Specifics
Total Bedrooms: 2
Bedrooms Above Ground: 2
Bedrooms Below Ground: 0
Dimensions: —
Floor Type: Carpet
Full Bathrooms: 2
Bathroom Amenities: —
Bathroom in Basement: 0
Rooms: No additional rooms
Basement Description: None
Other Specifics
| 1 | |
| Concrete Perimeter | |
| Asphalt | |
| Patio | |
| — | |
| 0 | |
| — | |
| Full | |
| Elevator, Wood Laminate Floors, First Floor Bedroom, First Floor Laundry, Storage | |
| Range, Microwave, Dishwasher, Refrigerator, Stainless Steel Appliance(s) | |
| Not in DB | |
| — | |
| — | |
| — | |
| — |
Tax History
| Year | Property Taxes |
|---|---|
| 2015 | $2,975 |
Contact Agent
Nearby Similar Homes
Nearby Sold Comparables
Contact Agent
Listing Provided By
Coldwell Banker Residential







