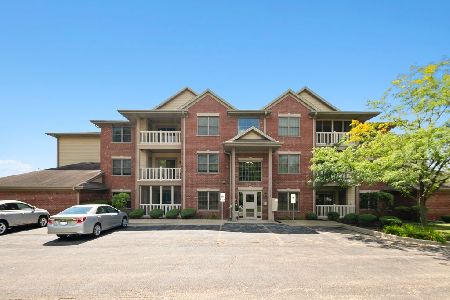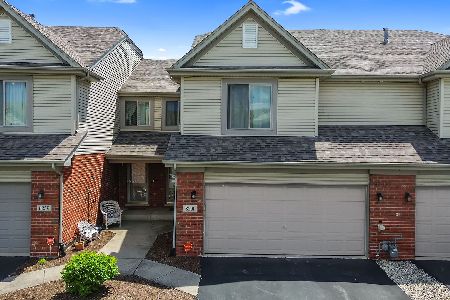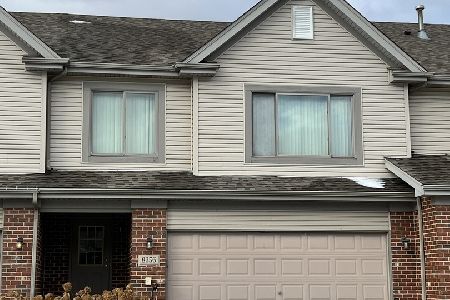20301 Pine Hill Road, Frankfort, Illinois 60423
$169,000
|
Sold
|
|
| Status: | Closed |
| Sqft: | 1,402 |
| Cost/Sqft: | $121 |
| Beds: | 3 |
| Baths: | 2 |
| Year Built: | 2005 |
| Property Taxes: | $2,652 |
| Days On Market: | 3470 |
| Lot Size: | 0,00 |
Description
Now is your chance to move into this popular 55+ adult building with a convenient elevator. This 3 bedroom penthouse condo features vaulted ceilings, lovely views, spacious rooms, and granite in the kitchen! If you want a huge master bedroom with tons of closet space and a private bath --look no further. Bedroom 2 has direct access to the 2nd bath--almost like an additional master suite! French doors make the 3rd bedroom flexible to be used as an office, craft room, etc. The laundry room is in the unit and washer/dryer stay. Each homeowner has their own private 1 car garage--- No giant common combined parking garage and this building has a large open parking lot for the convenience of your guests. This 55+ adult building is immaculate and well maintained. Balcony * Neutral colors * Open floor plan * Immaculate condition! Available for immediate occupancy.
Property Specifics
| Condos/Townhomes | |
| 3 | |
| — | |
| 2005 | |
| None | |
| 3 BEDROOM | |
| No | |
| — |
| Will | |
| Hawthorne Lakes | |
| 225 / Monthly | |
| Water,Insurance,Exterior Maintenance,Lawn Care,Snow Removal,Other | |
| Public | |
| Public Sewer | |
| 09295953 | |
| 1909144060971011 |
Nearby Schools
| NAME: | DISTRICT: | DISTANCE: | |
|---|---|---|---|
|
High School
Lincoln-way East High School |
210 | Not in DB | |
Property History
| DATE: | EVENT: | PRICE: | SOURCE: |
|---|---|---|---|
| 13 Sep, 2016 | Sold | $169,000 | MRED MLS |
| 31 Jul, 2016 | Under contract | $169,900 | MRED MLS |
| 22 Jul, 2016 | Listed for sale | $169,900 | MRED MLS |
| 4 Apr, 2019 | Sold | $190,900 | MRED MLS |
| 25 Feb, 2019 | Under contract | $189,900 | MRED MLS |
| 21 Feb, 2019 | Listed for sale | $189,900 | MRED MLS |
Room Specifics
Total Bedrooms: 3
Bedrooms Above Ground: 3
Bedrooms Below Ground: 0
Dimensions: —
Floor Type: Carpet
Dimensions: —
Floor Type: Carpet
Full Bathrooms: 2
Bathroom Amenities: —
Bathroom in Basement: 0
Rooms: No additional rooms
Basement Description: None
Other Specifics
| 1 | |
| Concrete Perimeter | |
| Asphalt | |
| Balcony, Storms/Screens | |
| — | |
| COMMON | |
| — | |
| Full | |
| Vaulted/Cathedral Ceilings, Elevator, Laundry Hook-Up in Unit | |
| Range, Microwave, Dishwasher, Refrigerator, Washer, Dryer | |
| Not in DB | |
| — | |
| — | |
| Elevator(s) | |
| — |
Tax History
| Year | Property Taxes |
|---|---|
| 2016 | $2,652 |
| 2019 | $3,368 |
Contact Agent
Nearby Similar Homes
Nearby Sold Comparables
Contact Agent
Listing Provided By
Century 21 Pride Realty







