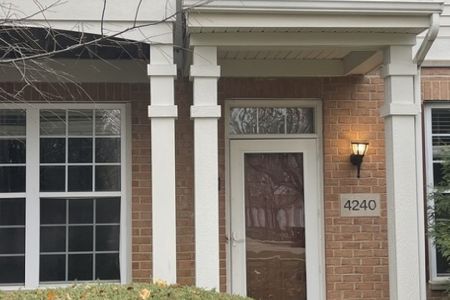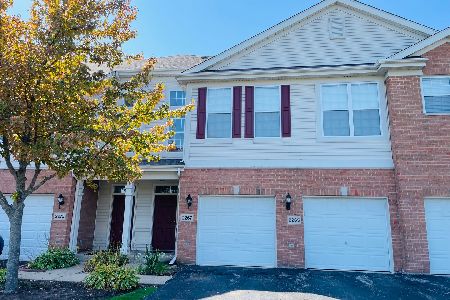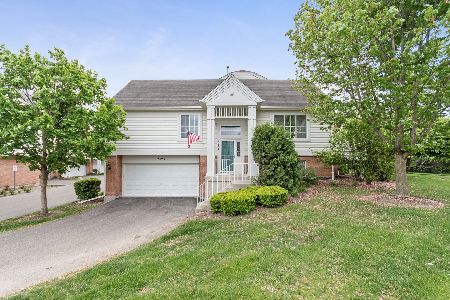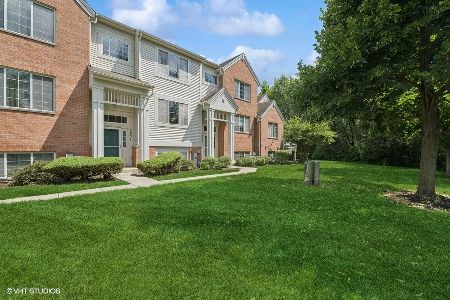2031 Concord Drive, Mchenry, Illinois 60050
$156,000
|
Sold
|
|
| Status: | Closed |
| Sqft: | 1,904 |
| Cost/Sqft: | $84 |
| Beds: | 2 |
| Baths: | 3 |
| Year Built: | 2008 |
| Property Taxes: | $3,932 |
| Days On Market: | 2426 |
| Lot Size: | 0,00 |
Description
Popular 2 story Townhome with Finished Basement! Awesome location faces tree lined open space! Tile Entry foyer, Oak Railings, Neutral Decor! Main Floor has 9' ceilings, Living & dining room, spacious kitchen w/42" Oak Cabinets & corian Counters accented w/black appliances & tile floor! Dinette has sliding door out to deck perfect for BBQ and relaxing. Convenient laundry rm w/additional storage! The 2nd level has a large Master BR with private bath, shower and walk in closet, 2nd BR has private bath with tub. large storage closet on 2nd & main floors. Lower level finished English basement family rm is the ideal 'Man Cave" plus direct access to 2 Car attached garage exterior space for 2 more vehicles! Wonderful neighborhood w/winding streets, pristine landscape, neighborhood park and close to Rt. 31 & Rt.120 for commuters! Low Association fee plus NO SSA! This unit is in excellent condition & ready for a quick close! Great rental property too!
Property Specifics
| Condos/Townhomes | |
| 3 | |
| — | |
| 2008 | |
| Full,English | |
| — | |
| No | |
| — |
| Mc Henry | |
| Morgan Hill | |
| 168 / Monthly | |
| Insurance,Exterior Maintenance,Lawn Care,Snow Removal | |
| Public | |
| Public Sewer | |
| 10357288 | |
| 1410479064 |
Nearby Schools
| NAME: | DISTRICT: | DISTANCE: | |
|---|---|---|---|
|
Grade School
Edgebrook Elementary School |
15 | — | |
|
Middle School
Mchenry Middle School |
15 | Not in DB | |
|
High School
Mchenry High School-west Campus |
156 | Not in DB | |
Property History
| DATE: | EVENT: | PRICE: | SOURCE: |
|---|---|---|---|
| 22 Aug, 2016 | Sold | $133,500 | MRED MLS |
| 29 Jun, 2016 | Under contract | $144,000 | MRED MLS |
| — | Last price change | $149,900 | MRED MLS |
| 12 May, 2016 | Listed for sale | $149,900 | MRED MLS |
| 22 Jul, 2019 | Sold | $156,000 | MRED MLS |
| 5 Jun, 2019 | Under contract | $159,900 | MRED MLS |
| 25 Apr, 2019 | Listed for sale | $159,900 | MRED MLS |
Room Specifics
Total Bedrooms: 2
Bedrooms Above Ground: 2
Bedrooms Below Ground: 0
Dimensions: —
Floor Type: Carpet
Full Bathrooms: 3
Bathroom Amenities: —
Bathroom in Basement: 0
Rooms: No additional rooms
Basement Description: Finished
Other Specifics
| 2 | |
| Concrete Perimeter | |
| Asphalt | |
| Deck | |
| Landscaped,Park Adjacent,Mature Trees | |
| COMMON | |
| — | |
| Full | |
| First Floor Laundry, Laundry Hook-Up in Unit, Storage, Walk-In Closet(s) | |
| Range, Microwave, Dishwasher, Refrigerator, Washer, Dryer, Disposal | |
| Not in DB | |
| — | |
| — | |
| Park | |
| — |
Tax History
| Year | Property Taxes |
|---|---|
| 2016 | $3,476 |
| 2019 | $3,932 |
Contact Agent
Nearby Similar Homes
Nearby Sold Comparables
Contact Agent
Listing Provided By
RE/MAX Unlimited Northwest








