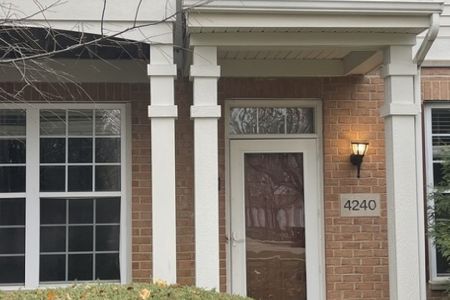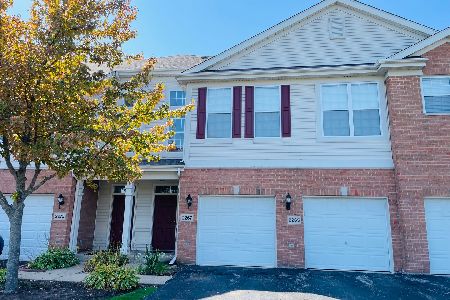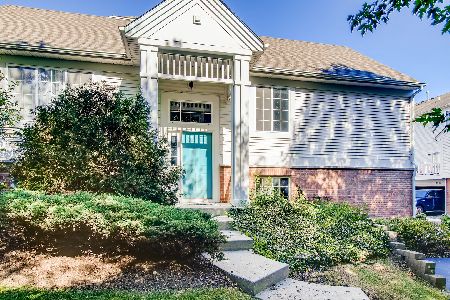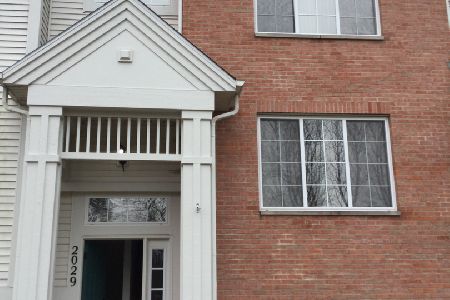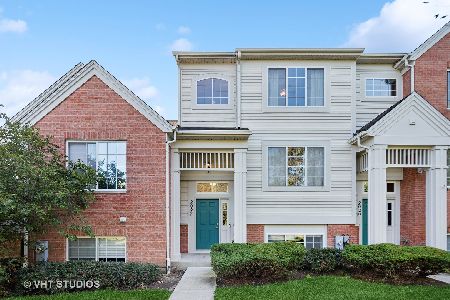2025 Concord Drive, Mchenry, Illinois 60050
$172,000
|
Sold
|
|
| Status: | Closed |
| Sqft: | 1,657 |
| Cost/Sqft: | $105 |
| Beds: | 2 |
| Baths: | 3 |
| Year Built: | 2008 |
| Property Taxes: | $4,716 |
| Days On Market: | 1984 |
| Lot Size: | 0,00 |
Description
Some townhomes are great... and then some have that excellence you deserve! This home exudes that excellence! From the moment you walk into your new home, you will feel refreshed with an abundance of light that glows from sunrise to sunset! Looking for townhome living conveniences with PRIVACY? This raised ranch end-unit provides your own private driveway to garage already designed with storage in mind! Extra shelves, TV nook and built-ins make this a garage not only for 2 cars but all your projects and extras! The views of open space surround the main living areas! From the moment you walk in, you will notice how fresh and modern this home is. With newer paint and carpeting (2018), you will forget that anyone lived here before you. As a former builders model, you'll enjoy the 42" cabinets and be able to whip up new recipes on the beautiful corian counters. Never feel removed from the conversation while others chat in the large dining area that also connects you to the balcony, perfect for bbqs or watching the sunset. The beautiful hardwood floors wrap from the dining area to the main living room, a perfect gathering place where games can be played or shows can be binged! Top of the line blinds have been added to set the mode of the lighting (2020)! Down the hall, is the 2nd bedroom that is across the way from the full bathroom. Two closets add more storage as you make your way into the master en-suite! What a beautiful room to wake up to the East sunlight! HUGE master closet and double sink master bathroom (don't forget to check out the size of the linen closet behind the door!) make this a space to never grow out of! Downstairs, entertainment and comfort await! With an option to create a 3rd bedroom (if needed) or use as an open office, family room, bar, playroom, etc, enjoy the light from the English basement windows! Extra storage in the HUGE closet! Utility room features newer washer/dryer and H2O heater (2018). Find yourself happy to not settle for a model that has three levels of living with two full stairs... 1 EASY, split style staircase model has all you WANT!
Property Specifics
| Condos/Townhomes | |
| 2 | |
| — | |
| 2008 | |
| Full,English | |
| BUCKINGHAM | |
| No | |
| — |
| Mc Henry | |
| Morgan Hill | |
| 195 / Monthly | |
| Insurance,Exterior Maintenance,Lawn Care,Snow Removal | |
| Public | |
| Public Sewer | |
| 10776377 | |
| 1410479061 |
Property History
| DATE: | EVENT: | PRICE: | SOURCE: |
|---|---|---|---|
| 2 Sep, 2020 | Sold | $172,000 | MRED MLS |
| 15 Jul, 2020 | Under contract | $174,400 | MRED MLS |
| 9 Jul, 2020 | Listed for sale | $174,400 | MRED MLS |
| 1 Jul, 2025 | Sold | $245,000 | MRED MLS |
| 28 May, 2025 | Under contract | $249,900 | MRED MLS |
| 20 May, 2025 | Listed for sale | $249,900 | MRED MLS |
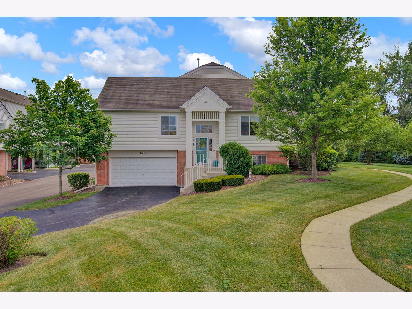
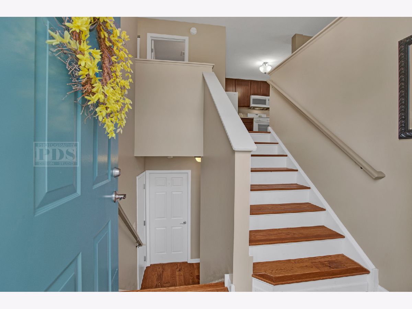
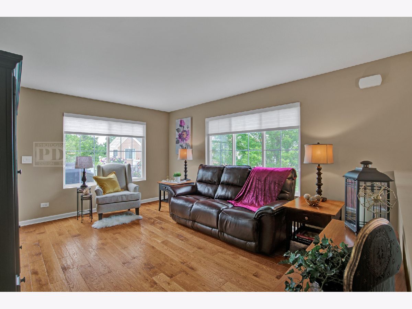
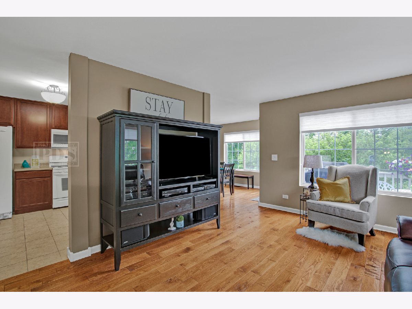
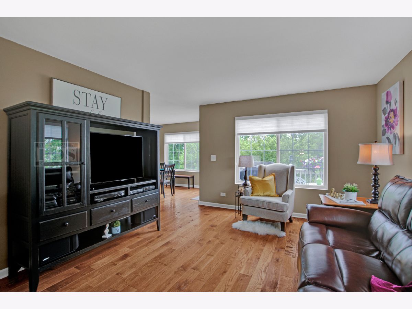

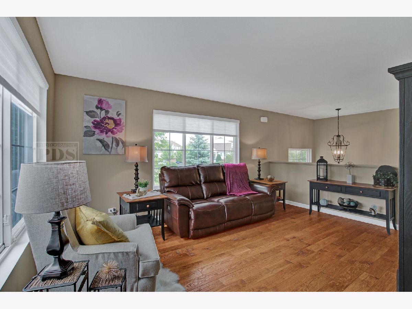

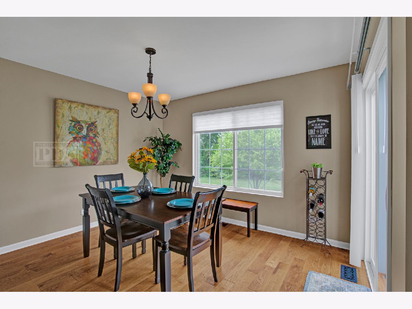
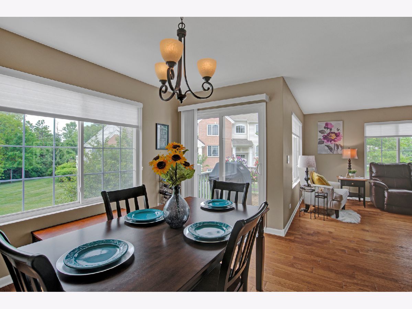


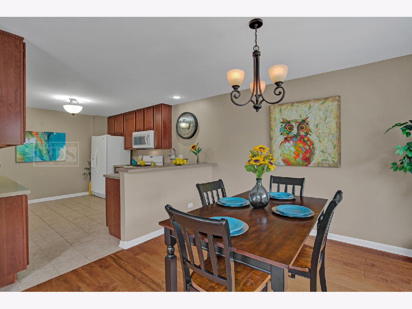
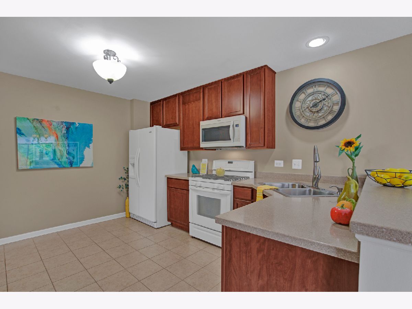
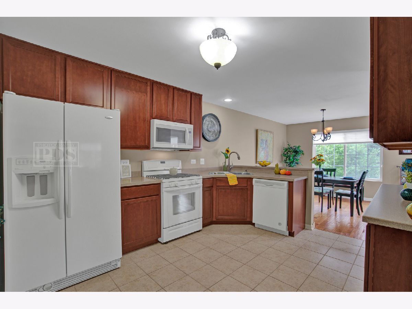
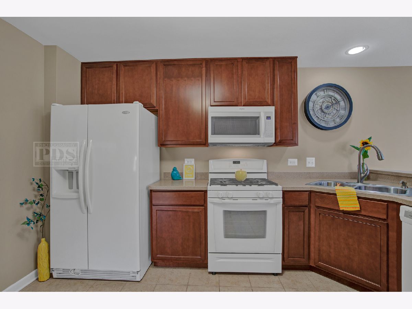
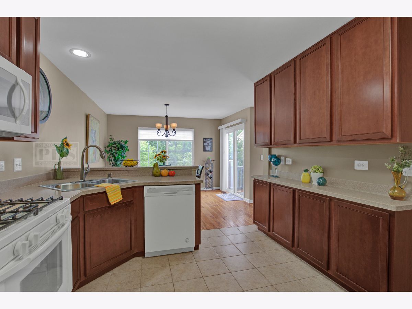

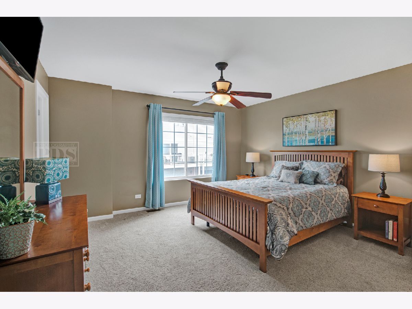

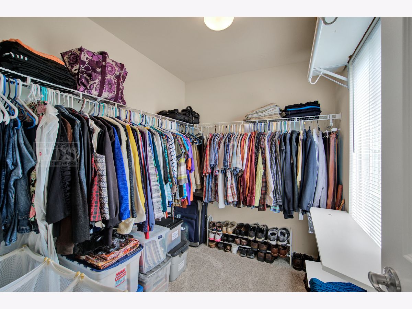


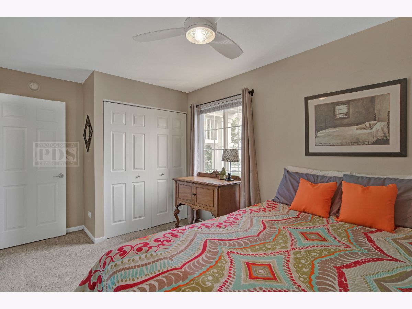

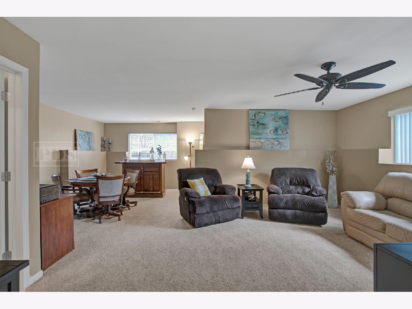
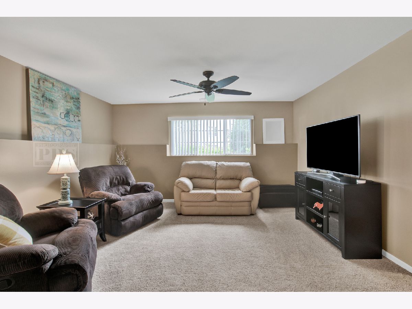
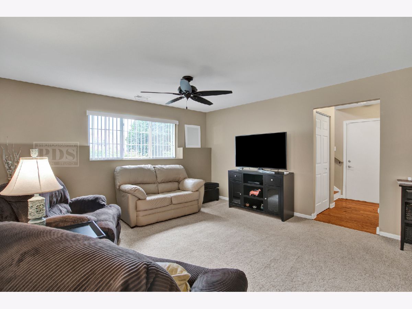
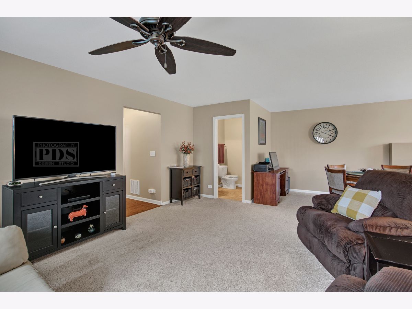
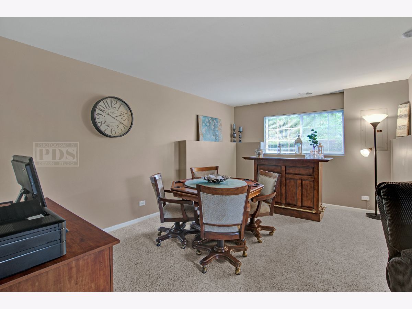
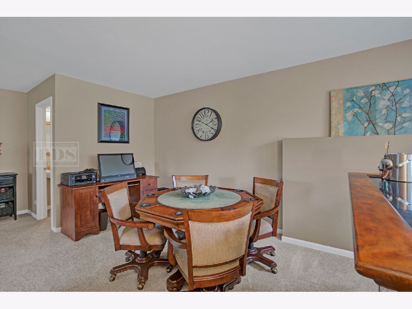

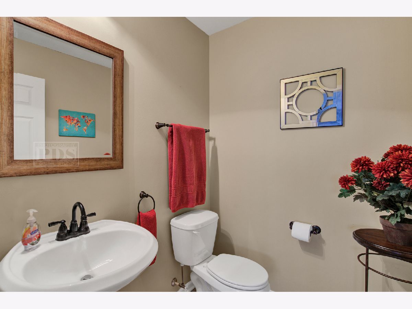
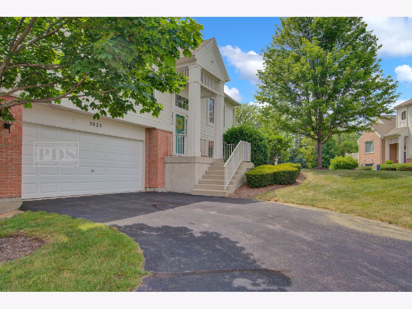

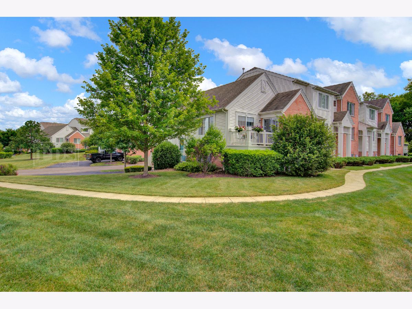
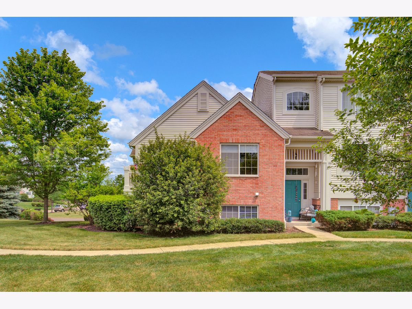
Room Specifics
Total Bedrooms: 2
Bedrooms Above Ground: 2
Bedrooms Below Ground: 0
Dimensions: —
Floor Type: Carpet
Full Bathrooms: 3
Bathroom Amenities: —
Bathroom in Basement: 1
Rooms: Recreation Room
Basement Description: Finished
Other Specifics
| 2 | |
| — | |
| Asphalt | |
| Balcony, Deck, End Unit | |
| Common Grounds,Corner Lot,Cul-De-Sac,Landscaped | |
| COMMON | |
| — | |
| Full | |
| Vaulted/Cathedral Ceilings, Bar-Dry, First Floor Laundry | |
| — | |
| Not in DB | |
| — | |
| — | |
| Park | |
| — |
Tax History
| Year | Property Taxes |
|---|---|
| 2020 | $4,716 |
| 2025 | $5,357 |
Contact Agent
Nearby Similar Homes
Nearby Sold Comparables
Contact Agent
Listing Provided By
Keller Williams Success Realty

