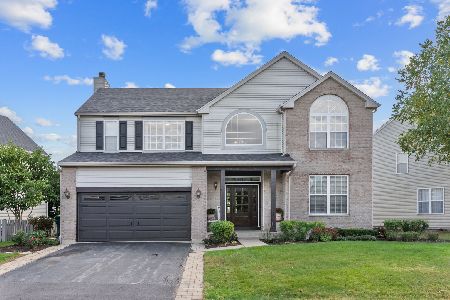2031 Crosswind Drive, Plainfield, Illinois 60586
$420,000
|
Sold
|
|
| Status: | Closed |
| Sqft: | 2,308 |
| Cost/Sqft: | $175 |
| Beds: | 3 |
| Baths: | 3 |
| Year Built: | 2003 |
| Property Taxes: | $7,330 |
| Days On Market: | 264 |
| Lot Size: | 0,00 |
Description
* Multiple offers received. Calling for highest & best by 4:00pm Sunday, May 4th*. Welcome to 2031 Crosswind Dr, a meticulously maintained and move-in ready home located in the highly sought-after neighborhood of The Clublands in Plainfield. Proudly cared for by the original owners, this 3-bedroom, 2.5-bathroom home with a spacious loft sits on a large corner lot and is truly a standout. Step inside to soaring ceilings and an abundance of natural light in the formal living room. Brand new neutral paint (2025) enhances the bright and airy feel of the main living and dining areas. The home is filled with beautiful windows that were newly installed in 2022, showcasing the care and updates throughout. The kitchen offers an impressive amount of counter space, cabinetry, and a separate walk-in pantry. It flows seamlessly into the cozy family room featuring a classic brick fireplace and tasteful window treatments-perfect for everyday living. Upstairs, you'll find three generously sized bedrooms plus a versatile loft space that could easily be converted into a fourth bedroom. The primary suite is spacious and features a massive walk-in closet, sure to impress. Two full bathrooms upstairs, with a separate primary bathroom including soaking tub, shower and double vanity! The full, unfinished basement offers endless potential-create a recreation area, home gym, or additional living space to suit your needs. Outside, enjoy your fully fenced backyard complete with mature trees, lush landscaping, and a spacious patio ideal for gatherings and relaxation. Located within walking distance to the elementary school and the neighborhood clubhouse pool, and just minutes from restaurants, shopping, and Downtown Plainfield-this location truly has it all. Don't miss your chance to call this beautiful home yours-schedule your showing today! Updates: New Paint 2025, AC 2023, Windows 2023, Water Heater 2020, Screen Door 2024, Flooring 2021.
Property Specifics
| Single Family | |
| — | |
| — | |
| 2003 | |
| — | |
| — | |
| No | |
| — |
| Kendall | |
| — | |
| 65 / Monthly | |
| — | |
| — | |
| — | |
| 12326240 | |
| 0636208005000000 |
Nearby Schools
| NAME: | DISTRICT: | DISTANCE: | |
|---|---|---|---|
|
Grade School
Charles Reed Elementary School |
202 | — | |
|
Middle School
Aux Sable Middle School |
202 | Not in DB | |
|
High School
Plainfield South High School |
202 | Not in DB | |
Property History
| DATE: | EVENT: | PRICE: | SOURCE: |
|---|---|---|---|
| 16 Jun, 2025 | Sold | $420,000 | MRED MLS |
| 5 May, 2025 | Under contract | $405,000 | MRED MLS |
| 1 May, 2025 | Listed for sale | $405,000 | MRED MLS |
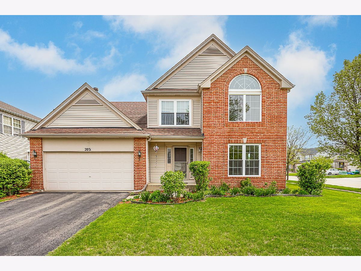
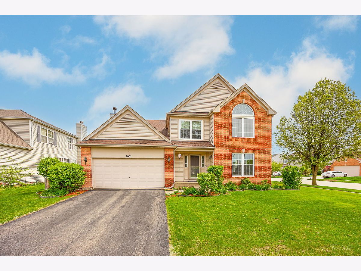
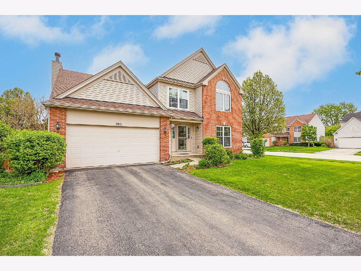
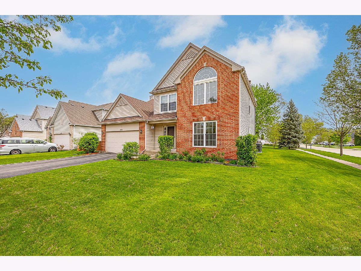
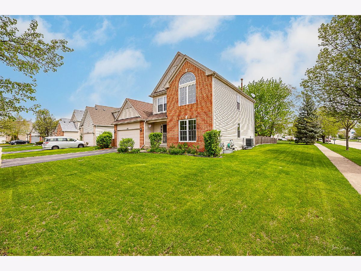
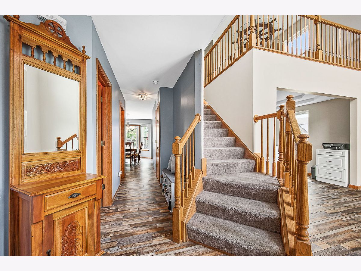
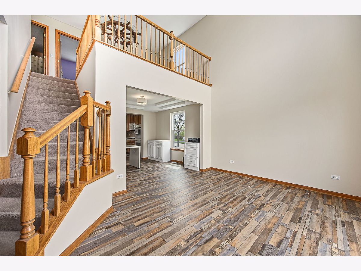
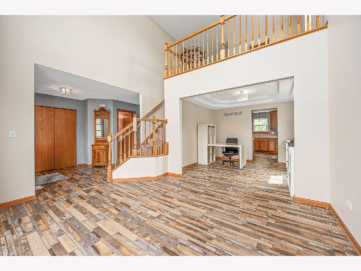
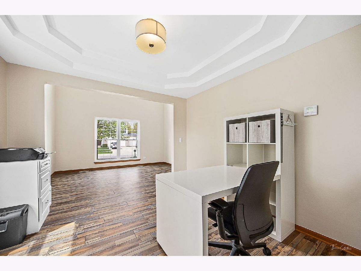
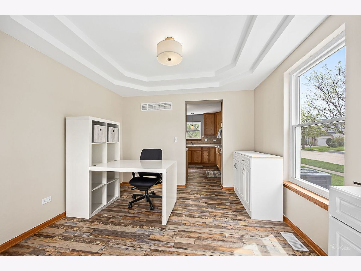
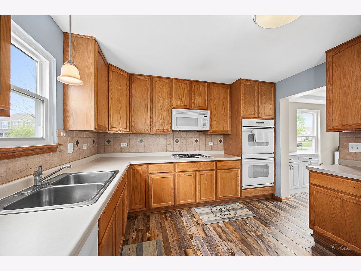
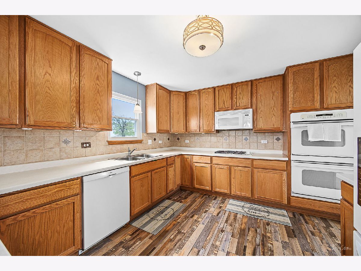
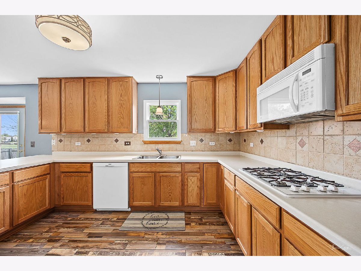
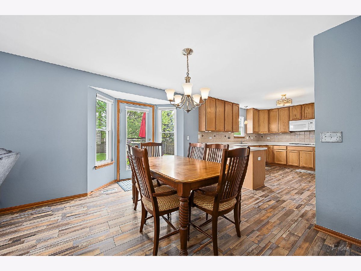
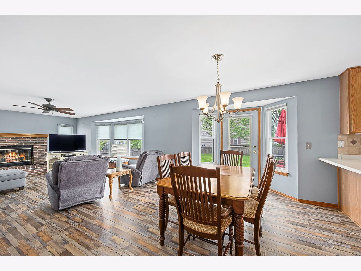
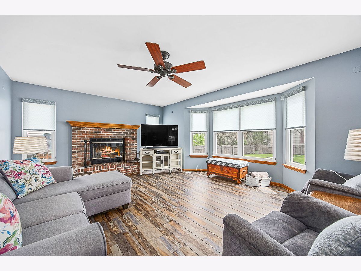
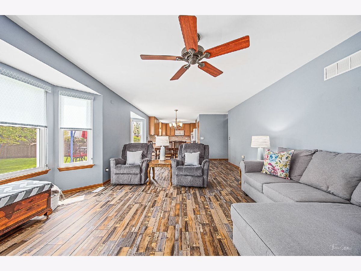
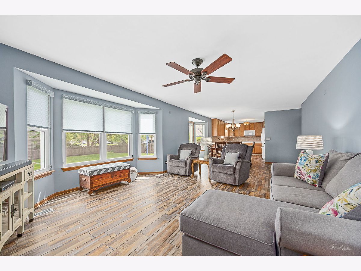
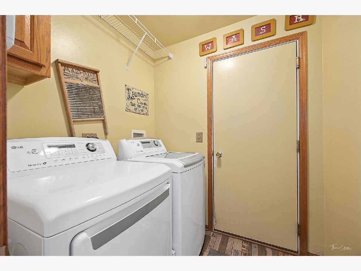
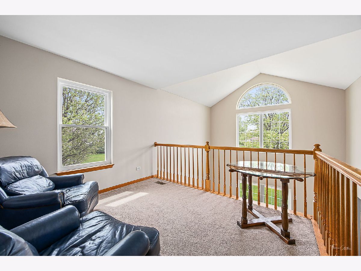
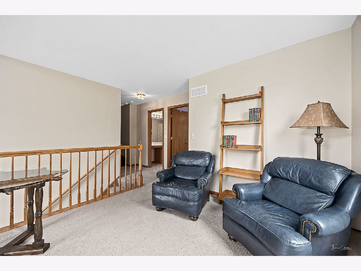
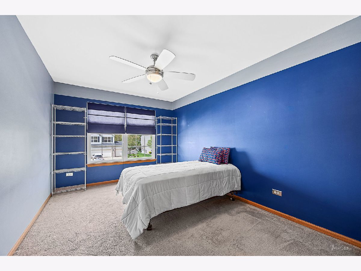
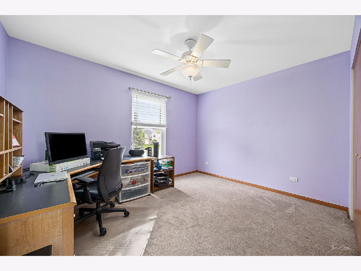
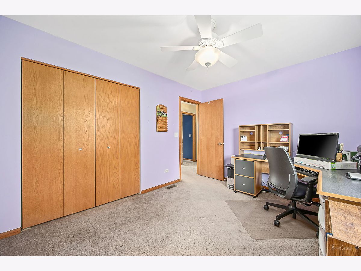
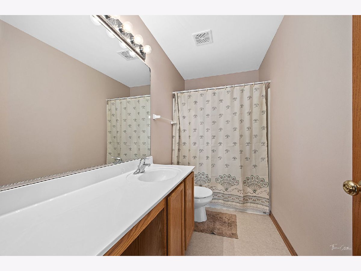
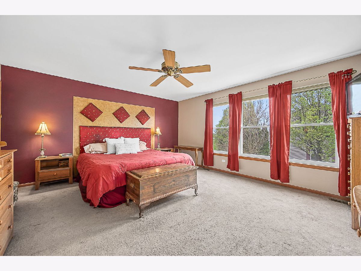
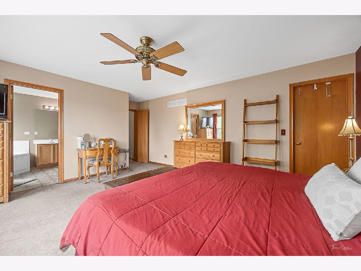
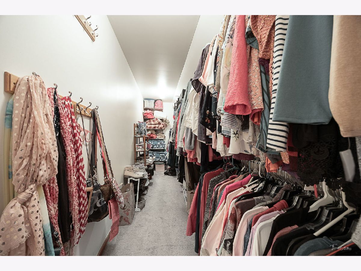
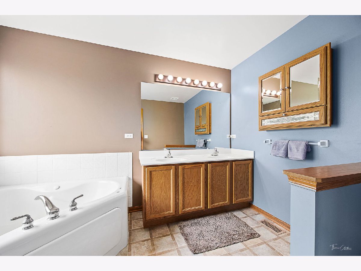
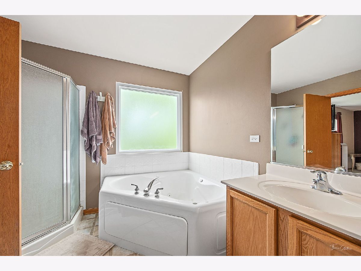
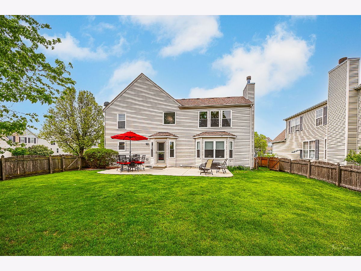
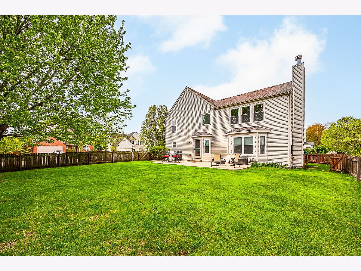
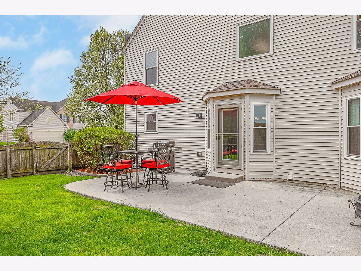
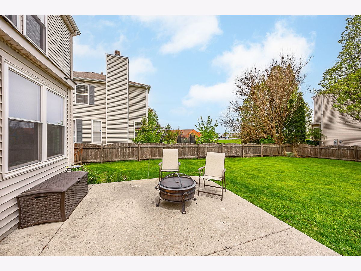
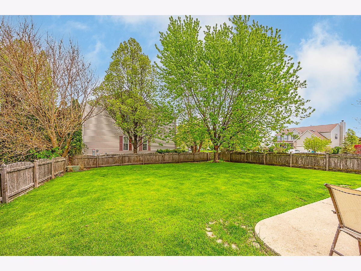
Room Specifics
Total Bedrooms: 3
Bedrooms Above Ground: 3
Bedrooms Below Ground: 0
Dimensions: —
Floor Type: —
Dimensions: —
Floor Type: —
Full Bathrooms: 3
Bathroom Amenities: —
Bathroom in Basement: 0
Rooms: —
Basement Description: —
Other Specifics
| 2 | |
| — | |
| — | |
| — | |
| — | |
| 125X75 | |
| — | |
| — | |
| — | |
| — | |
| Not in DB | |
| — | |
| — | |
| — | |
| — |
Tax History
| Year | Property Taxes |
|---|---|
| 2025 | $7,330 |
Contact Agent
Nearby Similar Homes
Nearby Sold Comparables
Contact Agent
Listing Provided By
john greene, Realtor



