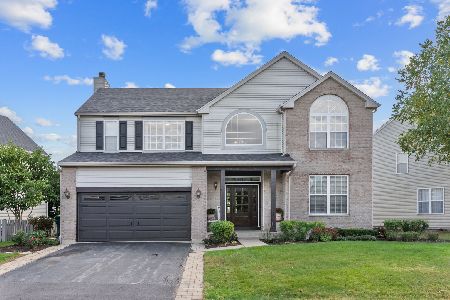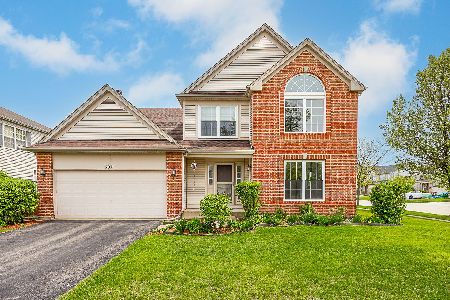7416 Windstone Drive, Plainfield, Illinois 60586
$299,000
|
Sold
|
|
| Status: | Closed |
| Sqft: | 2,950 |
| Cost/Sqft: | $102 |
| Beds: | 4 |
| Baths: | 4 |
| Year Built: | 2002 |
| Property Taxes: | $6,705 |
| Days On Market: | 2825 |
| Lot Size: | 0,00 |
Description
Back on the Market! Previous Buyers loss is your gain. Enjoy the fall season in this lovely home. Family friendly floor plan has HARD WOOD throughout the main level. SPACIOUS KITCHEN with an island and pantry. Fridge 2 yrs. old and new gas stove. Kitchen/dinette area opens to impressive 2-STORY FAMILY ROOM which has a gas fireplace for Midwest winters. Holiday ready dining room. DEN/OFFICE unit stays. NEW CARPET throughout upper level. MASTER BEDROOM/BATHROOM SUITE has walk in closet and whirlpool jets. FINISHED BASEMENT with Kitchen/Bedroom/Full Bath. The entertainment area is wired for surround sound and everything you see stays! Fenced BACKYARD OASIS has a large patio, tranquil water feature, fire pit. Backyard furniture stays. Enclosed veggie garden/dog run too! Brand NEW ROOF, AIR CONDITIONING-3 yrs old. Garage door is insulated and 8ft tall for trucks. Cul-de-sac. WALK to Elementary/High School/Clubhouse with pool, tennis, workout room. Washer/Dryer too!
Property Specifics
| Single Family | |
| — | |
| — | |
| 2002 | |
| Full | |
| CARDIFF | |
| No | |
| — |
| Kendall | |
| Clublands | |
| 53 / Monthly | |
| Clubhouse,Exercise Facilities,Pool | |
| Public | |
| Public Sewer | |
| 09932016 | |
| 0636209009 |
Nearby Schools
| NAME: | DISTRICT: | DISTANCE: | |
|---|---|---|---|
|
Grade School
Charles Reed Elementary School |
202 | — | |
|
Middle School
Aux Sable Middle School |
202 | Not in DB | |
|
High School
Plainfield South High School |
202 | Not in DB | |
Property History
| DATE: | EVENT: | PRICE: | SOURCE: |
|---|---|---|---|
| 9 Oct, 2018 | Sold | $299,000 | MRED MLS |
| 28 Aug, 2018 | Under contract | $299,900 | MRED MLS |
| — | Last price change | $316,000 | MRED MLS |
| 27 Apr, 2018 | Listed for sale | $316,000 | MRED MLS |
Room Specifics
Total Bedrooms: 5
Bedrooms Above Ground: 4
Bedrooms Below Ground: 1
Dimensions: —
Floor Type: Carpet
Dimensions: —
Floor Type: Carpet
Dimensions: —
Floor Type: Carpet
Dimensions: —
Floor Type: —
Full Bathrooms: 4
Bathroom Amenities: —
Bathroom in Basement: 1
Rooms: Bedroom 5,Den,Kitchen,Bonus Room
Basement Description: Finished
Other Specifics
| 2 | |
| — | |
| — | |
| — | |
| — | |
| 65X125 | |
| — | |
| Full | |
| Bar-Dry, Hardwood Floors | |
| — | |
| Not in DB | |
| Clubhouse, Pool, Tennis Courts | |
| — | |
| — | |
| — |
Tax History
| Year | Property Taxes |
|---|---|
| 2018 | $6,705 |
Contact Agent
Nearby Similar Homes
Nearby Sold Comparables
Contact Agent
Listing Provided By
Keller Williams Preferred Rlty










